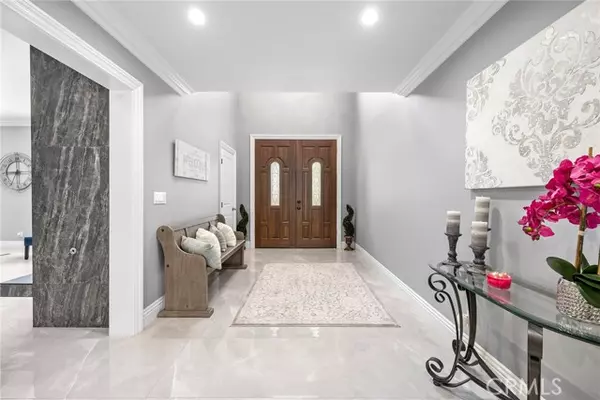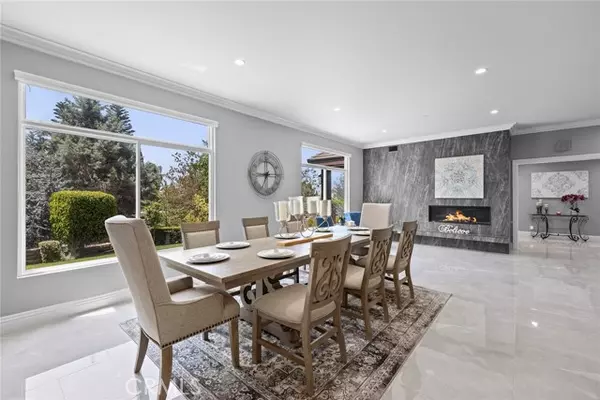$2,425,000
$2,485,000
2.4%For more information regarding the value of a property, please contact us for a free consultation.
6 Beds
5 Baths
5,349 SqFt
SOLD DATE : 10/13/2022
Key Details
Sold Price $2,425,000
Property Type Single Family Home
Sub Type Detached
Listing Status Sold
Purchase Type For Sale
Square Footage 5,349 sqft
Price per Sqft $453
MLS Listing ID PW22123116
Sold Date 10/13/22
Style Detached
Bedrooms 6
Full Baths 4
Half Baths 1
Construction Status Turnkey
HOA Y/N No
Year Built 1971
Lot Size 0.423 Acres
Acres 0.423
Property Description
This amazing, custom, one-of-a-kind estate in the heart of Yorba Linda is your dream come true! Completely rebuilt in 2019 and designed with multigenerational living in mind, this estate features a main floor owner's suite with a separate sitting room, a second owner's suite upstairs plus 2 or 3 secondary bedrooms, and a separate 1 bedroom apartment/ADU. Upon arriving at the home, stroll on the meandering path through the wooded private park that is your new front yard. Stepping into the grand foyer, a massive living room & formal dining room are to your right with elegant Italian flooring and a gorgeous stone fireplace. This great room extends through glass doors to an outdoor living room suited for the CA lifestyle. An enormous eat-in gourmet kitchen is beyond the living room with an abundance of pristine white cabinetry-including a cabinet faced SubZero built-in fridge, granite countertops, stainless steel appliances, a breakfast room and bar seating. From the kitchen, access the incredible backyard with a professional outdoor kitchen which includes an Italian pizza oven & bar seating, a large seating area surrounding a stone fireplace, a putting green and ample space for outdoor entertaining. Back inside off the foyer, there's a suite with a separate sitting room, huge bedroom with walk-in closet & an opulent bath, plus a powder room. At the top of the stairs is a big bonus room that could easily be a 5th bedroom, a convenient laundry room and a sumptuous primary suite with 2 massive walk-in closets, a sitting area with fireplace, picture windows with a Catalina sunset
This amazing, custom, one-of-a-kind estate in the heart of Yorba Linda is your dream come true! Completely rebuilt in 2019 and designed with multigenerational living in mind, this estate features a main floor owner's suite with a separate sitting room, a second owner's suite upstairs plus 2 or 3 secondary bedrooms, and a separate 1 bedroom apartment/ADU. Upon arriving at the home, stroll on the meandering path through the wooded private park that is your new front yard. Stepping into the grand foyer, a massive living room & formal dining room are to your right with elegant Italian flooring and a gorgeous stone fireplace. This great room extends through glass doors to an outdoor living room suited for the CA lifestyle. An enormous eat-in gourmet kitchen is beyond the living room with an abundance of pristine white cabinetry-including a cabinet faced SubZero built-in fridge, granite countertops, stainless steel appliances, a breakfast room and bar seating. From the kitchen, access the incredible backyard with a professional outdoor kitchen which includes an Italian pizza oven & bar seating, a large seating area surrounding a stone fireplace, a putting green and ample space for outdoor entertaining. Back inside off the foyer, there's a suite with a separate sitting room, huge bedroom with walk-in closet & an opulent bath, plus a powder room. At the top of the stairs is a big bonus room that could easily be a 5th bedroom, a convenient laundry room and a sumptuous primary suite with 2 massive walk-in closets, a sitting area with fireplace, picture windows with a Catalina sunset view, a private view balcony and an incredible day spa style bath with jetted soaking tub, walk-in marble & glass subway tile shower and a huge double quartz topped vanity. Two more spacious secondary bedrooms upstairs share a beautiful full bath. There simply aren't enough words or space to describe every stunning feature of this unique estate. You need to come & be amazed in person! *** AND here's a terrific bonus to this amazing estate! The 6th bedroom & 4th full bathroom are separated over the garage with their own entrance, ideal for a rental or guest/maid's quarters! This 1 bed, 1 bath unit has a beautiful eat-in kitchen, living room & inside laundry. You can easily add direct access to the second floor of the main house and has rented for $2500 per month! All this in an incredibly convenient location with award winning schools, including YLHS! Come bring the family & fall in love!
Location
State CA
County Orange
Area Oc - Yorba Linda (92886)
Interior
Interior Features 2 Staircases, Granite Counters, Pantry, Recessed Lighting
Cooling Central Forced Air, Dual
Flooring Carpet, Stone, Wood
Fireplaces Type FP in Living Room, FP in Master BR
Equipment Dishwasher, Disposal, Microwave, Refrigerator, Gas Oven, Gas Stove
Appliance Dishwasher, Disposal, Microwave, Refrigerator, Gas Oven, Gas Stove
Laundry Garage, Laundry Room, Inside
Exterior
Garage Direct Garage Access, Garage Door Opener
Garage Spaces 2.0
Community Features Horse Trails
Complex Features Horse Trails
Utilities Available Cable Available, Electricity Connected, Natural Gas Connected, Phone Available, Sewer Connected, Water Connected
View Catalina, Trees/Woods, City Lights
Roof Type Tile/Clay
Total Parking Spaces 8
Building
Lot Description Landscaped
Story 2
Sewer Public Sewer
Water Public
Level or Stories 2 Story
Construction Status Turnkey
Others
Acceptable Financing Cash, Cash To New Loan
Listing Terms Cash, Cash To New Loan
Special Listing Condition Standard
Read Less Info
Want to know what your home might be worth? Contact us for a FREE valuation!

Our team is ready to help you sell your home for the highest possible price ASAP

Bought with Tiffany Mueller • First Team Real Estate








