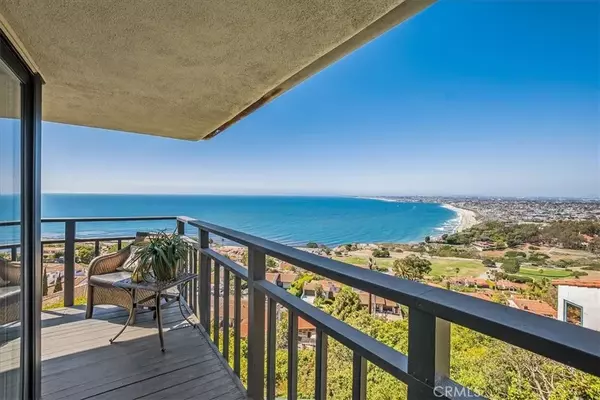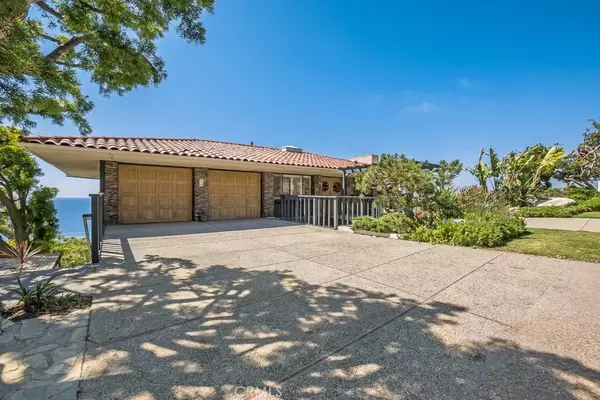$4,125,000
$4,125,000
For more information regarding the value of a property, please contact us for a free consultation.
4 Beds
3.5 Baths
3,892 SqFt
SOLD DATE : 07/20/2022
Key Details
Sold Price $4,125,000
Property Type Single Family Home
Sub Type Detached
Listing Status Sold
Purchase Type For Sale
Square Footage 3,892 sqft
Price per Sqft $1,059
MLS Listing ID SB22116352
Sold Date 07/20/22
Bedrooms 4
Full Baths 3
Half Baths 1
Year Built 1971
Property Sub-Type Detached
Property Description
Take the 360 tour https://t.ly/kGvY ***Watch the video: https://youtu.be/ZvMrec7745M *** Expansive panoramic ocean and city views make this one-of-a-kind Mediterranean-inspired home in Upper Malaga Cove a must-see property. Conveniently located in western Palos Verdes Estates, this 3892 sqft home sits at the top of a sprawling quarter-acre lot, with breathtaking, unobstructed Queens Necklace views from top-to-bottom of the entire home and property. Each of the homes three levels features a cozy fireplace and private wrap-around northwest-facing balcony. Almost 1500 sqft of total balcony space! The master suite, office, first laundry room, and two-car garage make up the top level. The stunning master suite features a stone fireplace with custom-etched glass, where you can wake up every morning to an awe-inspiring view that makes you feel on top of the world. The large master ensuite features double long vanities, built-in storage, walk-in closet, spa tub, and separate shower and toilet room. Heading to the main level, youll find the kitchen, formal dining room, guest bath, family room, living room, main-level wrap around deck, built-in outdoor grill, and of course, the beautiful pool! Three bedrooms - two of which boast more expansive ocean views - plus two full baths, a second laundry room with kitchenette, refrigerated wine cellar, and a second family room/den make up the lower level. The backyard features multiple tiers and spaces to create a serene and dynamic outdoor entertaining space. There you can gaze upon the same incredible LA basin and city views, while entertain
Location
State CA
County Los Angeles
Community Horse Trails
Direction From PV Dr N, head south on Via Corta, then west on Via Del Monte, then east on Via Somonte. House is on north side of street before the bend.
Interior
Interior Features Balcony, Bar, Dry Bar, Granite Counters, Living Room Balcony, Living Room Deck Attached, Pantry, Recessed Lighting, Wainscoting
Heating Zoned Areas, Forced Air Unit
Flooring Carpet, Wood
Fireplaces Type FP in Living Room, FP in Primary BR, Den
Fireplace No
Appliance Dishwasher, Disposal, Microwave, Refrigerator, Double Oven, Gas Stove
Exterior
Parking Features Garage - Single Door
Garage Spaces 2.0
Fence Stucco Wall, Chain Link
Pool Private
Amenities Available Call for Rules
View Y/N Yes
Water Access Desc Public
View Bay, Mountains/Hills, Ocean, Panoramic, Valley/Canyon, Marina, Pier, Pool, Rocks, Water, Bluff, Coastline, Harbor, Neighborhood, Trees/Woods, White Water, City Lights
Roof Type Spanish Tile
Porch Deck, Wrap Around, Wood
Total Parking Spaces 5
Building
Story 3
Sewer Public Sewer
Water Public
Level or Stories 3
Others
HOA Name Palos Verdes Homes Associ
Senior Community No
Acceptable Financing Cash To New Loan
Listing Terms Cash To New Loan
Special Listing Condition Standard
Read Less Info
Want to know what your home might be worth? Contact us for a FREE valuation!

Our team is ready to help you sell your home for the highest possible price ASAP

Bought with Norman Lucas Estate Properties








