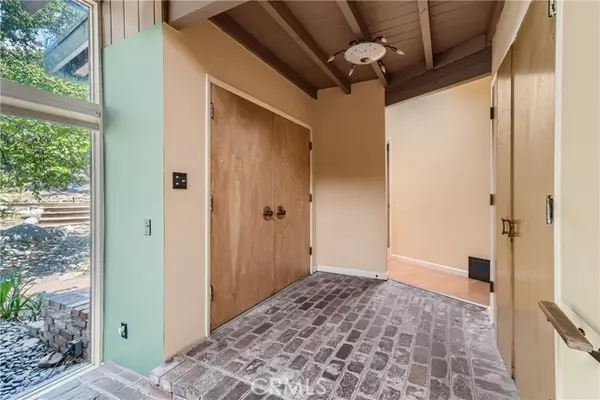$1,950,000
$1,799,000
8.4%For more information regarding the value of a property, please contact us for a free consultation.
4 Beds
3 Baths
2,787 SqFt
SOLD DATE : 10/07/2022
Key Details
Sold Price $1,950,000
Property Type Single Family Home
Sub Type Detached
Listing Status Sold
Purchase Type For Sale
Square Footage 2,787 sqft
Price per Sqft $699
MLS Listing ID PF22151074
Sold Date 10/07/22
Style Detached
Bedrooms 4
Full Baths 3
Construction Status Repairs Cosmetic
HOA Y/N No
Year Built 1958
Lot Size 0.699 Acres
Acres 0.6994
Property Description
Great family home that needs some TLC. This home has been in the same family for almost 50 years. Great potential!! This spacious mid-century modern home designed by Gisela Meier in 1958 is located in the Altadena foothills surrounded by other prestigious homes. It sits on an over 30,000 square foot fenced lot (almost of an acre) shaded by mature trees including large oaks, fruit trees and established landscaping. Set far back from the street, this secluded property has multiple units on site and has not been on the market for almost 50 years. The main home boasts mid-century modern flair with an open floorplan, original exposed beam ceilings, vintage-brick fireplace, indoor BBQ, numerous skylights, wood floors and a massive open main room with high ceilings and a glass wall looking out onto the mature garden and brick patio. The main home has two bedrooms, a den that could be used as a third bedroom, two full bathrooms, a dining room, an expansive sunroom, updated central air and heat and a large, attached garage. There is plenty of storage space throughout the home. In addition to the main house, the property has a one bedroom, 3/4 bath guest house with kitchen, an additional separate office/workshop that has its own 3/4 bath and a separate tool shed/workshop on what was formerly horse property. This one of a kind property feels like being in a private forest but is minutes from the city and close to Eaton Canyon.
Great family home that needs some TLC. This home has been in the same family for almost 50 years. Great potential!! This spacious mid-century modern home designed by Gisela Meier in 1958 is located in the Altadena foothills surrounded by other prestigious homes. It sits on an over 30,000 square foot fenced lot (almost of an acre) shaded by mature trees including large oaks, fruit trees and established landscaping. Set far back from the street, this secluded property has multiple units on site and has not been on the market for almost 50 years. The main home boasts mid-century modern flair with an open floorplan, original exposed beam ceilings, vintage-brick fireplace, indoor BBQ, numerous skylights, wood floors and a massive open main room with high ceilings and a glass wall looking out onto the mature garden and brick patio. The main home has two bedrooms, a den that could be used as a third bedroom, two full bathrooms, a dining room, an expansive sunroom, updated central air and heat and a large, attached garage. There is plenty of storage space throughout the home. In addition to the main house, the property has a one bedroom, 3/4 bath guest house with kitchen, an additional separate office/workshop that has its own 3/4 bath and a separate tool shed/workshop on what was formerly horse property. This one of a kind property feels like being in a private forest but is minutes from the city and close to Eaton Canyon.
Location
State CA
County Los Angeles
Area Altadena (91001)
Zoning LCR120
Interior
Interior Features Beamed Ceilings, Partially Furnished, Tile Counters
Cooling Central Forced Air
Flooring Brick/Pavers, Tile, Wood
Fireplaces Type FP in Living Room, Gas, Masonry
Equipment Barbecue
Appliance Barbecue
Laundry Garage
Exterior
Garage Direct Garage Access, Garage
Garage Spaces 2.0
Fence Chain Link, Wood
View Trees/Woods
Total Parking Spaces 2
Building
Lot Description Sprinklers In Front, Sprinklers In Rear
Water Private
Level or Stories Split Level
Construction Status Repairs Cosmetic
Others
Acceptable Financing Cash, Conventional, Cash To Existing Loan, Cash To New Loan, Submit
Listing Terms Cash, Conventional, Cash To Existing Loan, Cash To New Loan, Submit
Special Listing Condition Standard
Read Less Info
Want to know what your home might be worth? Contact us for a FREE valuation!

Our team is ready to help you sell your home for the highest possible price ASAP

Bought with NON LISTED AGENT • NON LISTED OFFICE







