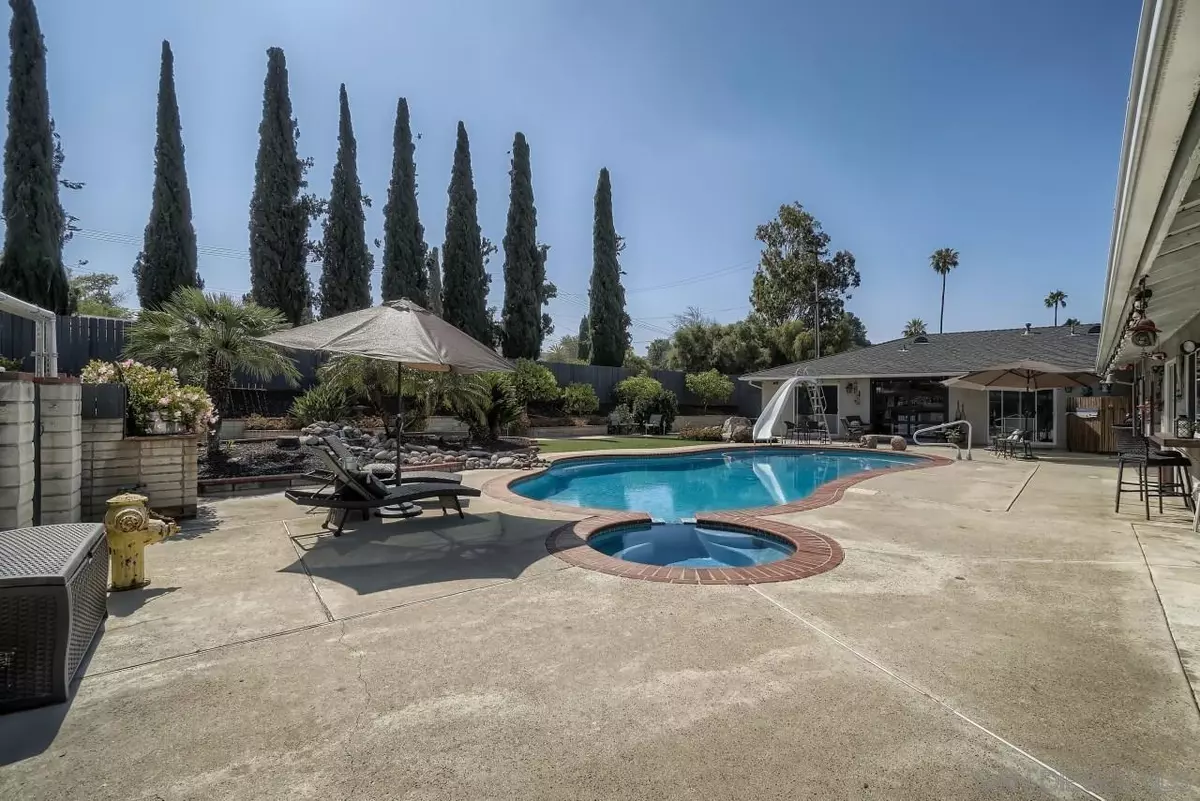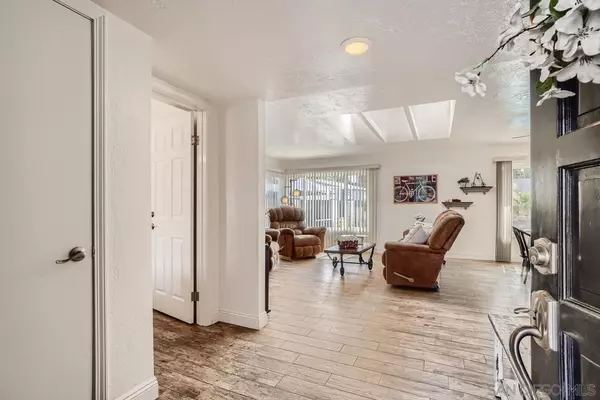$1,250,000
$1,300,000
3.8%For more information regarding the value of a property, please contact us for a free consultation.
4 Beds
3 Baths
2,479 SqFt
SOLD DATE : 08/19/2022
Key Details
Sold Price $1,250,000
Property Type Single Family Home
Sub Type Detached
Listing Status Sold
Purchase Type For Sale
Square Footage 2,479 sqft
Price per Sqft $504
Subdivision Rancho San Diego
MLS Listing ID 220014022
Sold Date 08/19/22
Style Detached
Bedrooms 4
Full Baths 3
Construction Status Turnkey,Updated/Remodeled
HOA Y/N No
Year Built 1977
Lot Size 0.507 Acres
Acres 0.51
Lot Dimensions 160x140
Property Description
Situated on a private 1/2 Acre lot in Rancho San Diego, this single-level home is loaded with so many highly desirable features, that it's going to be difficult to list them all here, it's a "must-see property!" For starters, the location is ideal, on a private corner lot in a low-traffic neighborhood with no through traffic. This single-level home has been lovingly upgraded with designer touches like ceramic tile plank flooring, custom fixtures, ceiling fans, energy-efficient dual-pane glass, owned (not leased) solar electricity, too much to list. If that wasn't already enough, check out the fully equipped ADU/Guest/Entertainment Room! Looking out to the pool, this is a truly special space, complete with a full kitchen and bath. Need parking? This is your kind of place! A five-car garage, including a mechanics service pit, there's room for a fleet! That's just a start, there's also a huge gated RV parking area with a 30 amp hookup and a full-size detached shop. Out front, the custom concrete circular driveway is expansive, providing plenty of parking for family and guests. All that parking is going to come in handy, as your solar heated in-ground pool and private patio is sure to be a hit with your friends. Homes like this don't come around often, schedule a visit today!
Things you are sure to Love about this home: Move-In Ready > Designer Upgrades > Single Level Home > One Half Acre Lot > Ceramic Tile Plank Flooring > Dual Pane Glass > Solar Electricity > Inground Swimming Pool > Solar Pool Heater > Fully Equipped Additional Dwelling Unit > 5 Car Attached Garage with Mechanics Service Pit > RV Parking > Detached Shop Building > Circular Driveway > Expansive Parking > Low Maintenance Landscaping > Raised Bed Vegetable Gardens > 14 Mature Fruit Trees > Low Traffic Street > No HOA or Mello-Roos > Too Much to List, Schedule a Visit Today!
Location
State CA
County San Diego
Community Rancho San Diego
Area El Cajon (92019)
Rooms
Family Room 18x14
Other Rooms 37x17
Guest Accommodations Attached
Master Bedroom 17x14
Bedroom 2 13x10
Bedroom 3 13x10
Living Room 24x16
Dining Room 10x10
Kitchen 21x10
Interior
Interior Features Bar, Ceiling Fan, Recessed Lighting, Shower, Shower in Tub, Storage Space
Heating Natural Gas
Cooling Central Forced Air, Dual, Whole House Fan
Flooring Ceramic Tile
Fireplaces Number 1
Fireplaces Type FP in Family Room, Gas
Equipment Dishwasher, Disposal, Garage Door Opener, Microwave, Pool/Spa/Equipment, Refrigerator, Satellite Dish, Solar Panels, Electric Oven, Gas Range
Steps No
Appliance Dishwasher, Disposal, Garage Door Opener, Microwave, Pool/Spa/Equipment, Refrigerator, Satellite Dish, Solar Panels, Electric Oven, Gas Range
Laundry Garage
Exterior
Exterior Feature Stucco, Wood
Parking Features Attached, Detached, Direct Garage Access, Garage, Garage - Front Entry, Garage Door Opener
Garage Spaces 9.0
Fence Full, Gate, Privacy, Wood
Pool Below Ground, Private, Heated with Gas, Solar Heat, Gunite, Heated, Waterfall
Utilities Available Electricity Connected, Natural Gas Connected, Sewer Connected, Water Connected
Roof Type Composition
Total Parking Spaces 29
Building
Lot Description Corner Lot, Curbs, Rear Yd Str Access, Street Paved, Landscaped, Sprinklers In Front, Sprinklers In Rear
Story 1
Lot Size Range .5 to 1 AC
Sewer Sewer Connected
Water Public
Architectural Style Ranch
Level or Stories 1 Story
Construction Status Turnkey,Updated/Remodeled
Schools
Elementary Schools Cajon Valley Union School District
High Schools Grossmont Union High School District
Others
Ownership Fee Simple
Acceptable Financing Cash, Conventional, VA
Listing Terms Cash, Conventional, VA
Read Less Info
Want to know what your home might be worth? Contact us for a FREE valuation!

Our team is ready to help you sell your home for the highest possible price ASAP

Bought with Out of Area Agent • Out of Area Office







