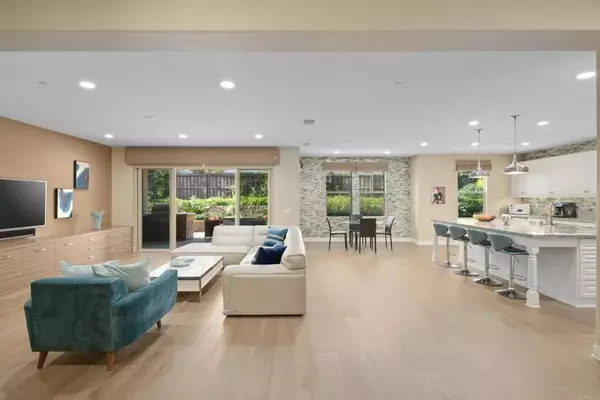$2,400,000
$2,499,000
4.0%For more information regarding the value of a property, please contact us for a free consultation.
5 Beds
5.5 Baths
4,567 SqFt
SOLD DATE : 09/12/2022
Key Details
Sold Price $2,400,000
Property Type Single Family Home
Sub Type Detached
Listing Status Sold
Purchase Type For Sale
Square Footage 4,567 sqft
Price per Sqft $525
MLS Listing ID NDP2208155
Sold Date 09/12/22
Bedrooms 5
Full Baths 5
Half Baths 1
HOA Fees $150/mo
Year Built 2014
Property Sub-Type Detached
Property Description
An impeccably maintained coastal paradise minutes from the surf, sand and sea, this 5-bedroom, 5.5 bathroom, 3-car garage home stuns with an intuitive sun-kissed open floor plan, French oak wood floors, designer lighting, custom window treatments with sunscreen shades, dual-zone A/C, and a 14-panel, 4.34kw paid-off solar system. The main entrance is flanked by a light-filled formal living room with fireplace and a dining room whose double doors open to the front patio, setting the stage for your next indoor-outdoor soire. Continue to the windowed seating nook and open kitchen, a gastronomes dream with built-in wine fridge, GE Monogram appliances including a six-burner gas stove with griddle and double oven, and a massive center island with bar seatingequally suited for culinary exploration and informal family meals. Tucked behind, a sizable walk-in pantry with additional fridge ensures no convenience is overlooked, while the adjacent study nook can be repurposed on the fly as your needs evolve. Catch up on family time or your favorite TV shows in the cavernous great room which leads to a covered stone and brick patio where an outdoor kitchen invites year-round cookouts and alfresco cocktail hours. The serene patio is framed by a privacy fence and lush tropical garden with automatic drip system and easy-to-maintain verdant turf, where you can exercise your green thumb or just take it easy and lounge in the sun. With a dedicated entrance and easy access to a second front porch, the bright en suite bedroom is perfect for hosting guests. The lower level is completed by a powder
Location
State CA
County San Diego
Zoning R1
Direction Leucadia Blvd to Urania, left on Normandy
Interior
Heating Zoned Areas, Fireplace, Forced Air Unit
Cooling Central Forced Air, Zoned Area(s), High Efficiency
Fireplaces Type FP in Family Room
Fireplace No
Laundry Electric, Gas
Exterior
Parking Features Garage Door Opener
Garage Spaces 3.0
View Y/N Yes
Water Access Desc Public
Total Parking Spaces 5
Building
Water Public
Others
HOA Name Menas Realty
Special Listing Condition Standard
Read Less Info
Want to know what your home might be worth? Contact us for a FREE valuation!

Our team is ready to help you sell your home for the highest possible price ASAP

Bought with Tamara Zyhylij Compass








