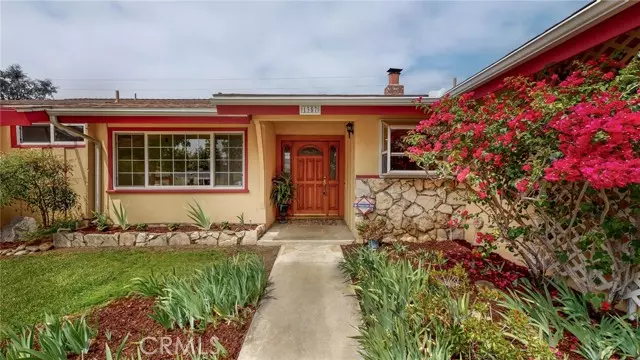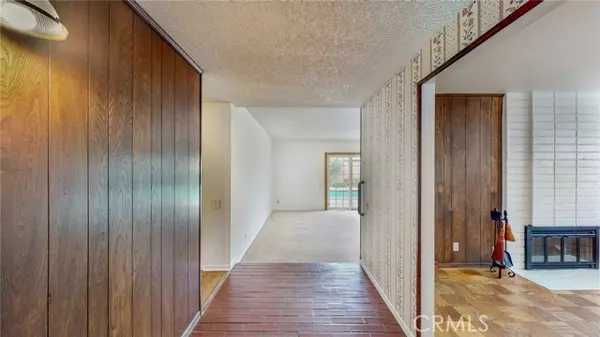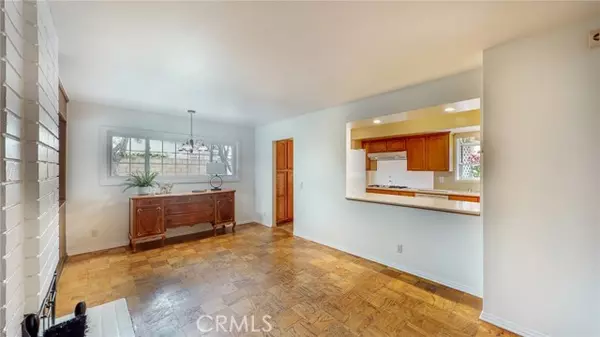$817,000
$779,900
4.8%For more information regarding the value of a property, please contact us for a free consultation.
4 Beds
2 Baths
1,936 SqFt
SOLD DATE : 06/10/2022
Key Details
Sold Price $817,000
Property Type Single Family Home
Sub Type Detached
Listing Status Sold
Purchase Type For Sale
Square Footage 1,936 sqft
Price per Sqft $422
MLS Listing ID CV22090037
Sold Date 06/10/22
Style Detached
Bedrooms 4
Full Baths 2
HOA Y/N No
Year Built 1963
Lot Size 10,472 Sqft
Acres 0.2404
Property Description
Between 13th and 14th St, in a wonderful and quiet neighborhood. This very well-maintained single-story pool home offers freshly painted interior, new carpets, vinyl dual pane windows and doors (except one slider), upgraded kitchen with loads of pantry and cabinet space, newer double electric ovens, and 5 burner built-in cooktop. The huge family room has double slider doors opening to the pool area. Living room/dining area are conveniently located near the kitchen with openings into both kitchen and family room. There is a dual sided fireplace between family and living rooms. In addition to the 4 bedrooms, there is a very useful room between the kitchen and garage. There is direct access from the 2-car garage. The home offers a good floorplan, huge side yards, large pool area, and separate shady patio area with access to master bedroom. One bathroom has exterior access door for pool and yard guests. Other features include solid oak entry door with side panels, closet organizer in master bedroom, lots of storage, built in cabinets in garage, and washer, dryer and fridge are included. Big bonus; priced well and has huge upside potential with some modernization. Make it yours!
Between 13th and 14th St, in a wonderful and quiet neighborhood. This very well-maintained single-story pool home offers freshly painted interior, new carpets, vinyl dual pane windows and doors (except one slider), upgraded kitchen with loads of pantry and cabinet space, newer double electric ovens, and 5 burner built-in cooktop. The huge family room has double slider doors opening to the pool area. Living room/dining area are conveniently located near the kitchen with openings into both kitchen and family room. There is a dual sided fireplace between family and living rooms. In addition to the 4 bedrooms, there is a very useful room between the kitchen and garage. There is direct access from the 2-car garage. The home offers a good floorplan, huge side yards, large pool area, and separate shady patio area with access to master bedroom. One bathroom has exterior access door for pool and yard guests. Other features include solid oak entry door with side panels, closet organizer in master bedroom, lots of storage, built in cabinets in garage, and washer, dryer and fridge are included. Big bonus; priced well and has huge upside potential with some modernization. Make it yours!
Location
State CA
County San Bernardino
Area Upland (91786)
Interior
Cooling Central Forced Air
Flooring Carpet, Wood
Fireplaces Type FP in Family Room, FP in Living Room, Two Way
Equipment Double Oven, Electric Oven
Appliance Double Oven, Electric Oven
Laundry Garage
Exterior
Garage Spaces 2.0
Pool Below Ground, Private
Total Parking Spaces 5
Building
Lot Description Curbs, Sidewalks
Lot Size Range 7500-10889 SF
Sewer Unknown
Water Other/Remarks
Level or Stories 1 Story
Others
Acceptable Financing Submit
Listing Terms Submit
Read Less Info
Want to know what your home might be worth? Contact us for a FREE valuation!

Our team is ready to help you sell your home for the highest possible price ASAP

Bought with THE MARK AND AL TEAM • CENTURY 21 MASTERS







