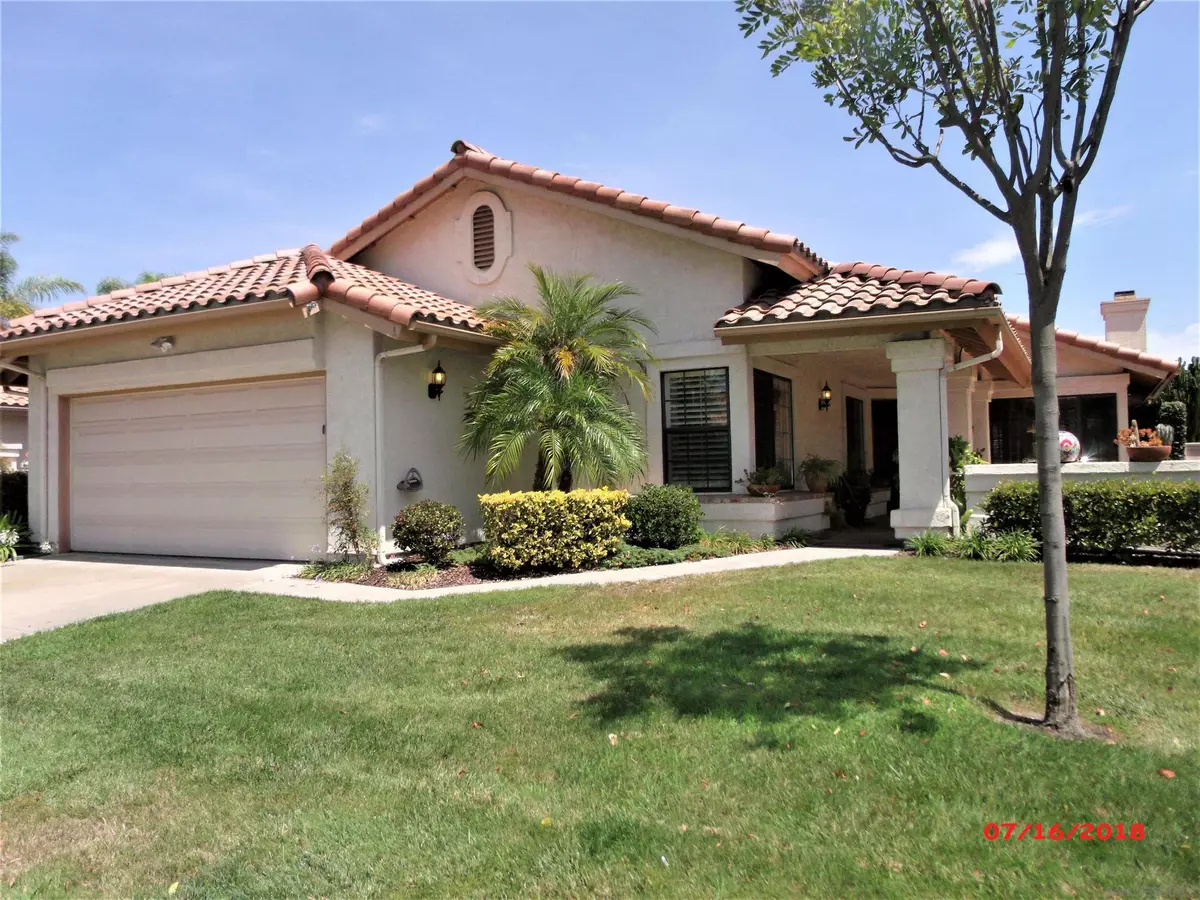$1,100,000
$1,239,000
11.2%For more information regarding the value of a property, please contact us for a free consultation.
3 Beds
2 Baths
1,969 SqFt
SOLD DATE : 09/22/2022
Key Details
Sold Price $1,100,000
Property Type Single Family Home
Sub Type Detached
Listing Status Sold
Purchase Type For Sale
Square Footage 1,969 sqft
Price per Sqft $558
Subdivision Rancho Bernardo
MLS Listing ID 220019390
Sold Date 09/22/22
Style Detached
Bedrooms 3
Full Baths 2
HOA Fees $155/mo
HOA Y/N Yes
Year Built 1987
Lot Size 6,011 Sqft
Property Description
New Photos coming soon! Wait for NEW decorator paint and carpeting AND landscape refresh!! Welcome Home! This beautiful and highly sought after single-story home has an amazing panoramic view of the local Poway hills! Views, Views and more Views! Large single story home in Bernardo Heights, located within walking distance to Bernardo Heights Middle School and Rancho Bernardo High School within the coveted Poway Unified School District. This home has many impressive features and amenities such as an open-concept Family/Living room with gas fire place; separate dining room area; PLUS casual eating area. 2-Car attached garage with separate indoor laundry room (Washer & Dryer not included); expansive primary bedroom/en-suite with dual vanities, generous sized walk in closet, vaulted ceilings; new decorator paint and carpeting. Additional amenities include air conditioning, gas cook top and granite counter tops in kitchen, decorator window treatments, plantation shutters, ceiling fans, mirrored wardrobes, lots of windows so its light and bright and lots of storage; PLUS a gorgeous front courtyard area and covered back patio area for entertaining with panoramic views of the nearby rolling hills of Poway! Close to schools, numerous parks, walking trails, upscale shopping and easy freeway access. HOA dues include membership to the Bernardo Heights community center with pools, tennis and much, much more!
Location
State CA
County San Diego
Community Rancho Bernardo
Area Rancho Bernardo (92128)
Rooms
Master Bedroom 12x14
Bedroom 2 12x11
Bedroom 3 11x10
Living Room 12x20
Dining Room 14x11
Kitchen 12x14
Interior
Interior Features Ceiling Fan, Granite Counters, Pull Down Stairs to Attic, Shower, Shower in Tub, Cathedral-Vaulted Ceiling, Kitchen Open to Family Rm
Heating Electric, Natural Gas
Cooling Central Forced Air
Flooring Carpet, Wood, Ceramic Tile
Fireplaces Number 1
Fireplaces Type FP in Living Room
Equipment Dishwasher, Disposal, Garage Door Opener, Microwave, Refrigerator, Gas Cooking
Appliance Dishwasher, Disposal, Garage Door Opener, Microwave, Refrigerator, Gas Cooking
Laundry Laundry Room
Exterior
Exterior Feature Stucco
Garage Attached, Garage Door Opener
Garage Spaces 2.0
Fence Full
Pool Community/Common
Community Features BBQ, Tennis Courts, Clubhouse/Rec Room, Exercise Room, Playground, Pool, Recreation Area, Spa/Hot Tub
Complex Features BBQ, Tennis Courts, Clubhouse/Rec Room, Exercise Room, Playground, Pool, Recreation Area, Spa/Hot Tub
Utilities Available Cable Connected, Electricity Connected, Natural Gas Connected, Sewer Connected, Water Connected
View Mountains/Hills, Panoramic
Roof Type Tile/Clay
Total Parking Spaces 4
Building
Story 1
Lot Size Range 4000-7499 SF
Sewer Sewer Connected, Public Sewer
Water Meter on Property, Public
Level or Stories 1 Story
Schools
Elementary Schools Poway Unified School District
Middle Schools Poway Unified School District
High Schools Poway Unified School District
Others
Ownership Fee Simple
Monthly Total Fees $247
Acceptable Financing Cash, Conventional, FHA, VA
Listing Terms Cash, Conventional, FHA, VA
Pets Description Yes
Read Less Info
Want to know what your home might be worth? Contact us for a FREE valuation!

Our team is ready to help you sell your home for the highest possible price ASAP

Bought with Tawny L. Dias • Big Block Realty, Inc.








