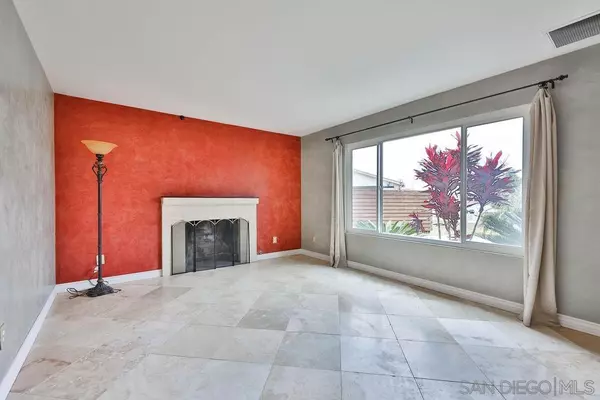$1,200,000
$1,198,000
0.2%For more information regarding the value of a property, please contact us for a free consultation.
4 Beds
2 Baths
1,846 SqFt
SOLD DATE : 08/10/2022
Key Details
Sold Price $1,200,000
Property Type Single Family Home
Sub Type Detached
Listing Status Sold
Purchase Type For Sale
Square Footage 1,846 sqft
Price per Sqft $650
Subdivision Mira Mesa
MLS Listing ID 220015009
Sold Date 08/10/22
Style Detached
Bedrooms 4
Full Baths 2
HOA Y/N No
Year Built 1973
Lot Size 0.253 Acres
Acres 0.25
Property Description
Turn-Key- Fully Upgraded - Smart Home - Large .25 acre Lot with Additional 4 Car Garage/Workshop - In the Heart of Mira Mesa. This fantastic home has so much to offer. In addition to the attached garage, the property features a separate 650 sqft 4 car Garage/Workshop with A/C (ADU possibilities) and a long driveway which can easily house a boat, trailer or 50+ ft RV with full hook ups. Previously a 4 bed, 2 bath (now 3 bed, 2 bath) this 1,846 sq ft property was remodeled to make the Master Suite larger with a new marbled ensuite and walk in closet. This was done by merging two of the bedrooms together. The fully updated kitchen has solid wooden cabinetry, custom granite counter tops, and a built in 2 tap kegerator. Dual pane windows throughout the home, travertine floor tiles, recessed lighting, fireplace in the receiving room, and voice activated smart switches make this a wonderful turnkey property. This 11,000 sqft fully landscaped private lot and large open plan living space is perfect for hosting. The custom-made patio built in BBQ, gas fire fit and large grass area means you will never want to leave home. Nothing overlooked in this amazing, upgraded home! Also an incredibly convenient location within Mira Mesa, just a 15-minute walk or short drive to the local park, Los Penasquitos Canyon, and several shopping centers which house well-known restaurants, supermarkets, and stores in the area - as well as easy access to both the 15 and the 805 freeways.
Turn-Key- Fully Upgraded - Smart Home - Large .25 acre Lot with Additional 4 Car Garage/Workshop - In the Heart of Mira Mesa. This fantastic home has so much to offer. In addition to the attached garage, the property features a separate 650 sqft 4 car Garage/Workshop with A/C (ADU possibilities) and a long driveway which can easily house a boat, trailer or 50+ ft RV with full hook ups. Previously a 4 bed, 2 bath (now 3 bed, 2 bath) this 1,846 sq ft property was remodeled to make the Master Suite larger with a new marbled ensuite and walk in closet. This was done by merging two of the bedrooms together. The fully updated kitchen has solid wooden cabinetry, custom granite counter tops, and a built in 2 tap kegerator. Dual pane windows throughout the home, travertine floor tiles, recessed lighting, fireplace in the receiving room, and voice activated smart switches make this a wonderful turnkey property. This 11,000 sqft fully landscaped private lot and large open plan living space is perfect for hosting. The custom-made patio built in BBQ, gas fire fit and large grass area means you will never want to leave home. Nothing overlooked in this amazing, upgraded home! Also an incredibly convenient location within Mira Mesa, just a 15-minute walk or short drive to the local park, Los Penasquitos Canyon, and several shopping centers which house well-known restaurants, supermarkets, and stores in the area - as well as easy access to both the 15 and the 805 freeways.
Location
State CA
County San Diego
Community Mira Mesa
Area Mira Mesa (92126)
Rooms
Family Room 24x20
Master Bedroom 23x11
Bedroom 2 11x10
Bedroom 3 10x10
Bedroom 4 13x11
Living Room 20x13
Dining Room 13x9
Kitchen 13x9
Interior
Heating Natural Gas
Cooling Central Forced Air
Fireplaces Number 1
Fireplaces Type FP in Living Room
Equipment Dishwasher, Garage Door Opener, Refrigerator, Built In Range, Convection Oven, Freezer, Barbecue, Built-In
Appliance Dishwasher, Garage Door Opener, Refrigerator, Built In Range, Convection Oven, Freezer, Barbecue, Built-In
Laundry Laundry Room
Exterior
Exterior Feature Brick, Stucco, Wood, Wood/Stucco, Glass
Garage Attached
Garage Spaces 6.0
Fence Full
Roof Type Composition
Total Parking Spaces 12
Building
Story 1
Lot Size Range .25 to .5 AC
Sewer Sewer Connected
Water Meter on Property
Level or Stories 1 Story
Others
Ownership Fee Simple
Acceptable Financing Conventional, FHA, VA
Listing Terms Conventional, FHA, VA
Special Listing Condition Call Agent
Pets Description Yes
Read Less Info
Want to know what your home might be worth? Contact us for a FREE valuation!

Our team is ready to help you sell your home for the highest possible price ASAP

Bought with Leanne J. Freshwater • Coldwell Banker Realty








