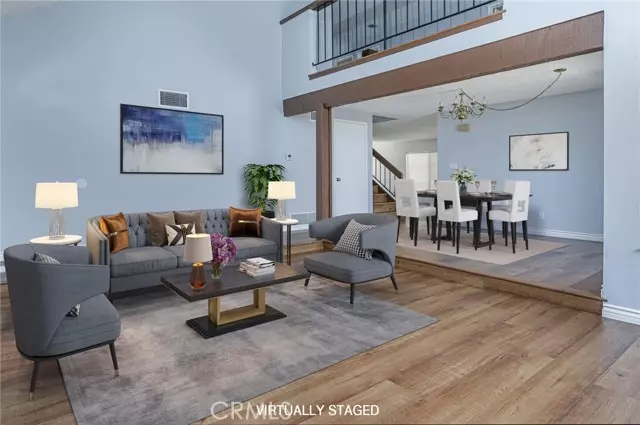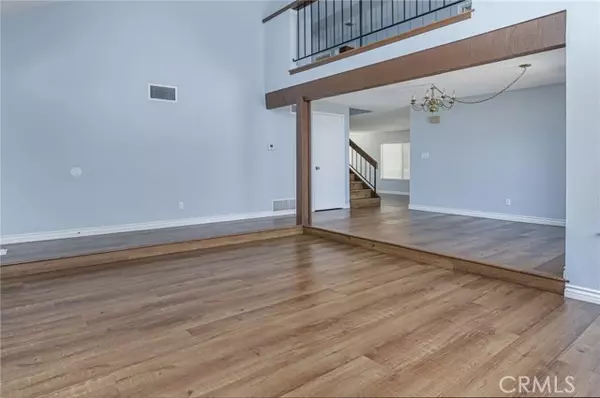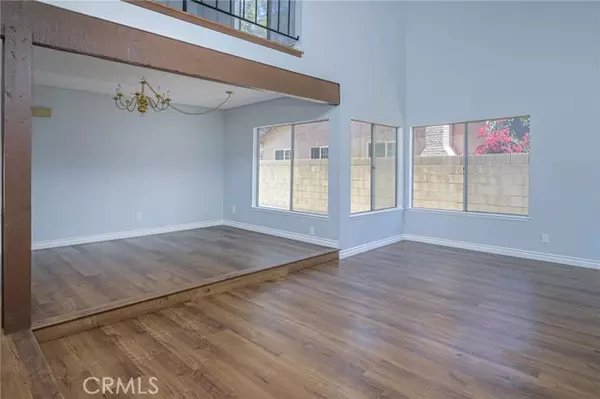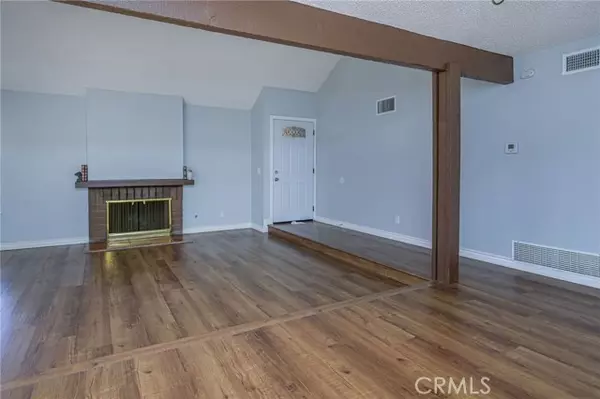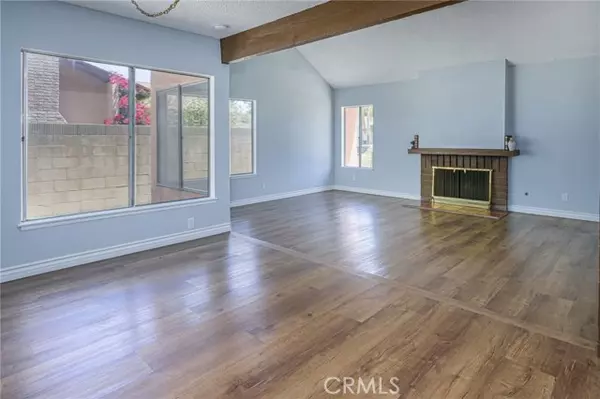$845,000
$849,900
0.6%For more information regarding the value of a property, please contact us for a free consultation.
4 Beds
3 Baths
2,127 SqFt
SOLD DATE : 07/15/2022
Key Details
Sold Price $845,000
Property Type Single Family Home
Sub Type Detached
Listing Status Sold
Purchase Type For Sale
Square Footage 2,127 sqft
Price per Sqft $397
MLS Listing ID PW22126763
Sold Date 07/15/22
Style Detached
Bedrooms 4
Full Baths 2
Half Baths 1
Construction Status Updated/Remodeled
HOA Y/N No
Year Built 1973
Lot Size 5,827 Sqft
Acres 0.1338
Property Description
Welcome to this charming home located in a wonderful community close to shopping, schools, and Shadow Oak park. This two story home has new plank flooring, updated kitchen, freshly painted inside, and all bathrooms are updated as well! Enter the front door into the living room with fireplace and high vaulted ceilings. The formal dining area is adjacent to the living room and provides amble room for entertaining friends and family. The kitchen has been updated with stone white counters, grey cabinetry, beautiful tile backsplash, tile flooring, stainless steel sink, faucet, and appliances. The kitchen opens to the family room with direct access to the private backyard with mature trees. There is an updated guest bathroom, inside laundry, and direct access to the 2 car garage. The plank flooring stairway takes you to the upstairs large bonus loft area that overlooks the living room, 3 secondary bedrooms, an updated full bathroom, and a primary bedroom with a walk-in closet and an updated en-suite bathroom with class shower enclosure. The high vaulted beamed ceiling in the primary bedroom makes it feel even more spacious and features a sliding glass door to a private balcony. This home has a gated front driveway and front yard with a grass area....a perfect spot to sit and meet your neighbors! The rear yard features a nice size patio area with cover, and a large cemented and gated side patio as well. There are mature trees, a large area for grass, and a small slope making for a very private rear yard. This is a must see home ready for your personal decorative touches! (Professi
Welcome to this charming home located in a wonderful community close to shopping, schools, and Shadow Oak park. This two story home has new plank flooring, updated kitchen, freshly painted inside, and all bathrooms are updated as well! Enter the front door into the living room with fireplace and high vaulted ceilings. The formal dining area is adjacent to the living room and provides amble room for entertaining friends and family. The kitchen has been updated with stone white counters, grey cabinetry, beautiful tile backsplash, tile flooring, stainless steel sink, faucet, and appliances. The kitchen opens to the family room with direct access to the private backyard with mature trees. There is an updated guest bathroom, inside laundry, and direct access to the 2 car garage. The plank flooring stairway takes you to the upstairs large bonus loft area that overlooks the living room, 3 secondary bedrooms, an updated full bathroom, and a primary bedroom with a walk-in closet and an updated en-suite bathroom with class shower enclosure. The high vaulted beamed ceiling in the primary bedroom makes it feel even more spacious and features a sliding glass door to a private balcony. This home has a gated front driveway and front yard with a grass area....a perfect spot to sit and meet your neighbors! The rear yard features a nice size patio area with cover, and a large cemented and gated side patio as well. There are mature trees, a large area for grass, and a small slope making for a very private rear yard. This is a must see home ready for your personal decorative touches! (Professional photos coming soon)
Location
State CA
County Los Angeles
Area West Covina (91792)
Zoning WCPCD1*
Interior
Interior Features Beamed Ceilings, Pantry, Two Story Ceilings
Cooling Central Forced Air
Fireplaces Type FP in Living Room
Equipment Dishwasher, Disposal, Electric Oven, Electric Range
Appliance Dishwasher, Disposal, Electric Oven, Electric Range
Laundry Inside
Exterior
Parking Features Gated, Garage
Garage Spaces 2.0
Fence Wrought Iron
Utilities Available Electricity Connected, Natural Gas Connected, Water Connected
View Trees/Woods
Roof Type Composition
Total Parking Spaces 4
Building
Story 2
Lot Size Range 4000-7499 SF
Sewer Public Sewer
Water Public
Level or Stories 2 Story
Construction Status Updated/Remodeled
Others
Acceptable Financing Conventional, Cash To New Loan
Listing Terms Conventional, Cash To New Loan
Special Listing Condition Standard
Read Less Info
Want to know what your home might be worth? Contact us for a FREE valuation!

Our team is ready to help you sell your home for the highest possible price ASAP

Bought with Jason Chuah • Pinnacle Real Estate Group


