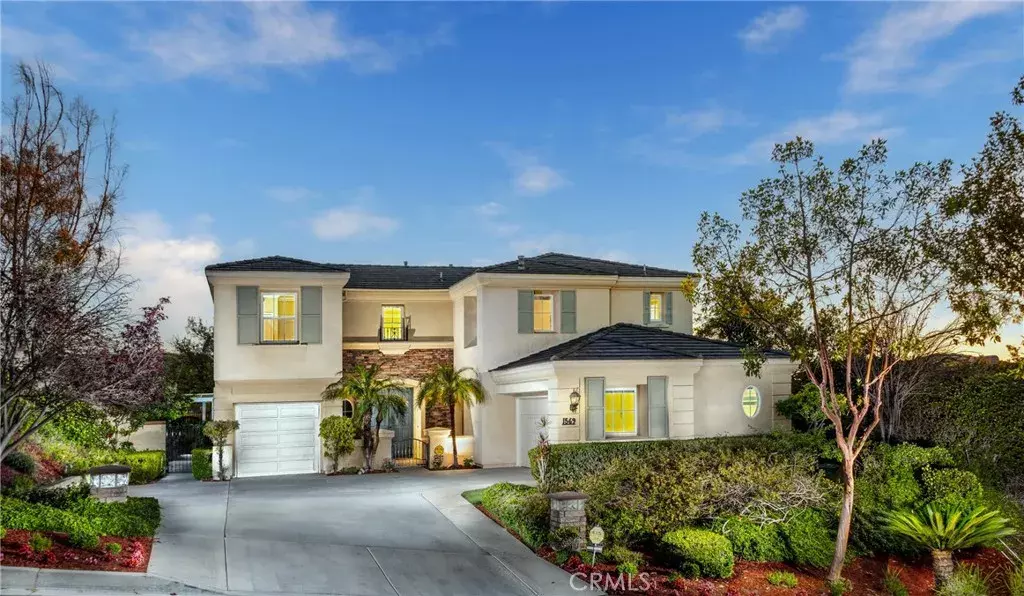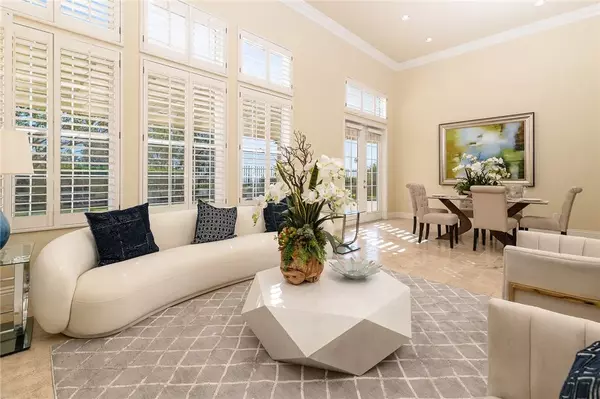$1,710,000
$1,750,000
2.3%For more information regarding the value of a property, please contact us for a free consultation.
4 Beds
3.5 Baths
3,785 SqFt
SOLD DATE : 09/28/2022
Key Details
Sold Price $1,710,000
Property Type Single Family Home
Sub Type Detached
Listing Status Sold
Purchase Type For Sale
Square Footage 3,785 sqft
Price per Sqft $451
MLS Listing ID AR22116162
Sold Date 09/28/22
Style Contemporary
Bedrooms 4
Full Baths 3
Half Baths 1
HOA Fees $158/mo
Year Built 1997
Property Sub-Type Detached
Property Description
Upgraded home with stunning views located in the beautiful, quaint South Hills neighborhood of West Covina. This distinguished property sits on a quiet, serene tree lined street with breathtaking, 180 mountain and city light views! This bright and airy home offers abundant natural light throughout. As you walk towards the front entrance through the beautiful courtyard and double door entry, you are greeted by a gorgeous two-story high ceiling foyer with a beautiful chandelier. The elegant living room has a beautiful fireplace and is adjacent to the dining area both rooms enjoy endless views of the entire southern area of the property. A great room features a fireplace and opens onto the stunning outdoor loggia with, once again, stunning views. Adjacent is the spacious, open kitchen with granite counters, a center island, professional grade appliances, a built-in refrigerator, walk-in pantry and a large separate breakfast room. This gorgeous property offers 4 bedrooms, including the primary en-suite with a spacious master bath, oversized shower, soaking tub and two walk-in closets. The primary suite overlooks the Wildness Park as well as city lights. There is an open loft that can be used as a den or 5th bedroom on the upper level. Within the beautifully landscaped front and rear garden you will find drought-tolerant plants, 2 patios, a BBQ island and multiple fruit trees perfect for entertaining family and friends. Additional features include beautiful wood shutters, upgraded crown molding, Travertine flooring throughout the main level, a convenient laundry shoot in the p
Location
State CA
County Los Angeles
Zoning WCR140000&
Direction S/Galster Way
Interior
Heating Forced Air Unit
Cooling Central Forced Air
Flooring Carpet, Stone, Other/Remarks
Fireplaces Type FP in Family Room, FP in Living Room
Fireplace No
Appliance Dishwasher, Microwave, Refrigerator, 6 Burner Stove
Laundry Laundry Chute
Exterior
Parking Features Direct Garage Access, Garage - Single Door, Garage - Two Door, Garage Door Opener
Garage Spaces 3.0
Fence Wrought Iron
View Y/N Yes
Water Access Desc Public
View Mountains/Hills, Panoramic, Trees/Woods, City Lights
Roof Type Tile/Clay
Porch Covered, Other/Remarks, Porch, Terrace
Total Parking Spaces 7
Building
Sewer Public Sewer
Water Public
Others
HOA Name Edgemont
Senior Community No
Tax ID 8493043005
Acceptable Financing Cash, Cash To New Loan
Listing Terms Cash, Cash To New Loan
Special Listing Condition Standard
Read Less Info
Want to know what your home might be worth? Contact us for a FREE valuation!

Our team is ready to help you sell your home for the highest possible price ASAP

Bought with Jevons Kung FIRST TEAM REAL ESTATE








