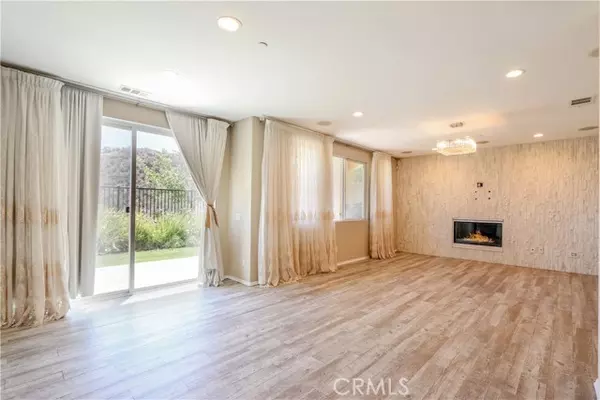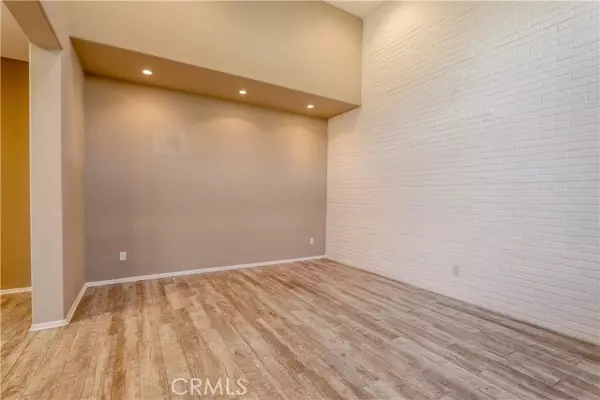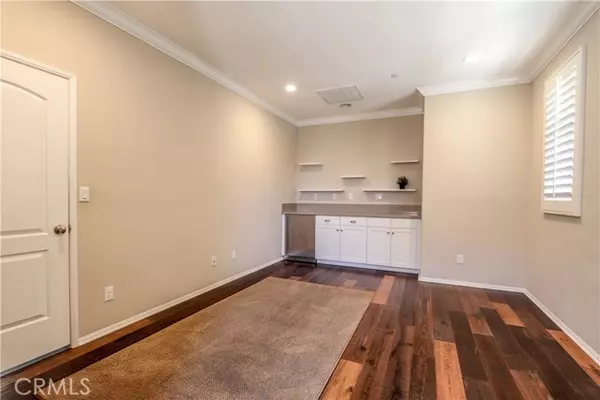$1,050,000
$1,095,000
4.1%For more information regarding the value of a property, please contact us for a free consultation.
4 Beds
4 Baths
3,286 SqFt
SOLD DATE : 09/07/2022
Key Details
Sold Price $1,050,000
Property Type Condo
Listing Status Sold
Purchase Type For Sale
Square Footage 3,286 sqft
Price per Sqft $319
MLS Listing ID SB22121756
Sold Date 09/07/22
Style All Other Attached
Bedrooms 4
Full Baths 3
Half Baths 1
Construction Status Turnkey
HOA Fees $123/mo
HOA Y/N Yes
Year Built 2013
Lot Size 6,324 Sqft
Acres 0.1452
Property Description
Huge Price Reduction!!!! ABSOLUTELY BEAUTIFUL FORMER MODEL HOME ON A PREMIUM VIEW LOT! Located in the highly sought after GATED community of Valencia West Hills. This home has been meticulously planned. Upon entry you are greeted with double high ceilings featuring white brick accents walls. Downstairs also has a Casita with a full bath, built-in refrigerator and its own separate entry, which is great for guest or a mother-in-law suite. Upstairs offers 3 bedrooms plus 2 full baths and an additional loft with a walk-in closet that can be easily converted to potential 4th bedroom. The highly spacious Master bedroom with walk-in his and hers closets, comes with its own private balcony with a stunning view and also built-in a wine cooler! Upstairs laundry room is conveniently attached to a linen closet for plenty of storage. No expense has been spared, the chef's kitchen with Caesar stone countertops and a large island, stainless steel GE Cafe appliances & 5-burner cooktop, double-oven, upgraded cabinets, glass tile backsplash, and with walk-in pantry. Additional quality upgrades include Wood California Shutters, luxury flooring throughout the downstairs, upgraded carpet throughout the upstairs, elegant living room with stone wall from floor to ceiling, custom interior paint. The exterior is serene with some of the best views in all of West Hills, including a private gated courtyard. The 3-car garage comes installed with a 240-volt charging outlet for electric vehicles and owned solar! In an award-winning school district including the acclaimed West Creek Academy. Amenities hav
Huge Price Reduction!!!! ABSOLUTELY BEAUTIFUL FORMER MODEL HOME ON A PREMIUM VIEW LOT! Located in the highly sought after GATED community of Valencia West Hills. This home has been meticulously planned. Upon entry you are greeted with double high ceilings featuring white brick accents walls. Downstairs also has a Casita with a full bath, built-in refrigerator and its own separate entry, which is great for guest or a mother-in-law suite. Upstairs offers 3 bedrooms plus 2 full baths and an additional loft with a walk-in closet that can be easily converted to potential 4th bedroom. The highly spacious Master bedroom with walk-in his and hers closets, comes with its own private balcony with a stunning view and also built-in a wine cooler! Upstairs laundry room is conveniently attached to a linen closet for plenty of storage. No expense has been spared, the chef's kitchen with Caesar stone countertops and a large island, stainless steel GE Cafe appliances & 5-burner cooktop, double-oven, upgraded cabinets, glass tile backsplash, and with walk-in pantry. Additional quality upgrades include Wood California Shutters, luxury flooring throughout the downstairs, upgraded carpet throughout the upstairs, elegant living room with stone wall from floor to ceiling, custom interior paint. The exterior is serene with some of the best views in all of West Hills, including a private gated courtyard. The 3-car garage comes installed with a 240-volt charging outlet for electric vehicles and owned solar! In an award-winning school district including the acclaimed West Creek Academy. Amenities have so much to offer with a pool (across the street), clubhouse, & paseo walking trails. A must see!
Location
State CA
County Los Angeles
Area Valencia (91354)
Zoning LCA25*
Interior
Interior Features Balcony, Copper Plumbing Full, Recessed Lighting, Stone Counters, Unfurnished
Cooling Central Forced Air, Gas
Flooring Carpet, Tile, Wood
Fireplaces Type FP in Family Room, Gas
Equipment Dishwasher, Disposal, Dryer, Microwave, Refrigerator, Washer, Gas Stove, Vented Exhaust Fan, Gas Range
Appliance Dishwasher, Disposal, Dryer, Microwave, Refrigerator, Washer, Gas Stove, Vented Exhaust Fan, Gas Range
Laundry Laundry Room
Exterior
Parking Features Garage, Garage - Single Door, Garage Door Opener
Garage Spaces 3.0
Pool Community/Common, Heated
View Mountains/Hills
Total Parking Spaces 3
Building
Lot Description Sidewalks, Landscaped, Sprinklers In Front
Story 2
Lot Size Range 4000-7499 SF
Sewer Public Sewer
Water Public
Level or Stories 2 Story
Construction Status Turnkey
Others
Acceptable Financing Cash, Cash To New Loan
Listing Terms Cash, Cash To New Loan
Special Listing Condition Standard
Read Less Info
Want to know what your home might be worth? Contact us for a FREE valuation!

Our team is ready to help you sell your home for the highest possible price ASAP

Bought with Rahul Bhagat • eXp Realty of California Inc







