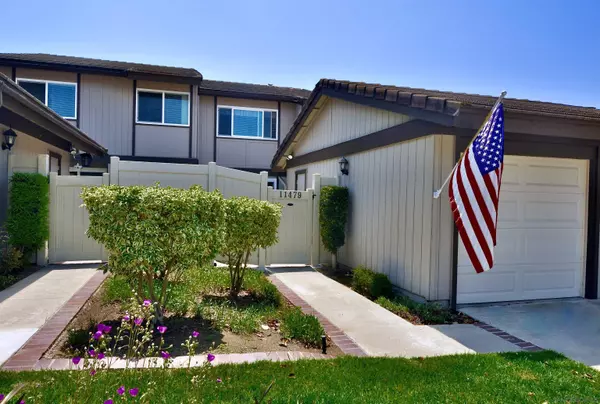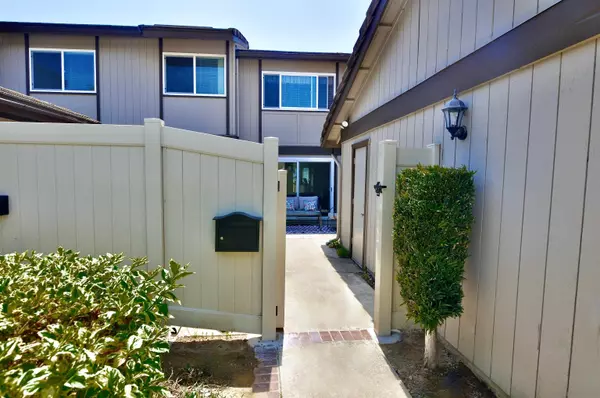$689,000
$689,000
For more information regarding the value of a property, please contact us for a free consultation.
2 Beds
3 Baths
1,104 SqFt
SOLD DATE : 05/26/2022
Key Details
Sold Price $689,000
Property Type Condo
Sub Type Condominium
Listing Status Sold
Purchase Type For Sale
Square Footage 1,104 sqft
Price per Sqft $624
Subdivision Rancho Bernardo
MLS Listing ID 220010567
Sold Date 05/26/22
Style Townhome
Bedrooms 2
Full Baths 1
Half Baths 2
Construction Status Turnkey
HOA Fees $340/mo
HOA Y/N Yes
Year Built 1972
Lot Size 3.874 Acres
Acres 3.87
Property Description
Welcome home to this beautifully updated & remodeled 2 story Townhome in the highly sought after Westwood II community. Remodeled Kitchen and Bathrooms and all new flooring throughout in the last few years. Seller has installed the following: Central AC and Heat, appliances, canned lighting, dual pane windows and water heater. Relax on your private and secure front and back patios, great for entertaining. Detached single garage and parking in the driveway. This turn key home will not last! Part of the distinguished Poway School District and the Westwood Club, which provides access to the aquatic center, tennis and basketball courts, playground, and more!
Welcome home to this beautifully updated & remodeled 2 story Townhome in the highly sought after Westwood II community. Remodeled Kitchen and Bathrooms and all new flooring throughout in the last few years. Seller has installed the following: Central AC and Heat, appliances, canned lighting, dual pane windows and water heater. Relax on your private and secure front and back patios, great for entertaining. Detached single garage and parking in the driveway. This turn key home will not last! Part of the distinguished Poway School District and the Westwood Club, which provides access to the aquatic center, tennis and basketball courts, playground, and more!
Location
State CA
County San Diego
Community Rancho Bernardo
Area Rancho Bernardo (92127)
Building/Complex Name Westwood II Townhomes
Zoning R-1:SINGLE
Rooms
Family Room 12x14
Master Bedroom 11x16
Bedroom 2 12x12
Living Room 12x14
Dining Room 10x11
Kitchen 8x13
Interior
Interior Features 2 Staircases, Bathtub, Ceiling Fan, Low Flow Toilet(s), Pantry, Recessed Lighting, Remodeled Kitchen, Shower in Tub, Storage Space
Heating Electric
Cooling Central Forced Air, Electric
Flooring Laminate, Tile
Equipment Dishwasher, Disposal, Dryer, Garage Door Opener, Refrigerator, Washer, Electric Oven, Electric Range, Electric Stove, Electric Cooking
Appliance Dishwasher, Disposal, Dryer, Garage Door Opener, Refrigerator, Washer, Electric Oven, Electric Range, Electric Stove, Electric Cooking
Laundry Laundry Room, Inside
Exterior
Exterior Feature Stucco, Concrete
Garage Detached
Garage Spaces 1.0
Fence Full, Gate, Vinyl
Pool Association
Community Features Other/Remarks
Complex Features Other/Remarks
Roof Type Composition
Total Parking Spaces 2
Building
Story 2
Lot Size Range 2+ to 4 AC
Sewer Sewer Connected
Water Available, Meter on Property
Architectural Style Cottage
Level or Stories 2 Story
Construction Status Turnkey
Schools
Elementary Schools Poway Unified School District
Middle Schools Poway Unified School District
High Schools Poway Unified School District
Others
Ownership Condominium
Monthly Total Fees $340
Acceptable Financing Cash, Conventional, VA
Listing Terms Cash, Conventional, VA
Pets Description Allowed w/Restrictions
Read Less Info
Want to know what your home might be worth? Contact us for a FREE valuation!

Our team is ready to help you sell your home for the highest possible price ASAP

Bought with Sussy Brown • Redfin Corporation








