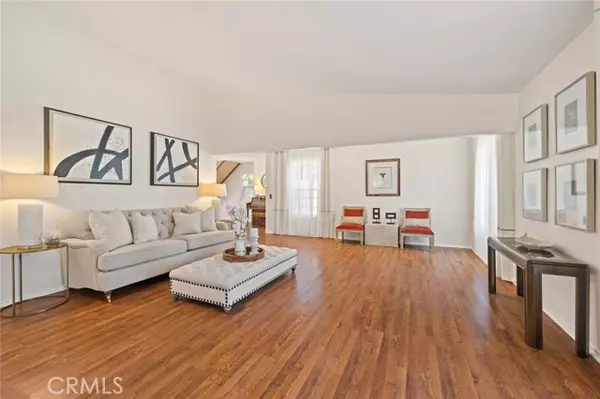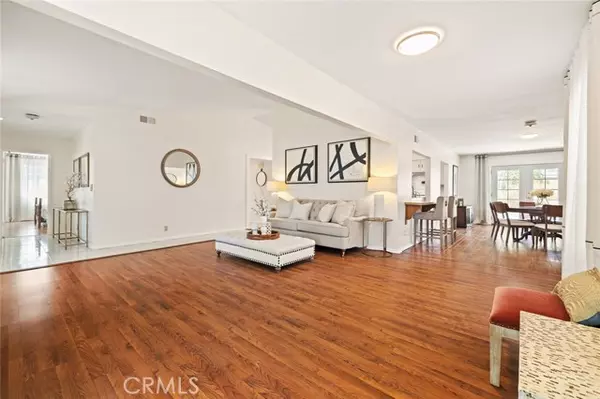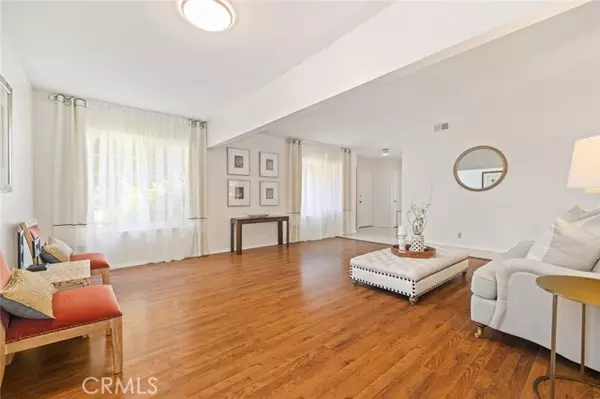$1,250,000
$1,188,800
5.1%For more information regarding the value of a property, please contact us for a free consultation.
5 Beds
3 Baths
2,255 SqFt
SOLD DATE : 07/27/2022
Key Details
Sold Price $1,250,000
Property Type Single Family Home
Sub Type Detached
Listing Status Sold
Purchase Type For Sale
Square Footage 2,255 sqft
Price per Sqft $554
MLS Listing ID PW22115850
Sold Date 07/27/22
Style Detached
Bedrooms 5
Full Baths 3
Construction Status Termite Clearance,Turnkey
HOA Y/N No
Year Built 1972
Lot Size 5,840 Sqft
Acres 0.1341
Property Description
Nestled in a beautiful tree-lined street and tucked into a quiet cul-de-sac, this home sits in one of the best locations in Cerritos. Loved by the same family for many years, this home has been well maintained and beautifully updated, boasting of 5 bedrooms, 3 bathrooms with dual Master Suites. The main level has 4 bedrooms, including a Master bedroom attached to a remodeled bathroom with a walk-in-shower. Welcome guests into the elegant foyer opening into the extensive living room, large enough to hold a home office. Featuring cathedral ceilings, dual pane windows and skylights that bring in lots of natural light. The Kitchen is very spacious, updated with rich wooden cabinets, stainless-steel appliances and a breakfast bar. What makes this home even more special is having another Master Suite on the second level with its own bathroom, extra-large closet and a private balcony, perfect for a growing family or multi-generational living. This home presents upgraded bathrooms, durable Tile roof, newer water heater, central furnace, newly painted interior, laminate and wood flooring all throughout. Laundry is conveniently located in the attached 2 car garage. Parking is even easier with a generous driveway that fits 3 cars. Sit back and unwind in the backyard with the wonderful fruit trees and cozy gazebos. Truly a great home in a wonderful community, with the finest schools in Cerritos. Walking distance to Leal, Cerritos HS and Whitney HS - ranked 1st in the State of California. Welcome to 13245 Cantrece Lane and Welcome Home!
Nestled in a beautiful tree-lined street and tucked into a quiet cul-de-sac, this home sits in one of the best locations in Cerritos. Loved by the same family for many years, this home has been well maintained and beautifully updated, boasting of 5 bedrooms, 3 bathrooms with dual Master Suites. The main level has 4 bedrooms, including a Master bedroom attached to a remodeled bathroom with a walk-in-shower. Welcome guests into the elegant foyer opening into the extensive living room, large enough to hold a home office. Featuring cathedral ceilings, dual pane windows and skylights that bring in lots of natural light. The Kitchen is very spacious, updated with rich wooden cabinets, stainless-steel appliances and a breakfast bar. What makes this home even more special is having another Master Suite on the second level with its own bathroom, extra-large closet and a private balcony, perfect for a growing family or multi-generational living. This home presents upgraded bathrooms, durable Tile roof, newer water heater, central furnace, newly painted interior, laminate and wood flooring all throughout. Laundry is conveniently located in the attached 2 car garage. Parking is even easier with a generous driveway that fits 3 cars. Sit back and unwind in the backyard with the wonderful fruit trees and cozy gazebos. Truly a great home in a wonderful community, with the finest schools in Cerritos. Walking distance to Leal, Cerritos HS and Whitney HS - ranked 1st in the State of California. Welcome to 13245 Cantrece Lane and Welcome Home!
Location
State CA
County Los Angeles
Area Cerritos (90703)
Zoning CERS5000
Interior
Interior Features Balcony, Beamed Ceilings
Flooring Laminate, Tile, Wood
Equipment Dishwasher, Gas Oven, Gas Range
Appliance Dishwasher, Gas Oven, Gas Range
Laundry Garage
Exterior
Parking Features Garage
Garage Spaces 2.0
Utilities Available Electricity Connected, Natural Gas Connected, Sewer Connected, Water Connected
View Neighborhood
Roof Type Tile/Clay
Total Parking Spaces 5
Building
Lot Description Cul-De-Sac, Sidewalks
Story 1
Lot Size Range 4000-7499 SF
Sewer Public Sewer
Water Public
Architectural Style Ranch
Level or Stories 2 Story
Construction Status Termite Clearance,Turnkey
Others
Acceptable Financing Cash, Conventional, Exchange, FHA, VA, Cash To New Loan
Listing Terms Cash, Conventional, Exchange, FHA, VA, Cash To New Loan
Read Less Info
Want to know what your home might be worth? Contact us for a FREE valuation!

Our team is ready to help you sell your home for the highest possible price ASAP

Bought with Candice Uy • T.N.G. Real Estate Consultants







