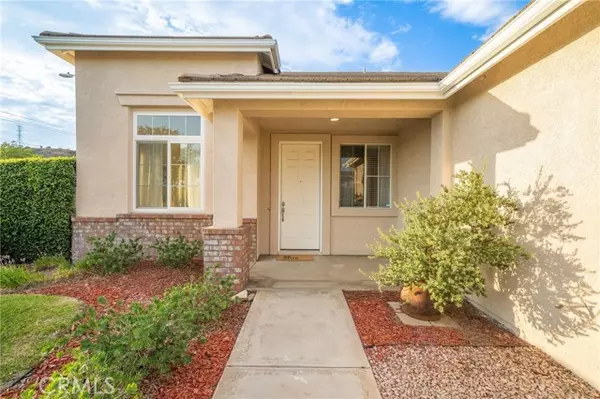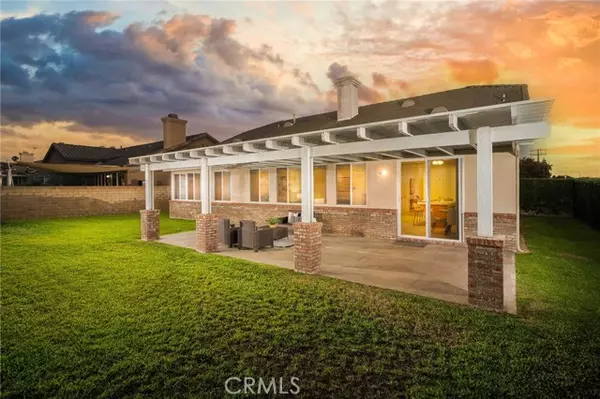$950,000
$985,000
3.6%For more information regarding the value of a property, please contact us for a free consultation.
3 Beds
3 Baths
2,133 SqFt
SOLD DATE : 09/22/2022
Key Details
Sold Price $950,000
Property Type Single Family Home
Sub Type Detached
Listing Status Sold
Purchase Type For Sale
Square Footage 2,133 sqft
Price per Sqft $445
MLS Listing ID CV22163278
Sold Date 09/22/22
Style Detached
Bedrooms 3
Full Baths 2
Half Baths 1
Construction Status Termite Clearance,Turnkey
HOA Y/N No
Year Built 1997
Lot Size 8,329 Sqft
Acres 0.1912
Property Description
Beautiful Glendora Single Story three-bedroom three-bathroom family home located on corner lot of cul-de-sac street in the Charter Oak School District. Built in 1997, this gorgeous model perfect home offers 2,133 SqFt of living space on an 8,329 SqFt corner lot and features living room with high ceilings, dining area, open kitchen with center island with tile counters, gas cooktop, kitchen eating area, slider door to outside covered patio, and spacious family room/great room with brick fireplace and built-ins. Primary bedroom with double door entry, walk-in closet, primary bathroom with tile floors, dual sink vanity, soaking bathtub, and separate shower. Two secondary bedrooms, a full hallway bathroom, a powder room, and inside laundry room. Three car attached garage with direct access into house and gated RV parking completes this beautiful home. Private backyard with large lawn for childrens play area and spacious aluminum patio cover perfect for summer evening dining. Located close to shopping, restaurants, schools, and freeways. This home shows beautifully and will not disappoint.
Beautiful Glendora Single Story three-bedroom three-bathroom family home located on corner lot of cul-de-sac street in the Charter Oak School District. Built in 1997, this gorgeous model perfect home offers 2,133 SqFt of living space on an 8,329 SqFt corner lot and features living room with high ceilings, dining area, open kitchen with center island with tile counters, gas cooktop, kitchen eating area, slider door to outside covered patio, and spacious family room/great room with brick fireplace and built-ins. Primary bedroom with double door entry, walk-in closet, primary bathroom with tile floors, dual sink vanity, soaking bathtub, and separate shower. Two secondary bedrooms, a full hallway bathroom, a powder room, and inside laundry room. Three car attached garage with direct access into house and gated RV parking completes this beautiful home. Private backyard with large lawn for childrens play area and spacious aluminum patio cover perfect for summer evening dining. Located close to shopping, restaurants, schools, and freeways. This home shows beautifully and will not disappoint.
Location
State CA
County Los Angeles
Area Glendora (91740)
Zoning GDR1
Interior
Interior Features Copper Plumbing Full, Pantry, Unfurnished
Cooling Central Forced Air
Flooring Carpet, Tile
Fireplaces Type FP in Family Room
Equipment Dishwasher, Disposal, Microwave, Gas Oven, Gas Stove
Appliance Dishwasher, Disposal, Microwave, Gas Oven, Gas Stove
Laundry Laundry Room, Inside
Exterior
Parking Features Direct Garage Access, Garage, Garage - Two Door
Garage Spaces 3.0
Fence Excellent Condition
View Mountains/Hills, Neighborhood
Roof Type Tile/Clay
Total Parking Spaces 5
Building
Lot Description Corner Lot, Cul-De-Sac, Sidewalks, Landscaped, Sprinklers In Front, Sprinklers In Rear
Story 1
Lot Size Range 7500-10889 SF
Sewer Public Sewer
Water Public
Architectural Style Traditional
Level or Stories 1 Story
Construction Status Termite Clearance,Turnkey
Others
Acceptable Financing Cash, Cash To New Loan, Submit
Listing Terms Cash, Cash To New Loan, Submit
Special Listing Condition Standard
Read Less Info
Want to know what your home might be worth? Contact us for a FREE valuation!

Our team is ready to help you sell your home for the highest possible price ASAP

Bought with Nick Manes • Keller Williams Realty






