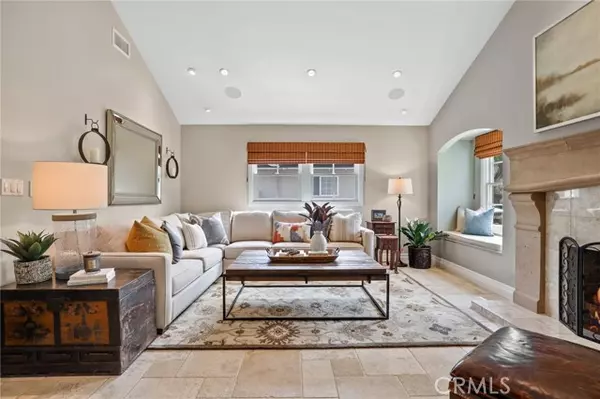$1,725,000
$1,675,000
3.0%For more information regarding the value of a property, please contact us for a free consultation.
3 Beds
3 Baths
2,006 SqFt
SOLD DATE : 08/23/2022
Key Details
Sold Price $1,725,000
Property Type Single Family Home
Sub Type Detached
Listing Status Sold
Purchase Type For Sale
Square Footage 2,006 sqft
Price per Sqft $859
MLS Listing ID PW22166192
Sold Date 08/23/22
Style Detached
Bedrooms 3
Full Baths 2
Half Baths 1
HOA Y/N No
Year Built 1968
Lot Size 7,681 Sqft
Acres 0.1763
Property Description
Turn-key and custom rebuilt luxurious Rossmoor estate, with elegant details and finishes inside and out. This well-appointed home features a gorgeous exterior of El Dorado stone and smooth stucco with copper metal accents and genuine slate tile roof, surrounded by beautiful landscaping, flagstone front porch and a custom solid wood entry door with sidelights. Inside through the spacious entry is an inviting open floor plan and great room, with marble-faced focal fireplace, vaulted ceiling with recessed lighting, gorgeous front-facing windows with window seats, tumbled stone flooring, powder bath off of the entry, dining area, and gourmet kitchen that has it all, including a seating counter and center island with prep sink, Thermador stainless steel appliances, built-in refrigerator, double oven, warming drawer, wine refrigerator, dishwasher, trash compactor, custom cabinetry, granite counters and large pantry closet. The primary suite features a gas fireplace and TV cove, raised ceiling with recessed lighting, luxury carpet, large walk-in closet w/ custom organization, and beautiful backyard views out a large bay window. Primary bath is a private spa retreat with all natural stone throughout, walk-in shower, spa jet tub with fireplace, overhead rainfall spout and bay window w/ automatic custom blinds. The two large additional bedrooms each have large windows w/ charming window seats, custom window treatments, finished closets with custom organization and share the gorgeous second bath with dual vanity and attached to the inside laundry room, with direct access to the extrao
Turn-key and custom rebuilt luxurious Rossmoor estate, with elegant details and finishes inside and out. This well-appointed home features a gorgeous exterior of El Dorado stone and smooth stucco with copper metal accents and genuine slate tile roof, surrounded by beautiful landscaping, flagstone front porch and a custom solid wood entry door with sidelights. Inside through the spacious entry is an inviting open floor plan and great room, with marble-faced focal fireplace, vaulted ceiling with recessed lighting, gorgeous front-facing windows with window seats, tumbled stone flooring, powder bath off of the entry, dining area, and gourmet kitchen that has it all, including a seating counter and center island with prep sink, Thermador stainless steel appliances, built-in refrigerator, double oven, warming drawer, wine refrigerator, dishwasher, trash compactor, custom cabinetry, granite counters and large pantry closet. The primary suite features a gas fireplace and TV cove, raised ceiling with recessed lighting, luxury carpet, large walk-in closet w/ custom organization, and beautiful backyard views out a large bay window. Primary bath is a private spa retreat with all natural stone throughout, walk-in shower, spa jet tub with fireplace, overhead rainfall spout and bay window w/ automatic custom blinds. The two large additional bedrooms each have large windows w/ charming window seats, custom window treatments, finished closets with custom organization and share the gorgeous second bath with dual vanity and attached to the inside laundry room, with direct access to the extraordinary pool backyard. The wonderfully designed private backyard paradise has a sparkling pool & spa with a slide which winds through natural boulders-look and landscape, waterfall and water features, built-in BBQ with sink and counter, Play house with Dutch door and chalkboard paint wall, synthetic grass and pavers. Detached finished two-car garage with pull down ladder for additional storage space and long private RV Parking sized driveway, secured by an electric double gate. This prestigious home sits on a excellent lot location and is in the Los Alamitos School District and adjacent to the Shops of Rossmoor
Location
State CA
County Orange
Area Oc - Los Alamitos (90720)
Interior
Interior Features Pantry, Recessed Lighting
Cooling Central Forced Air
Fireplaces Type FP in Living Room, FP in Master BR
Equipment Dishwasher, Refrigerator, Double Oven, Gas Stove
Appliance Dishwasher, Refrigerator, Double Oven, Gas Stove
Laundry Inside
Exterior
Garage Garage
Garage Spaces 2.0
Pool Below Ground, Private
Total Parking Spaces 2
Building
Lot Description Sidewalks
Story 1
Lot Size Range 7500-10889 SF
Sewer Public Sewer
Water Public
Level or Stories 1 Story
Others
Acceptable Financing Submit
Listing Terms Submit
Special Listing Condition Standard
Read Less Info
Want to know what your home might be worth? Contact us for a FREE valuation!

Our team is ready to help you sell your home for the highest possible price ASAP

Bought with Philip DeMatteo • First Team Real Estate








