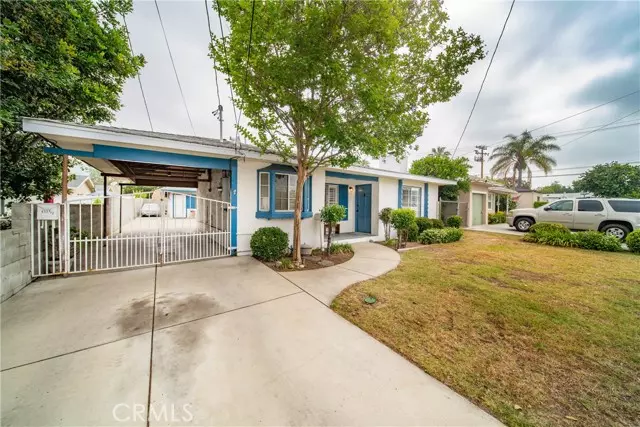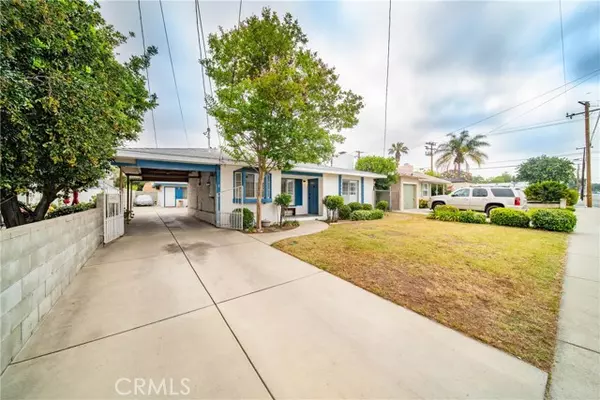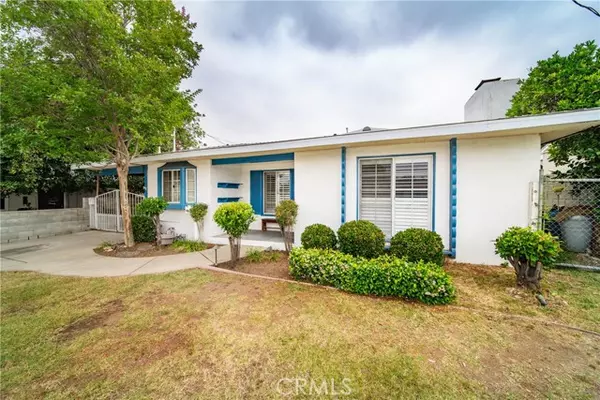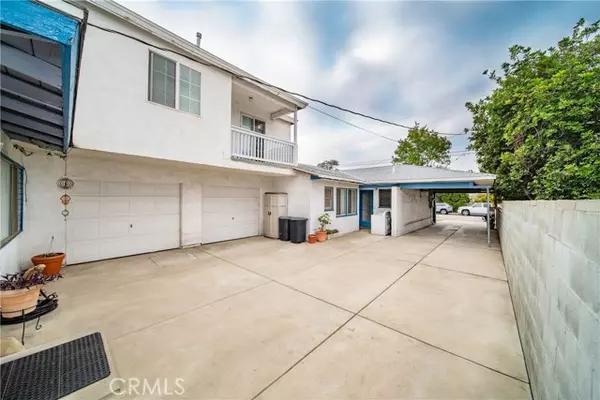$995,000
$975,000
2.1%For more information regarding the value of a property, please contact us for a free consultation.
5 Beds
4 Baths
2,408 SqFt
SOLD DATE : 06/30/2022
Key Details
Sold Price $995,000
Property Type Townhouse
Sub Type Townhome
Listing Status Sold
Purchase Type For Sale
Square Footage 2,408 sqft
Price per Sqft $413
MLS Listing ID CV22111080
Sold Date 06/30/22
Style Townhome
Bedrooms 5
Full Baths 4
HOA Y/N No
Year Built 1947
Lot Size 6,974 Sqft
Acres 0.1601
Property Description
CHECK OUT THIS GREAT GLENDORA DUPLEX! Loaded with features, this property is ideal for rental, extended family, or mixed use such as a residence & day care. Front unit features 3 bedrooms with 3 bathrooms, dining room, and spacious living room. Master bedroom suite with separate den/office features a balcony to sit and enjoy your morning coffee or evening sunsets. Back unit is ground level and equipped with 2 bedrooms, 1-bathroom, full kitchen, and dining area. Living room and bedrooms are quite large for a duplex unit. Two finished one-car garages sit between the front and rear units and provide separate storage with no common living space walls for additional privacy. The extra-long & gated driveway will accommodate several vehicles for secure off-street parking. Back yard is both large and private with enough room for a play structure or entertaining. Units have separate gas & electric meters and billing addresses. [General Disclaimer: Information listed has not been verified. Buyer to investigate property to fully satisfy themselves on condition of the property before close of escrow. This MLS information is not considered part of the disclosures for the property listed].
CHECK OUT THIS GREAT GLENDORA DUPLEX! Loaded with features, this property is ideal for rental, extended family, or mixed use such as a residence & day care. Front unit features 3 bedrooms with 3 bathrooms, dining room, and spacious living room. Master bedroom suite with separate den/office features a balcony to sit and enjoy your morning coffee or evening sunsets. Back unit is ground level and equipped with 2 bedrooms, 1-bathroom, full kitchen, and dining area. Living room and bedrooms are quite large for a duplex unit. Two finished one-car garages sit between the front and rear units and provide separate storage with no common living space walls for additional privacy. The extra-long & gated driveway will accommodate several vehicles for secure off-street parking. Back yard is both large and private with enough room for a play structure or entertaining. Units have separate gas & electric meters and billing addresses. [General Disclaimer: Information listed has not been verified. Buyer to investigate property to fully satisfy themselves on condition of the property before close of escrow. This MLS information is not considered part of the disclosures for the property listed].
Location
State CA
County Los Angeles
Area Glendora (91741)
Zoning GDR2
Interior
Interior Features Balcony
Cooling Wall/Window
Fireplaces Type FP in Living Room
Equipment Gas Oven, Gas Stove
Appliance Gas Oven, Gas Stove
Exterior
Garage Spaces 2.0
View Peek-A-Boo
Total Parking Spaces 2
Building
Lot Description Curbs, National Forest, Sidewalks
Story 2
Lot Size Range 4000-7499 SF
Sewer Public Sewer
Water Public
Level or Stories 2 Story
Others
Acceptable Financing Submit
Listing Terms Submit
Special Listing Condition Standard
Read Less Info
Want to know what your home might be worth? Contact us for a FREE valuation!

Our team is ready to help you sell your home for the highest possible price ASAP

Bought with Roberto Rivas Cortes • Vismar Real Estate







