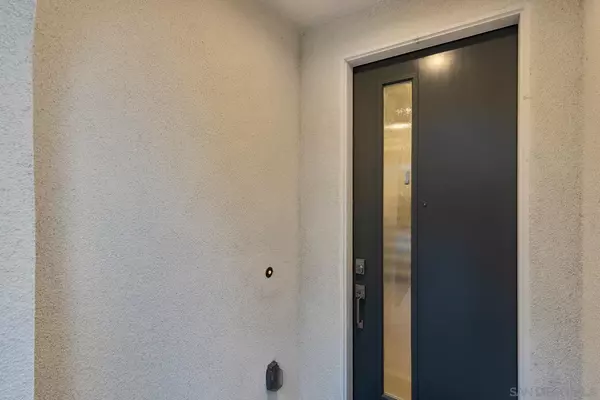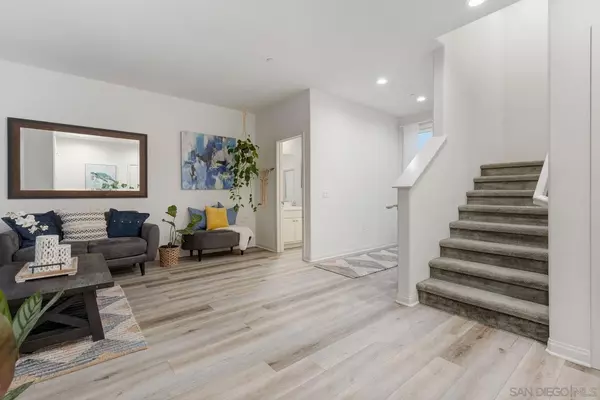$760,000
$779,000
2.4%For more information regarding the value of a property, please contact us for a free consultation.
3 Beds
3.5 Baths
2,256 SqFt
SOLD DATE : 07/21/2022
Key Details
Sold Price $760,000
Property Type Condo
Sub Type All Other Attached
Listing Status Sold
Purchase Type For Sale
Square Footage 2,256 sqft
Price per Sqft $336
Subdivision Chula Vista
MLS Listing ID 220013324
Sold Date 07/21/22
Style Mediterranean/Spanish,Modern
Bedrooms 3
Full Baths 3
Half Baths 1
HOA Fees $345/mo
Year Built 2020
Property Sub-Type All Other Attached
Property Description
Beautiful 2020 Construction three-story townhome located in the new Otay Ranch community "Alay" featuring 3 bedrooms + office/den, 3 full bathrooms, and 1 half bath, attached direct access 2 car garage, balcony with peek-a-boo sunset views to the west, high ceilings, quality finishes throughout, huge living room with custom built-in electric fireplace accent wall, balcony off of the living/dining/kitchen area and tons of storage. This tri-level home is turn-key and move-in ready! On the first floor, you'll find direct access garage, formal living area, full bathroom, and backyard access with turf grass + patio space, level 2 features a large open concept living, dining, kitchen area with balcony access + half bathroom, level 3 there are 3 bedrooms, a built-in office/desk area, more storage, and 2 full bathrooms 1 en suite and 1 separate. Amazing location walkable and conveniently located next to Otay Ranch Town Centre with multiple bar/restaurant and shopping areas, on the property is a dog Park, and a pool area opening soon! Throughout the community, there are tree-lined walkways, built-in workout spaces, a bbq area, and paseos creating lots of communal spaces.
Location
State CA
County San Diego
Community Bbq, Clubhouse/Rec Room, Pool, Spa/Hot Tub, Other/Remarks
Area South Bay
Zoning R-1:SINGLE
Direction Olympic Parkway to Town Center Dr, turn right onto Center Park Dr, follow the round about to 3rd exit onto Suwerte, Right on Alay, Right on El Nido
Interior
Interior Features 2 Staircases, Built-Ins, High Ceilings (9 Feet+), Kitchen Island, Living Room Balcony, Living Room Deck Attached, Low Flow Shower, Low Flow Toilet(s), Open Floor Plan, Pantry, Recessed Lighting, Remodeled Kitchen, Shower, Shower in Tub, Storage Space
Heating Forced Air Unit
Cooling Central Forced Air
Flooring Laminate, Tile
Fireplaces Number 1
Fireplaces Type FP in Living Room, Electric
Fireplace No
Appliance Dishwasher, Disposal, Dryer, Microwave, Range/Oven, Refrigerator, Washer, Water Filtration, Ice Maker, Water Line to Refr, Water Purifier, Counter Top
Laundry Electric
Exterior
Parking Features Attached
Garage Spaces 2.0
Fence Vinyl
Pool Community/Common
Utilities Available Cable Connected
Amenities Available Biking Trails, Club House, Picnic Area, Spa, Barbecue, Pool
View Y/N Yes
Water Access Desc Meter on Property
View Evening Lights, Lagoon/Estuary, Neighborhood, Peek-A-Boo
Roof Type Composition
Porch Enclosed
Total Parking Spaces 4
Building
Story 3
Sewer Sewer Connected
Water Meter on Property
Level or Stories 3
Others
HOA Fee Include Common Area Maintenance,Limited Insurance,Other/Remarks,Clubhouse Paid
Senior Community No
Acceptable Financing Cal Vet, Cash, Conventional, FHA, VA
Listing Terms Cal Vet, Cash, Conventional, FHA, VA
Read Less Info
Want to know what your home might be worth? Contact us for a FREE valuation!

Our team is ready to help you sell your home for the highest possible price ASAP

Bought with Robin De Jourday Berkshire Hathaway HomeServices California Properties








