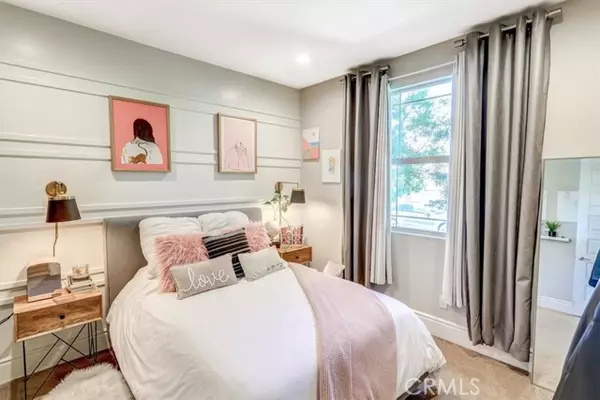$905,000
$868,750
4.2%For more information regarding the value of a property, please contact us for a free consultation.
4 Beds
4 Baths
3,301 SqFt
SOLD DATE : 07/07/2022
Key Details
Sold Price $905,000
Property Type Single Family Home
Sub Type Detached
Listing Status Sold
Purchase Type For Sale
Square Footage 3,301 sqft
Price per Sqft $274
MLS Listing ID TR22105906
Sold Date 07/07/22
Style Detached
Bedrooms 4
Full Baths 3
Half Baths 1
Construction Status Turnkey,Updated/Remodeled
HOA Y/N No
Year Built 2018
Lot Size 6,986 Sqft
Acres 0.1604
Property Description
Spectacular Professionally decorated home. This Gem house was the Monterra's model home, it offers two story, 4 bedrooms (potentially 5) 3 1/2 bathrooms. As you enter the grand foyer you will love the modern tile floors and high ceilings , as you continue walking there is one bedroom with closet and a full bathroom, the decorated built office is near to the large open floor plan offering a family room with a decorative wall , the kitchen opens up to a formal dining room and it features quartz countertops, Executive center Island, stainless steel appliances, farmhouse sink, coffee bar and walk in pantry. The 3 car Garage with epoxy floors have access to a boot bench and a half bath. Upstairs is a sizable loft to enjoy family moments, you will appreciate decorative walls in most of the bedrooms, the spacious Master bedroom offers a good size walk in closet, bathroom with tub and separate shower, dual sinks with quartz counter tops. Extra-large laundry room with utility sink. Entertainment back yard with built in BBQ and covered patio. The garden was professionally landscape, and it is ready for family reunions, parties or celebrations. TESLA SOLAR is paid off, NO HOA DUES in this community.
Spectacular Professionally decorated home. This Gem house was the Monterra's model home, it offers two story, 4 bedrooms (potentially 5) 3 1/2 bathrooms. As you enter the grand foyer you will love the modern tile floors and high ceilings , as you continue walking there is one bedroom with closet and a full bathroom, the decorated built office is near to the large open floor plan offering a family room with a decorative wall , the kitchen opens up to a formal dining room and it features quartz countertops, Executive center Island, stainless steel appliances, farmhouse sink, coffee bar and walk in pantry. The 3 car Garage with epoxy floors have access to a boot bench and a half bath. Upstairs is a sizable loft to enjoy family moments, you will appreciate decorative walls in most of the bedrooms, the spacious Master bedroom offers a good size walk in closet, bathroom with tub and separate shower, dual sinks with quartz counter tops. Extra-large laundry room with utility sink. Entertainment back yard with built in BBQ and covered patio. The garden was professionally landscape, and it is ready for family reunions, parties or celebrations. TESLA SOLAR is paid off, NO HOA DUES in this community.
Location
State CA
County San Bernardino
Area Fontana (92336)
Interior
Interior Features Pantry, Recessed Lighting, Stone Counters
Cooling Central Forced Air
Flooring Carpet, Tile
Equipment Dishwasher, Disposal, Microwave, Refrigerator, Solar Panels, 6 Burner Stove, Convection Oven, Gas Oven, Gas Stove, Barbecue, Water Line to Refr
Appliance Dishwasher, Disposal, Microwave, Refrigerator, Solar Panels, 6 Burner Stove, Convection Oven, Gas Oven, Gas Stove, Barbecue, Water Line to Refr
Laundry Laundry Room, Inside
Exterior
Garage Direct Garage Access, Garage, Garage - Two Door
Garage Spaces 3.0
Utilities Available Cable Available, Electricity Available, Phone Available, Sewer Connected, Water Connected
View Neighborhood
Roof Type Tile/Clay
Total Parking Spaces 3
Building
Lot Description Sidewalks, Landscaped, Sprinklers In Front, Sprinklers In Rear
Story 2
Lot Size Range 4000-7499 SF
Sewer Public Sewer
Water Public
Level or Stories 2 Story
Construction Status Turnkey,Updated/Remodeled
Others
Acceptable Financing Cash, Conventional, FHA, VA, Cash To New Loan
Listing Terms Cash, Conventional, FHA, VA, Cash To New Loan
Special Listing Condition Standard
Read Less Info
Want to know what your home might be worth? Contact us for a FREE valuation!

Our team is ready to help you sell your home for the highest possible price ASAP

Bought with WILLIAM XIE • HUNTINGTON REALTY GROUP CO.








