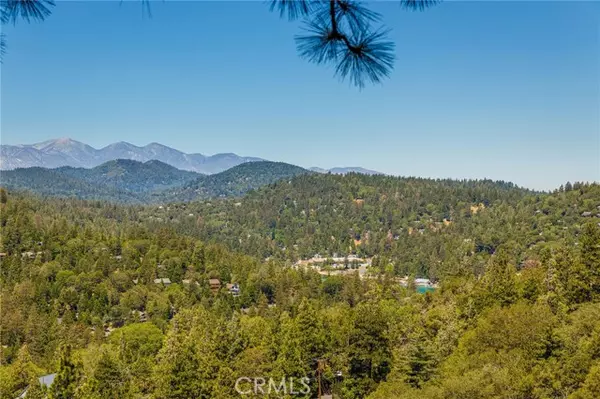$615,000
$639,990
3.9%For more information regarding the value of a property, please contact us for a free consultation.
3 Beds
3 Baths
2,280 SqFt
SOLD DATE : 08/25/2022
Key Details
Sold Price $615,000
Property Type Single Family Home
Sub Type Detached
Listing Status Sold
Purchase Type For Sale
Square Footage 2,280 sqft
Price per Sqft $269
MLS Listing ID RW22120159
Sold Date 08/25/22
Style Detached
Bedrooms 3
Full Baths 2
Half Baths 1
HOA Y/N No
Year Built 2008
Lot Size 10,141 Sqft
Acres 0.2328
Lot Dimensions 10141
Property Description
This superlative home and serene quiet location will enchant! Newer level entry beauty with panoramic views of Mt Badly and Lake Gregory. A comfortable 3 bedroom - 3 baths with a spacious garage. Make your way to the front door under a covered deck. Level entry into the living room, where your eyes will be drawn to the view. The main level living room offers hardwood flooring and a lovely, stacked stone fireplace. Hardwood flooring continues into the open kitchen. A cook's kitchen with granite countertops, gas dual ovens, center island with vegetable sink, built in microwave. Kitchen is located just off the large 2 car garage for your convivence. All bedrooms are downstairs. You'll appreciate the wide palatial staircase. The Master Bedroom is lovely, graced with a lovely, stacked rock corner set fireplace. The ensuite bath is amazing. Large dual sink granite vanity. Glassed in separate shower and comfortable jetted tub. The downstair bedrooms are situated around a family room and the 2nd full bath. Both levels have decks running the length of the home. These decks have the panoramic mountain views. Watch the July 4th fireworks from the comfort of your own home. And we have BONUS space. The 3rd level is separately accessed by detached exterior stairs. 3rd level has electric and some framing. Ready to be completed as an ADU. Or, if desired, the builder created structure to allow for an interior staircase to create a full 3 level home. The home is at the end of a cul-de-sac. Plenty of street parking for a boat or RV.
This superlative home and serene quiet location will enchant! Newer level entry beauty with panoramic views of Mt Badly and Lake Gregory. A comfortable 3 bedroom - 3 baths with a spacious garage. Make your way to the front door under a covered deck. Level entry into the living room, where your eyes will be drawn to the view. The main level living room offers hardwood flooring and a lovely, stacked stone fireplace. Hardwood flooring continues into the open kitchen. A cook's kitchen with granite countertops, gas dual ovens, center island with vegetable sink, built in microwave. Kitchen is located just off the large 2 car garage for your convivence. All bedrooms are downstairs. You'll appreciate the wide palatial staircase. The Master Bedroom is lovely, graced with a lovely, stacked rock corner set fireplace. The ensuite bath is amazing. Large dual sink granite vanity. Glassed in separate shower and comfortable jetted tub. The downstair bedrooms are situated around a family room and the 2nd full bath. Both levels have decks running the length of the home. These decks have the panoramic mountain views. Watch the July 4th fireworks from the comfort of your own home. And we have BONUS space. The 3rd level is separately accessed by detached exterior stairs. 3rd level has electric and some framing. Ready to be completed as an ADU. Or, if desired, the builder created structure to allow for an interior staircase to create a full 3 level home. The home is at the end of a cul-de-sac. Plenty of street parking for a boat or RV.
Location
State CA
County San Bernardino
Area Crestline (92325)
Zoning CF/RS-14M
Interior
Interior Features Balcony, Bar, Granite Counters, Living Room Deck Attached, Recessed Lighting, Stone Counters
Heating Natural Gas
Flooring Wood
Fireplaces Type FP in Family Room, FP in Master BR, Gas Starter, Raised Hearth
Equipment Dishwasher, Disposal, Microwave, Refrigerator, Double Oven, Gas Oven, Gas Stove, Gas Range
Appliance Dishwasher, Disposal, Microwave, Refrigerator, Double Oven, Gas Oven, Gas Stove, Gas Range
Laundry Laundry Room, Inside
Exterior
Garage Garage
Garage Spaces 2.0
Community Features Horse Trails
Complex Features Horse Trails
Utilities Available Cable Available, Electricity Connected, Natural Gas Connected, Phone Available, Water Connected
View Lake/River, Mountains/Hills, Panoramic, Trees/Woods, City Lights
Total Parking Spaces 2
Building
Lot Description Cul-De-Sac, National Forest
Story 2
Lot Size Range 7500-10889 SF
Sewer Conventional Septic
Water Public
Level or Stories 2 Story
Others
Acceptable Financing Cash, Conventional, Exchange
Listing Terms Cash, Conventional, Exchange
Special Listing Condition Standard
Read Less Info
Want to know what your home might be worth? Contact us for a FREE valuation!

Our team is ready to help you sell your home for the highest possible price ASAP

Bought with CRISTOFER NEWTON • WHEELER STEFFEN SOTHEBY'S INTERNATIONAL REALTY








