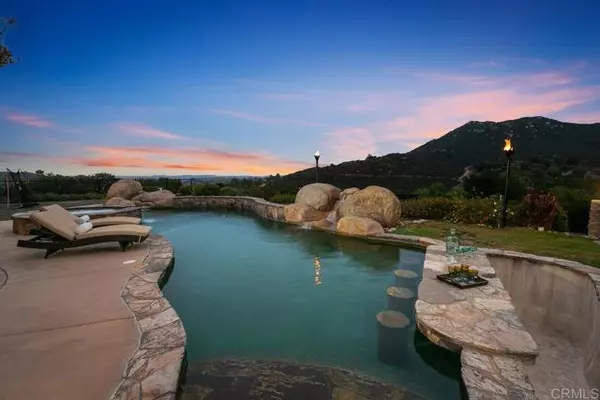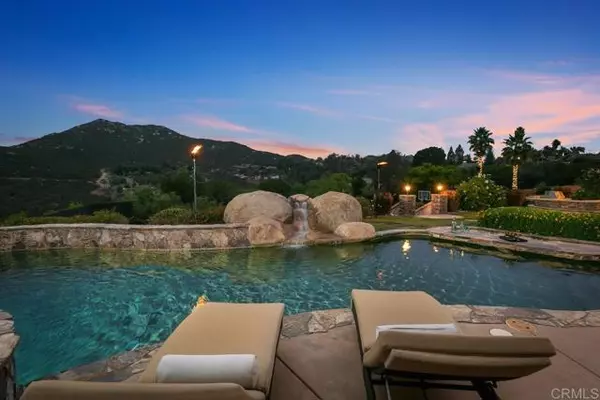$4,070,000
$3,999,000
1.8%For more information regarding the value of a property, please contact us for a free consultation.
5 Beds
6 Baths
7,100 SqFt
SOLD DATE : 06/23/2022
Key Details
Sold Price $4,070,000
Property Type Single Family Home
Sub Type Detached
Listing Status Sold
Purchase Type For Sale
Square Footage 7,100 sqft
Price per Sqft $573
MLS Listing ID NDP2205141
Sold Date 06/23/22
Style Detached
Bedrooms 5
Full Baths 5
Half Baths 1
Construction Status Turnkey
HOA Y/N No
Year Built 2001
Lot Size 1.599 Acres
Acres 1.5994
Property Description
Gorgeous hilltop estate home with resort style backyard and panoramic views. Rare offering of a Single Story 7,100 square foot Estate Home situated on 1.50 Acres with Detached Guest House & Tennis Court. Amenities Include 4 en-suite bedrooms, 4.5 baths, a learning center, office, game room, and 6-car garages at Main House, detached guesthouse includes full bath and a kitchenette. Expansive Master suite includes sitting area with fireplace, additional octagonal music room/office/workout room with vaulted beam ceilings, separate dressing closets, vanities and water closets, sauna & custom shower with full body wash. Office includes arched French doors, dormers, fireplace, box beam ceiling, wainscoting and hardwood flooring. Expansive Living and Dining Room with custom Ralph Lauren finished walls, wainscoting and crown molding. Spacious Game Room includes hardwood flooring and a sunken 500 bottle wine cellar/wine bar with service to the game room. Entertainment-Style Kitchen with stainless-steal appliances including a 48' 8-Burner Viking cooktop, two 48' Sub Zero Refrigerators, one 48' Sub Zero Freezer, 30' Viking Double Oven, Decor microwave, two Bosch Dishwashers, Granite Kitchen Countertops and an oversized granite countertop center island. Furniture Quality Knotty Alder Cabinetry Built-ins at Kitchen, Family room. Finish Carpentry includes 8' solid Knotty Alder Doors, Wainscoting and Crown Molding at Foyer, Galleria and Living Room, Fireplace Mantles and 8 Baseboards. Extensive Stone Travertine Flooring. Masonry Fireplaces in the Family Room, Office, Master & Patio. Backya
Gorgeous hilltop estate home with resort style backyard and panoramic views. Rare offering of a Single Story 7,100 square foot Estate Home situated on 1.50 Acres with Detached Guest House & Tennis Court. Amenities Include 4 en-suite bedrooms, 4.5 baths, a learning center, office, game room, and 6-car garages at Main House, detached guesthouse includes full bath and a kitchenette. Expansive Master suite includes sitting area with fireplace, additional octagonal music room/office/workout room with vaulted beam ceilings, separate dressing closets, vanities and water closets, sauna & custom shower with full body wash. Office includes arched French doors, dormers, fireplace, box beam ceiling, wainscoting and hardwood flooring. Expansive Living and Dining Room with custom Ralph Lauren finished walls, wainscoting and crown molding. Spacious Game Room includes hardwood flooring and a sunken 500 bottle wine cellar/wine bar with service to the game room. Entertainment-Style Kitchen with stainless-steal appliances including a 48' 8-Burner Viking cooktop, two 48' Sub Zero Refrigerators, one 48' Sub Zero Freezer, 30' Viking Double Oven, Decor microwave, two Bosch Dishwashers, Granite Kitchen Countertops and an oversized granite countertop center island. Furniture Quality Knotty Alder Cabinetry Built-ins at Kitchen, Family room. Finish Carpentry includes 8' solid Knotty Alder Doors, Wainscoting and Crown Molding at Foyer, Galleria and Living Room, Fireplace Mantles and 8 Baseboards. Extensive Stone Travertine Flooring. Masonry Fireplaces in the Family Room, Office, Master & Patio. Backyard features a lagoon-style pool with swim-up bar, sunken entertainment barbecue center, fire pit, & covered patio with wood burning fireplace. Photovoltaic Solar for house and Passive Solar for pool. Whole house integrated audio. Lower-level pad includes steps down to a championship sized tennis court. No HOA fee. No Mello-Roos. $1200/year for private road maintenance agreement.
Location
State CA
County San Diego
Area Poway (92064)
Zoning R-1:SINGLE
Interior
Cooling Central Forced Air
Flooring Carpet, Stone, Tile
Fireplaces Type FP in Family Room
Equipment Dishwasher, Disposal, Microwave, Refrigerator, Freezer, Gas Stove, Barbecue
Appliance Dishwasher, Disposal, Microwave, Refrigerator, Freezer, Gas Stove, Barbecue
Laundry Laundry Room
Exterior
Garage Garage
Garage Spaces 6.0
Pool Below Ground
View Mountains/Hills, Panoramic
Roof Type Concrete
Total Parking Spaces 6
Building
Lot Description Landscaped
Story 1
Sewer Public Sewer
Water Public
Level or Stories 1 Story
Construction Status Turnkey
Schools
Elementary Schools Poway Unified School District
Middle Schools Poway Unified School District
High Schools Poway Unified School District
Others
Acceptable Financing Cash, Conventional
Listing Terms Cash, Conventional
Special Listing Condition Standard
Read Less Info
Want to know what your home might be worth? Contact us for a FREE valuation!

Our team is ready to help you sell your home for the highest possible price ASAP

Bought with Viviane Pourazary • Viviane Pourazary








