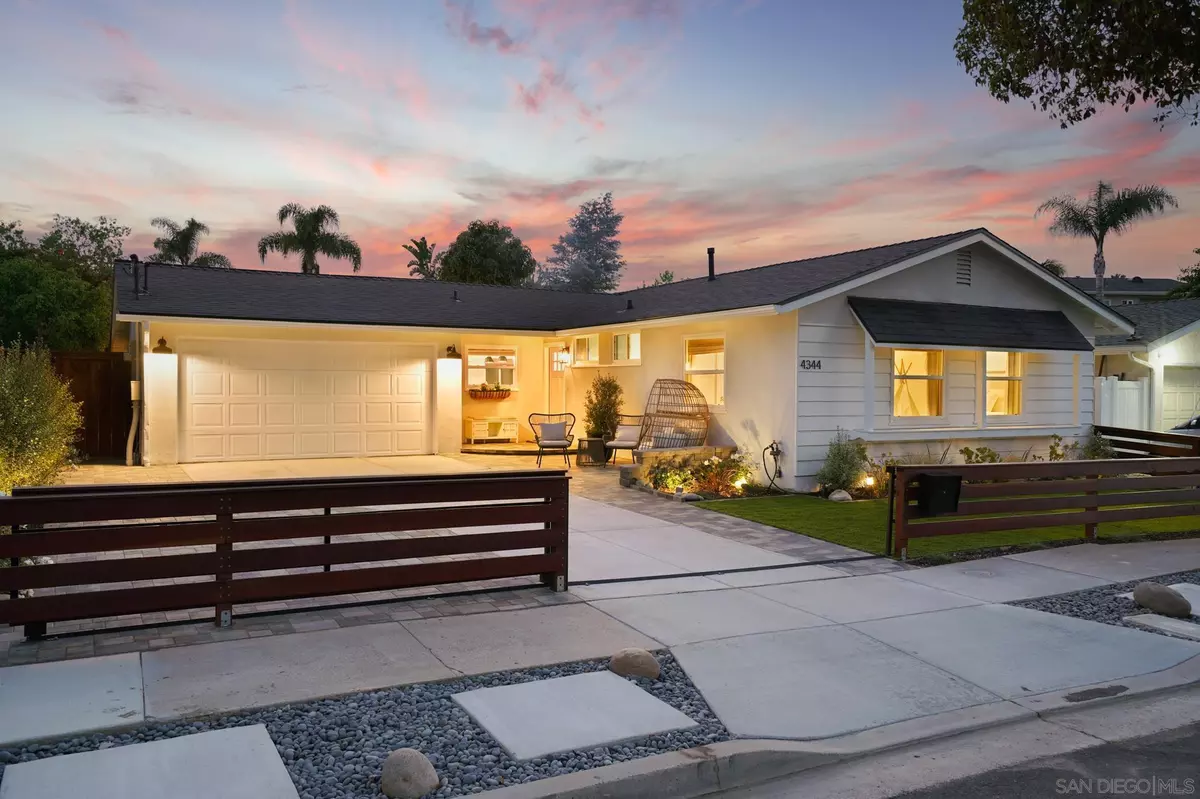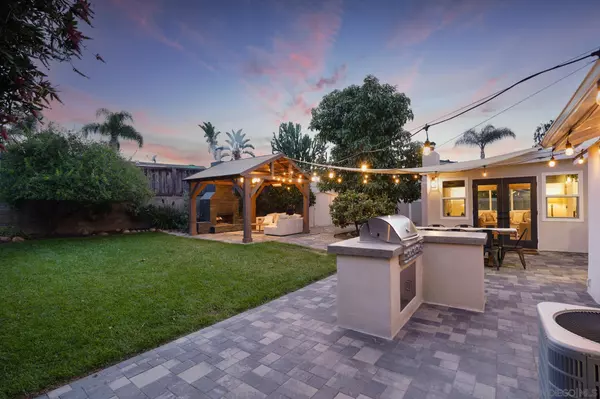$1,463,000
$1,349,000
8.5%For more information regarding the value of a property, please contact us for a free consultation.
3 Beds
2 Baths
1,252 SqFt
SOLD DATE : 06/17/2022
Key Details
Sold Price $1,463,000
Property Type Single Family Home
Sub Type Detached
Listing Status Sold
Purchase Type For Sale
Square Footage 1,252 sqft
Price per Sqft $1,168
Subdivision Clairemont
MLS Listing ID 220012384
Sold Date 06/17/22
Style Detached
Bedrooms 3
Full Baths 1
Half Baths 1
Construction Status Updated/Remodeled
HOA Y/N No
Year Built 1956
Lot Size 6,000 Sqft
Property Description
This one has it all. Fully remodeled 3 bed 2 bath family home Plus an office with a fully remastered private yard in one of the most desirable and quiet streets in Bay Ho. The flow of this house is extremely functional and perfect for families with kids or entertaining with a view from the kitchen to the front and backyard and a generous sized living space complete with a cozy wood burning fireplace and loads of natural light. 3 bedrooms plus a corner office built into the garage gives you plenty of space to live and work from home. Fully paid solar, all new HVAC, new Roof, re-lined sewer lines, upgraded electrical, new Brazilian hardwood gate enclosing the front play area. This home is fully dialed in and a great place to entertain with the easy flow to the relaxing outdoor livingspace complete with a gas fireplace, built in BBQ, beautiful mature fruit trees and set up for a hot tub. Walking distance to beautiful Bay Views at Cadman Park which features a dog park, baseball fields, pickleball, and playground. Central to everything in San Diego, and just a 5 minute drive down to Mission Bay or the new trolley stop to get up and down the coast. For it's quiet neighborhood-like feel, good schools, and centrality, Bay Ho is quickly becoming one of the most popular neighborhoods for San Diego Families.
Location
State CA
County San Diego
Community Clairemont
Area Clairemont Mesa (92117)
Rooms
Family Room 14x15
Master Bedroom 14x11
Bedroom 2 12x11
Bedroom 3 10x10
Living Room 18x14
Dining Room combo
Kitchen 14x14
Interior
Interior Features Bathtub, Built-Ins, Ceiling Fan, Copper Plumbing Full, Electronic Air Cleaner, Kitchen Island, Low Flow Shower, Low Flow Toilet(s), Open Floor Plan, Pantry, Recessed Lighting, Remodeled Kitchen, Shower in Tub, Stone Counters, Storage Space, Kitchen Open to Family Rm
Heating Natural Gas
Cooling Central Forced Air
Flooring Linoleum/Vinyl
Fireplaces Number 2
Fireplaces Type FP in Family Room, Patio/Outdoors, Gas Starter, Wood
Equipment Dishwasher, Disposal, Dryer, Garage Door Opener, Microwave, Refrigerator, Shed(s), Solar Panels, Washer, Ice Maker, Gas Range
Appliance Dishwasher, Disposal, Dryer, Garage Door Opener, Microwave, Refrigerator, Shed(s), Solar Panels, Washer, Ice Maker, Gas Range
Laundry Garage, Other/Remarks
Exterior
Exterior Feature Wood/Stucco
Parking Features Attached
Garage Spaces 2.0
Fence Full, Gate, Excellent Condition, Vinyl, Wood
Utilities Available Cable Connected, Electricity Connected, Natural Gas Connected, Sewer Connected, Water Connected
Roof Type Composition
Total Parking Spaces 5
Building
Lot Description Sidewalks, Street Paved, Landscaped, Sprinklers In Front, Sprinklers In Rear
Story 1
Lot Size Range 4000-7499 SF
Sewer Sewer Connected
Water Public
Level or Stories 1 Story
Construction Status Updated/Remodeled
Others
Ownership Fee Simple
Acceptable Financing Cash, Conventional, FHA, VA
Listing Terms Cash, Conventional, FHA, VA
Read Less Info
Want to know what your home might be worth? Contact us for a FREE valuation!

Our team is ready to help you sell your home for the highest possible price ASAP

Bought with Janna Hernholm • Pacific Sotheby's Int'l Realty







