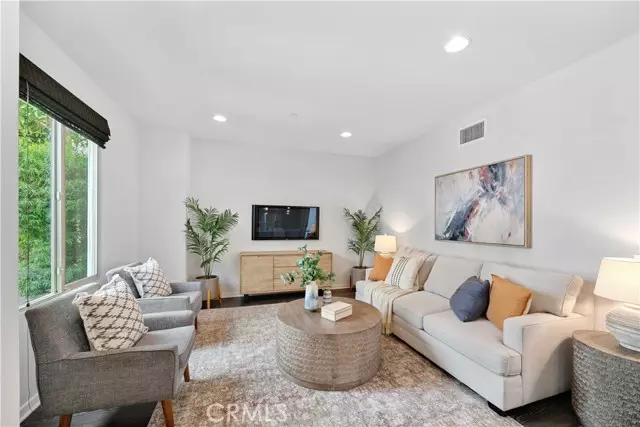$1,430,000
$1,389,000
3.0%For more information regarding the value of a property, please contact us for a free consultation.
3 Beds
3 Baths
1,861 SqFt
SOLD DATE : 07/06/2022
Key Details
Sold Price $1,430,000
Property Type Single Family Home
Sub Type Detached
Listing Status Sold
Purchase Type For Sale
Square Footage 1,861 sqft
Price per Sqft $768
MLS Listing ID SB22119158
Sold Date 07/06/22
Style Detached
Bedrooms 3
Full Baths 2
Half Baths 1
Construction Status Turnkey
HOA Fees $270/mo
HOA Y/N Yes
Year Built 2014
Lot Size 0.720 Acres
Acres 0.7199
Property Description
Beautiful home located in the gated Three Sixty South Bay and Wiseburn school district. This special community is stacked full of amenities, multiple pools and cabanas, zen garden, dog parks, a full gym and sports courts. Resort Style living! This 3 story detached Terrace unit features a unique floor plan with all 3 bedrooms on the second level. The master suite boasts a large walk- in closet with custom built -ins and an ensuite. The second and third bedroom share a Jack and Jill bathroom. And the laundry room is conveniently located on this level as well. The first floor includes a spacious living room and kitchen with a large center island perfect for prepping meals or entertaining guests. You can also find a side patio for fresh air and space and a powder room. The 2 car garage has ample storage and custom shelving. The top level features a large media room that can be also utilized as a second living room or office. Here you can find built- in cabinets, a bar top and a small fridge. Step outside to the stunning oversized rooftop patio, your new outdoor oasis. Where you can host friends and family, or enjoy the nice ocean breeze as you lounge, listening to the calming trickle of the fountain. This home has everything you could ever want and more! The community is top notch and it is conveniently located with easy access to LAX the beach and freeways. Don't miss out on this one!!
Beautiful home located in the gated Three Sixty South Bay and Wiseburn school district. This special community is stacked full of amenities, multiple pools and cabanas, zen garden, dog parks, a full gym and sports courts. Resort Style living! This 3 story detached Terrace unit features a unique floor plan with all 3 bedrooms on the second level. The master suite boasts a large walk- in closet with custom built -ins and an ensuite. The second and third bedroom share a Jack and Jill bathroom. And the laundry room is conveniently located on this level as well. The first floor includes a spacious living room and kitchen with a large center island perfect for prepping meals or entertaining guests. You can also find a side patio for fresh air and space and a powder room. The 2 car garage has ample storage and custom shelving. The top level features a large media room that can be also utilized as a second living room or office. Here you can find built- in cabinets, a bar top and a small fridge. Step outside to the stunning oversized rooftop patio, your new outdoor oasis. Where you can host friends and family, or enjoy the nice ocean breeze as you lounge, listening to the calming trickle of the fountain. This home has everything you could ever want and more! The community is top notch and it is conveniently located with easy access to LAX the beach and freeways. Don't miss out on this one!!
Location
State CA
County Los Angeles
Area Hawthorne (90250)
Zoning ESCM*
Interior
Interior Features 2 Staircases, Copper Plumbing Full, Granite Counters, Living Room Deck Attached, Recessed Lighting, Unfurnished
Cooling Central Forced Air
Flooring Carpet, Tile, Wood
Equipment Dishwasher, Disposal, Dryer, Microwave, Refrigerator, Washer, Water Softener, Freezer, Gas Oven, Gas Stove, Water Line to Refr, Water Purifier
Appliance Dishwasher, Disposal, Dryer, Microwave, Refrigerator, Washer, Water Softener, Freezer, Gas Oven, Gas Stove, Water Line to Refr, Water Purifier
Laundry Laundry Room
Exterior
Exterior Feature Stucco
Parking Features Direct Garage Access, Garage
Garage Spaces 2.0
Pool Below Ground, Community/Common, Association, Heated
Utilities Available Cable Available, Electricity Available, Phone Available, Sewer Connected, Water Connected
View Neighborhood, City Lights
Roof Type Flat
Total Parking Spaces 2
Building
Lot Description Curbs, Sidewalks, Landscaped
Story 3
Sewer Public Sewer
Water Public
Architectural Style Traditional
Level or Stories 3 Story
Construction Status Turnkey
Others
Acceptable Financing Cash To New Loan, Submit
Listing Terms Cash To New Loan, Submit
Special Listing Condition Standard
Read Less Info
Want to know what your home might be worth? Contact us for a FREE valuation!

Our team is ready to help you sell your home for the highest possible price ASAP

Bought with Mildred Chavez • RE/MAX Estate Properties







