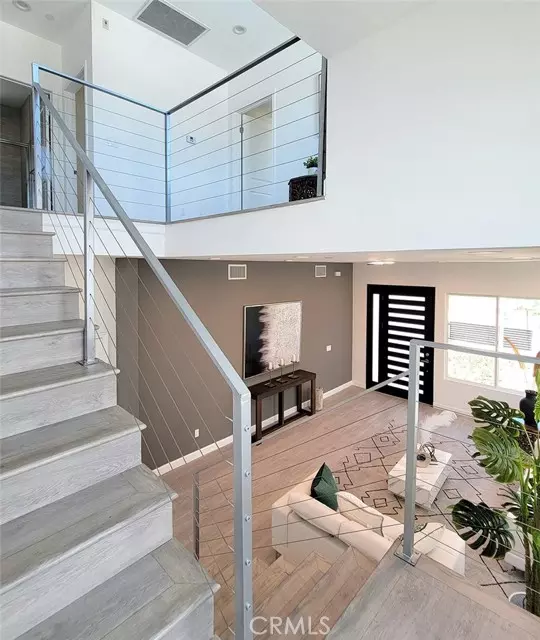$1,378,000
$1,438,000
4.2%For more information regarding the value of a property, please contact us for a free consultation.
4 Beds
4 Baths
2,118 SqFt
SOLD DATE : 09/13/2022
Key Details
Sold Price $1,378,000
Property Type Single Family Home
Sub Type Detached
Listing Status Sold
Purchase Type For Sale
Square Footage 2,118 sqft
Price per Sqft $650
MLS Listing ID WS22160862
Sold Date 09/13/22
Style Detached
Bedrooms 4
Full Baths 3
Half Baths 1
HOA Y/N No
Year Built 2022
Lot Size 4,255 Sqft
Acres 0.0977
Property Description
New 2-story modern-style home built in 2022 in the heart of Monterey Park. Quiet neighborhood but centrally located within walking distance to an abundance of shopping plazas, restaurants, supermarkets, banks, parks, public transportation, and award-winning Mark Keppel high school. This one-of-a-kind, custom-built home features a unique design and a spacious open floorplan. The first level includes a living room with large windows, an open kitchen and dining area, a powder room, and a bedroom suite with a shower bathroom. The first-floor plan features a 10-foot ceiling throughout and a modern staircase with cable railings leading to the upper level. The second floor includes a master bedroom suite with a double vanity bathroom completed with a glass/marble shower and a jacuzzi tub. Adjacent to the master bath is a spacious walk-in closet with plenty of storage space and a window that offers natural lighting. A second bedroom with a patio/ balcony, a guest bedroom, a bathroom with tub, and an open den. Amenities include an exterior heavy-duty aluminum sliding gate, privacy side gates, glass panel garage door, exotic wood front facade, tankless water heater, and separate thermostat controls for the upper and lower floors.
New 2-story modern-style home built in 2022 in the heart of Monterey Park. Quiet neighborhood but centrally located within walking distance to an abundance of shopping plazas, restaurants, supermarkets, banks, parks, public transportation, and award-winning Mark Keppel high school. This one-of-a-kind, custom-built home features a unique design and a spacious open floorplan. The first level includes a living room with large windows, an open kitchen and dining area, a powder room, and a bedroom suite with a shower bathroom. The first-floor plan features a 10-foot ceiling throughout and a modern staircase with cable railings leading to the upper level. The second floor includes a master bedroom suite with a double vanity bathroom completed with a glass/marble shower and a jacuzzi tub. Adjacent to the master bath is a spacious walk-in closet with plenty of storage space and a window that offers natural lighting. A second bedroom with a patio/ balcony, a guest bedroom, a bathroom with tub, and an open den. Amenities include an exterior heavy-duty aluminum sliding gate, privacy side gates, glass panel garage door, exotic wood front facade, tankless water heater, and separate thermostat controls for the upper and lower floors.
Location
State CA
County Los Angeles
Area Monterey Park (91754)
Zoning MPR2*
Interior
Cooling Dual
Laundry Closet Full Sized
Exterior
Garage Spaces 2.0
Utilities Available Electricity Connected, Natural Gas Available, Sewer Connected, Water Connected
View City Lights
Total Parking Spaces 2
Building
Lot Description Sidewalks
Story 2
Lot Size Range 4000-7499 SF
Sewer Public Sewer
Water Public
Level or Stories 2 Story
Others
Acceptable Financing Cash To New Loan
Listing Terms Cash To New Loan
Special Listing Condition Standard
Read Less Info
Want to know what your home might be worth? Contact us for a FREE valuation!

Our team is ready to help you sell your home for the highest possible price ASAP

Bought with DANTES WOO • EASTAR REALTY








