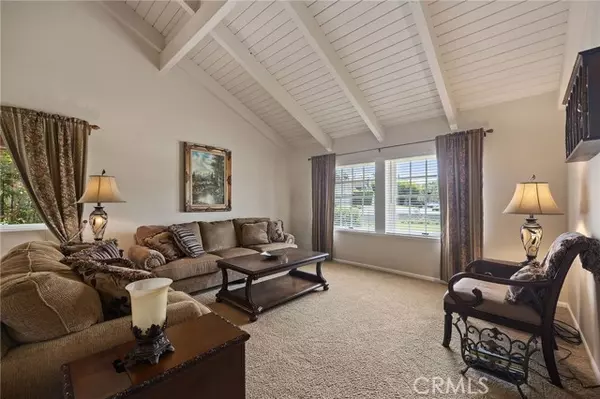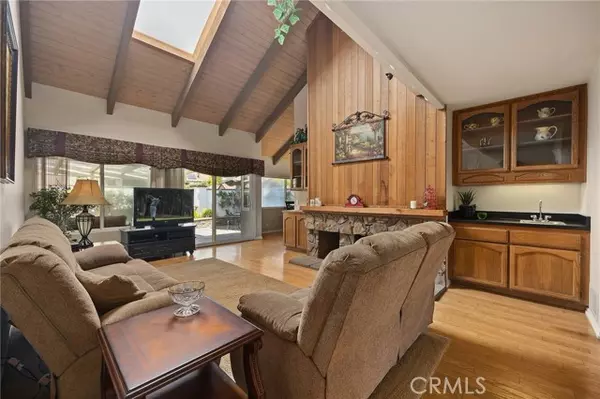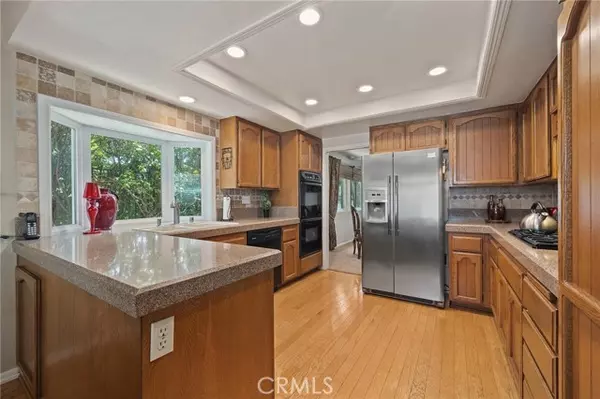$1,300,000
$1,299,800
For more information regarding the value of a property, please contact us for a free consultation.
3 Beds
2 Baths
2,009 SqFt
SOLD DATE : 06/03/2022
Key Details
Sold Price $1,300,000
Property Type Single Family Home
Sub Type Detached
Listing Status Sold
Purchase Type For Sale
Square Footage 2,009 sqft
Price per Sqft $647
MLS Listing ID PW22083973
Sold Date 06/03/22
Style Detached
Bedrooms 3
Full Baths 2
Construction Status Turnkey
HOA Y/N No
Year Built 1979
Lot Size 10,126 Sqft
Acres 0.2325
Property Description
Beautiful Single Story Home with Solar Heated Pool and Spa (NO LEASE), a must-see separate Bonus Room/Storage area, in a Sought-After Yorba Linda neighborhood. This charming home with an open floor plan has a spacious living room with vaulted ceiling and adjoining dining room which is ideal for entertaining. Large family room has vaulted ceiling with skylight making this room light and bright. Family room also has a cozy fireplace and wet bar. The large kitchen area seems to have endless counter space and an eating area that overlooks the charming, low maintenance backyard. This desirable 3-bedroom home has a large master bedroom and master bath with separate shower and tub, granite countertops, double vanities, and both master bedroom and bath have mirrored wardrobe closets. Second and third bedrooms have mirrored wardrobe doors and feel so spacious. Second bath has a walk-in tiled shower, granite countertops, and double vanities. This highly-regarded Single Story Floor Plan also has an inside laundry room with utility sink which is so convenient. There is nothing like a direct access 3-car garage with a separate Bonus Room/Storage area that can be described as impressive and multi-functional. Separate stairway access from garage to this Bonus Room/Storage area is in addition to the spacious +2,000 sf of living area. Backyard has really been well designed. Gated Solar Heated Pool and Spa with Spillway located on the large side yard creates a relaxing poolside feel. The ideally located stamped concrete patio off the back of the home has a solid cover as well as trellis cove
Beautiful Single Story Home with Solar Heated Pool and Spa (NO LEASE), a must-see separate Bonus Room/Storage area, in a Sought-After Yorba Linda neighborhood. This charming home with an open floor plan has a spacious living room with vaulted ceiling and adjoining dining room which is ideal for entertaining. Large family room has vaulted ceiling with skylight making this room light and bright. Family room also has a cozy fireplace and wet bar. The large kitchen area seems to have endless counter space and an eating area that overlooks the charming, low maintenance backyard. This desirable 3-bedroom home has a large master bedroom and master bath with separate shower and tub, granite countertops, double vanities, and both master bedroom and bath have mirrored wardrobe closets. Second and third bedrooms have mirrored wardrobe doors and feel so spacious. Second bath has a walk-in tiled shower, granite countertops, and double vanities. This highly-regarded Single Story Floor Plan also has an inside laundry room with utility sink which is so convenient. There is nothing like a direct access 3-car garage with a separate Bonus Room/Storage area that can be described as impressive and multi-functional. Separate stairway access from garage to this Bonus Room/Storage area is in addition to the spacious +2,000 sf of living area. Backyard has really been well designed. Gated Solar Heated Pool and Spa with Spillway located on the large side yard creates a relaxing poolside feel. The ideally located stamped concrete patio off the back of the home has a solid cover as well as trellis covered portion for enjoyment rain or shine. There are beautiful raised planters with stacked stone that can add additional seating to an already large patio area. A Home with So Many Sought After Features, Located on a Cul-De-Sac Street, No HOA dues, Highly Regarded Schools, is Truly a Home Worth Seeing!
Location
State CA
County Orange
Area Oc - Yorba Linda (92886)
Interior
Interior Features Beamed Ceilings, Granite Counters, Recessed Lighting, Wet Bar
Cooling Central Forced Air
Flooring Carpet, Tile, Wood
Fireplaces Type FP in Family Room, Other/Remarks
Equipment Dishwasher, Disposal, Double Oven, Gas Stove
Appliance Dishwasher, Disposal, Double Oven, Gas Stove
Laundry Laundry Room, Other/Remarks, Inside
Exterior
Garage Direct Garage Access
Garage Spaces 3.0
Pool Below Ground, Private, See Remarks, Solar Heat
Total Parking Spaces 3
Building
Story 1
Lot Size Range 7500-10889 SF
Sewer Public Sewer
Water Public
Architectural Style See Remarks
Level or Stories 1 Story
Construction Status Turnkey
Others
Acceptable Financing Cash, Cash To Existing Loan
Listing Terms Cash, Cash To Existing Loan
Special Listing Condition Standard
Read Less Info
Want to know what your home might be worth? Contact us for a FREE valuation!

Our team is ready to help you sell your home for the highest possible price ASAP

Bought with Shawn Shahbazi • Keller Williams Realty








