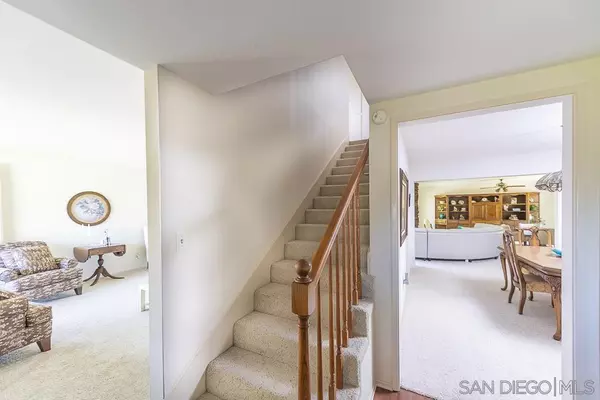$852,000
$899,000
5.2%For more information regarding the value of a property, please contact us for a free consultation.
3 Beds
3 Baths
2,349 SqFt
SOLD DATE : 08/30/2022
Key Details
Sold Price $852,000
Property Type Single Family Home
Sub Type Detached
Listing Status Sold
Purchase Type For Sale
Square Footage 2,349 sqft
Price per Sqft $362
Subdivision La Mesa
MLS Listing ID 220019031
Sold Date 08/30/22
Style Detached
Bedrooms 3
Full Baths 2
Half Baths 1
HOA Y/N No
Year Built 1968
Lot Size 9,300 Sqft
Acres 0.213
Property Description
This spacious light and airy two-story Windsor Hills home has been exceptionally well maintained and is located on a quiet cul-de-sac. The kitchen features built in gas BBQ grill, cupboard and counter space galore, and large curved eating bar. The kitchen is open to both the dining room and exceptionally spacious family room with a fireplace and built-in bar with sink and mini-fridge. Theres also a half bath on the main floor. Very convenient direct access double garage from the kitchen. Sliders from both family room and living room open to a large flat yard that graduates to a hillside. See supplement...
French drains have been added and house features a newer furnace. The second floor features an en suite primary bedroom with built-in vanity/office/dressing area, re-tiled shower in bathroom. Plantation shutters in primary and 2nd bedrooms, both first and second floor offer some views. This home is perfect for both family and entertaining, dont miss out in making it yours!
Location
State CA
County San Diego
Community La Mesa
Area La Mesa (91941)
Zoning R1
Rooms
Family Room 21x15
Master Bedroom 17x13
Bedroom 2 22x10
Bedroom 3 12x10
Living Room 23x22
Dining Room 13x10
Kitchen 13x13
Interior
Heating Natural Gas
Cooling Wall/Window
Flooring Carpet, Laminate, Linoleum/Vinyl
Fireplaces Number 1
Fireplaces Type FP in Family Room
Equipment Dishwasher, Disposal, Dryer, Refrigerator, Washer, Double Oven, Electric Range
Steps No
Appliance Dishwasher, Disposal, Dryer, Refrigerator, Washer, Double Oven, Electric Range
Laundry Garage
Exterior
Exterior Feature Stucco, Wood
Garage Attached
Garage Spaces 2.0
Fence Partial
View Evening Lights
Roof Type Concrete
Total Parking Spaces 4
Building
Lot Description Cul-De-Sac, Curbs, Public Street, Sidewalks, Street Paved
Story 2
Lot Size Range 7500-10889 SF
Sewer Sewer Connected
Water Meter on Property
Level or Stories 2 Story
Others
Ownership Fee Simple
Acceptable Financing Cash, Conventional, FHA, VA
Listing Terms Cash, Conventional, FHA, VA
Pets Description Yes
Read Less Info
Want to know what your home might be worth? Contact us for a FREE valuation!

Our team is ready to help you sell your home for the highest possible price ASAP

Bought with Out of Area Agent • Out of Area Office








