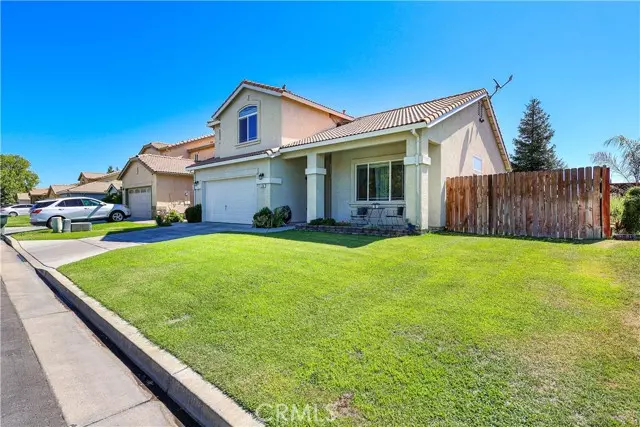$395,000
$399,000
1.0%For more information regarding the value of a property, please contact us for a free consultation.
4 Beds
3 Baths
1,897 SqFt
SOLD DATE : 08/18/2022
Key Details
Sold Price $395,000
Property Type Single Family Home
Sub Type Detached
Listing Status Sold
Purchase Type For Sale
Square Footage 1,897 sqft
Price per Sqft $208
MLS Listing ID MC22160308
Sold Date 08/18/22
Style Detached
Bedrooms 4
Full Baths 3
Construction Status Turnkey
HOA Fees $145/mo
HOA Y/N Yes
Year Built 2004
Lot Size 6,216 Sqft
Acres 0.1427
Property Description
Pride of ownership shows in this immaculate, 1897 sq ft., 4-bedroom, 3-bathroom located in a nice, gated community in Atwater. Upon entering the home you'll immediately notice the beautiful travertine flooring and spacious open floor plan with high ceilings. The kitchen has granite countertops with a custom back splash, stainless steel appliances, beautiful cabinetry and under counter lighting. The family room and dining room leads out to a very nice size back yard, perfect for entertaining. Downstairs there is a bedroom and full bathroom. The master suite is located upstairs and is very spacious, with two walk in closets. There is a Jack and Jill bathroom for the two additional bedrooms upstairs. The owners have added some other extra nice touches to the home such as; side yard electrical outlet, temperature control attic ventilation fan, 30-amp RV outlet in the front of home and Video surveillance on the front and side yard. Priced to sell and will not last at this price.
Pride of ownership shows in this immaculate, 1897 sq ft., 4-bedroom, 3-bathroom located in a nice, gated community in Atwater. Upon entering the home you'll immediately notice the beautiful travertine flooring and spacious open floor plan with high ceilings. The kitchen has granite countertops with a custom back splash, stainless steel appliances, beautiful cabinetry and under counter lighting. The family room and dining room leads out to a very nice size back yard, perfect for entertaining. Downstairs there is a bedroom and full bathroom. The master suite is located upstairs and is very spacious, with two walk in closets. There is a Jack and Jill bathroom for the two additional bedrooms upstairs. The owners have added some other extra nice touches to the home such as; side yard electrical outlet, temperature control attic ventilation fan, 30-amp RV outlet in the front of home and Video surveillance on the front and side yard. Priced to sell and will not last at this price.
Location
State CA
County Merced
Area Atwater (95301)
Zoning P-D 23
Interior
Interior Features Granite Counters
Cooling Central Forced Air
Flooring Other/Remarks
Fireplaces Type FP in Family Room, Zero Clearance
Equipment Dishwasher, Disposal, Microwave, Gas Range
Appliance Dishwasher, Disposal, Microwave, Gas Range
Laundry Laundry Room
Exterior
Exterior Feature Stucco
Garage Spaces 2.0
Fence Average Condition
Utilities Available Electricity Connected, Natural Gas Connected, Sewer Connected
Roof Type Tile/Clay
Total Parking Spaces 2
Building
Lot Description Sidewalks, Landscaped
Story 1
Lot Size Range 4000-7499 SF
Sewer Public Sewer
Water Public
Level or Stories 1 Story
Construction Status Turnkey
Others
Acceptable Financing Cash, Conventional, FHA, VA
Listing Terms Cash, Conventional, FHA, VA
Special Listing Condition Standard
Read Less Info
Want to know what your home might be worth? Contact us for a FREE valuation!

Our team is ready to help you sell your home for the highest possible price ASAP

Bought with Adam Dalton • Century 21 Select Real Estate, Turlock







