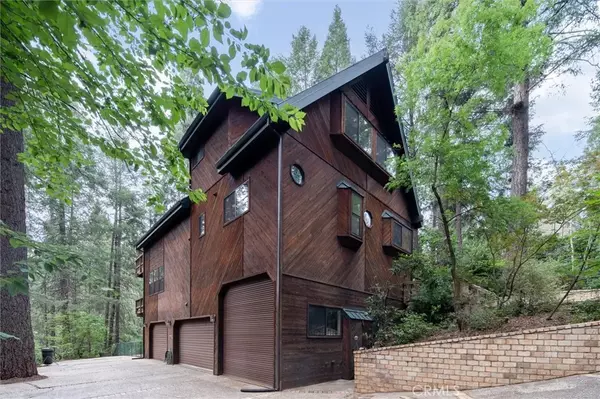$455,000
$449,000
1.3%For more information regarding the value of a property, please contact us for a free consultation.
5 Beds
4 Baths
3,000 SqFt
SOLD DATE : 07/20/2022
Key Details
Sold Price $455,000
Property Type Single Family Home
Sub Type Detached
Listing Status Sold
Purchase Type For Sale
Square Footage 3,000 sqft
Price per Sqft $151
MLS Listing ID SN22113795
Sold Date 07/20/22
Style Custom Built
Bedrooms 5
Full Baths 4
HOA Fees $19/ann
Year Built 1985
Property Sub-Type Detached
Property Description
Welcome home to the "Tree House"! This sanctuary provides 5 bedrooms, 4 full bathrooms and over 3,000sqft of living space. Multi-family or rental income opportunity with bonus 1 bed/1bath apartment (private entrance, plus separate PGE meter and address) which is not included in the sqft. The main house offers two living areas with the main floor featuring an open living room/dining area next to the full kitchen. You will love the upstairs living area which offers a Great Room with a Thaoe vaulted ceiling, full wet bar incl. wine rack, wood burning stove, forest views and entertaining deck. Home features include public water, multi-system septic, 2 mini-split air and heat units (2018), all-electric, updated bathrooms, 2 hot water heaters, 2 wood stoves, lifetime metal roof, ample storage throughout, multiple wrap around decks with panoramic forest views. 3-car garage with shop (or indoor RV Parking) with 220 electrical and air compressor hookups. All this and it is part of the PPPOA (a hidden gem at the small annual amount) offering pools, hot tub, tennis/basketball, clubhouse, trails, playground, wedding event center, library, meeting rooms, library, BBQ and more! For even more privacy and space, the 3-acre parcel directly behind this property, with easement to Wycliff Way, is also available for purchase.
Location
State CA
County Butte
Community Horse Trails
Zoning R-2
Direction Skyway to Wycliff Way
Interior
Interior Features Beamed Ceilings, Living Room Deck Attached, Tile Counters, Wet Bar
Heating Zoned Areas, Other/Remarks, Wood Stove
Cooling Zoned Area(s), Other/Remarks
Fireplaces Type Other/Remarks
Fireplace No
Appliance Dishwasher, Disposal, Microwave, Electric Oven
Laundry Electric, Washer Hookup
Exterior
Garage Spaces 3.0
Fence Chain Link
Pool Association
Amenities Available Banquet Facilities, Biking Trails, Billiard Room, Bocce Ball Court, Card Room, Hiking Trails, Meeting Room, Other Courts, Outdoor Cooking Area, Picnic Area, Playground, Sport Court, Barbecue, Pool
View Y/N Yes
Water Access Desc Public
View Trees/Woods
Roof Type Metal
Porch Covered, Deck, Porch, Wrap Around, Wood
Total Parking Spaces 3
Building
Story 2
Sewer Conventional Septic
Water Public
Level or Stories 2
Others
HOA Name Paradise Pines Property O
Special Listing Condition Standard
Read Less Info
Want to know what your home might be worth? Contact us for a FREE valuation!

Our team is ready to help you sell your home for the highest possible price ASAP

Bought with Jill Stewart Re/Max of Chico








