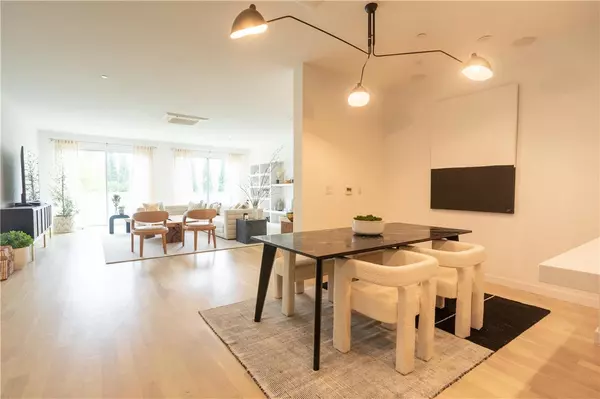$1,753,582
$1,899,000
7.7%For more information regarding the value of a property, please contact us for a free consultation.
3 Beds
4 Baths
1,980 SqFt
SOLD DATE : 07/01/2022
Key Details
Sold Price $1,753,582
Property Type Condo
Listing Status Sold
Purchase Type For Sale
Square Footage 1,980 sqft
Price per Sqft $885
MLS Listing ID AR22110985
Sold Date 07/01/22
Style All Other Attached
Bedrooms 3
Full Baths 4
HOA Fees $574/mo
HOA Y/N Yes
Year Built 2007
Lot Size 0.298 Acres
Acres 0.2984
Property Description
This exquisite single level penthouse unit at Luminaire on Croft is replete with a spacious open layout, high ceilings, and modern luxury finishes. A wall of sliding-door windows fills the home with natural light, which is anchored by an expansive living room ideal for gatherings both large and intimate. The kitchen, complete with a breakfast bar is full of high-end elements featuring Bosch appliances, Bontempi cabinetry, Caesarstone counters and a Smeg range. The large primary suite includes a wall of closets with fully built in storage and outdoor balcony access. Two additional well-appointed bedrooms and bathrooms offer the space, storage and flexibility for any type of use, including the perfect conditions for working at home. All bathrooms feature Bontempi cabinetry, Blu Bathwork sinks and oversized Zuma soaking tubs. An in-unit laundry room featuring a Bosch washer and dryer, additional custom storage and a wine fridge complete the space. Secure access building promotes privacy along with 2-car parking with EV charging and 6 additional guest spaces in a controlled access subterranean garage. A furnished roof deck offers explosive 360 degree views spanning Downtown Los Angeles, the Hollywood Hills, Century City and beyond. Conveniently located in the prime Melrose Place Design District, this residence is just minutes away from some of the best restaurants, retail, and amenities LA has to offer.
This exquisite single level penthouse unit at Luminaire on Croft is replete with a spacious open layout, high ceilings, and modern luxury finishes. A wall of sliding-door windows fills the home with natural light, which is anchored by an expansive living room ideal for gatherings both large and intimate. The kitchen, complete with a breakfast bar is full of high-end elements featuring Bosch appliances, Bontempi cabinetry, Caesarstone counters and a Smeg range. The large primary suite includes a wall of closets with fully built in storage and outdoor balcony access. Two additional well-appointed bedrooms and bathrooms offer the space, storage and flexibility for any type of use, including the perfect conditions for working at home. All bathrooms feature Bontempi cabinetry, Blu Bathwork sinks and oversized Zuma soaking tubs. An in-unit laundry room featuring a Bosch washer and dryer, additional custom storage and a wine fridge complete the space. Secure access building promotes privacy along with 2-car parking with EV charging and 6 additional guest spaces in a controlled access subterranean garage. A furnished roof deck offers explosive 360 degree views spanning Downtown Los Angeles, the Hollywood Hills, Century City and beyond. Conveniently located in the prime Melrose Place Design District, this residence is just minutes away from some of the best restaurants, retail, and amenities LA has to offer.
Location
State CA
County Los Angeles
Area West Hollywood (90069)
Zoning LAR3
Interior
Cooling Central Forced Air
Equipment Dryer, Washer, Gas Stove
Appliance Dryer, Washer, Gas Stove
Exterior
Garage Spaces 2.0
View City Lights
Total Parking Spaces 2
Building
Sewer Public Sewer
Water Public
Level or Stories 1 Story
Others
Acceptable Financing Cash, Conventional, Cash To New Loan
Listing Terms Cash, Conventional, Cash To New Loan
Special Listing Condition Standard
Read Less Info
Want to know what your home might be worth? Contact us for a FREE valuation!

Our team is ready to help you sell your home for the highest possible price ASAP

Bought with NON LISTED AGENT • NON LISTED OFFICE








