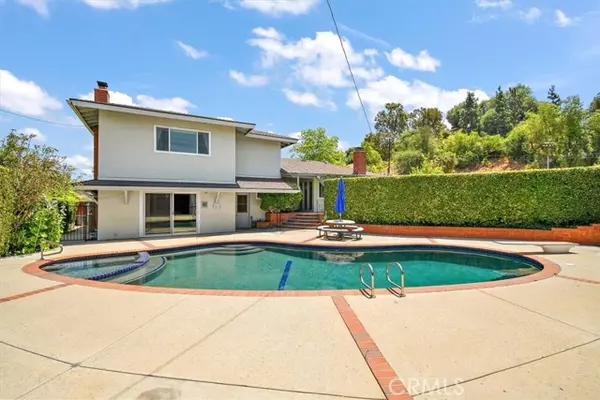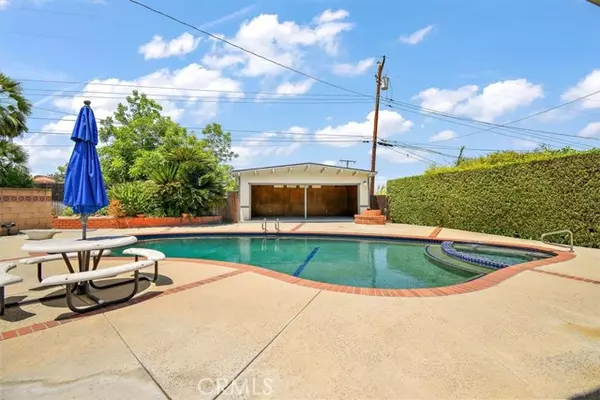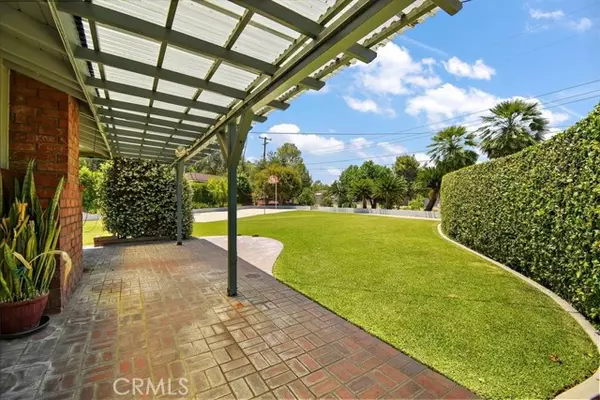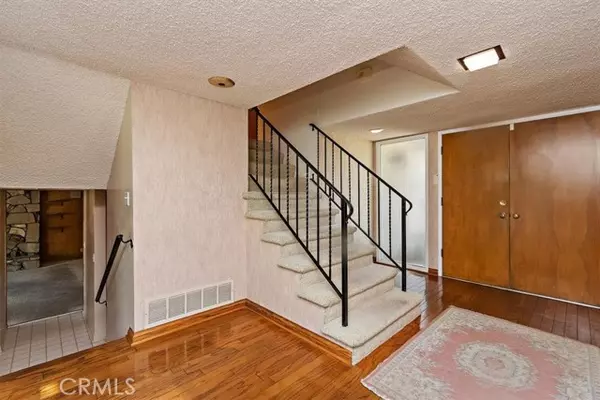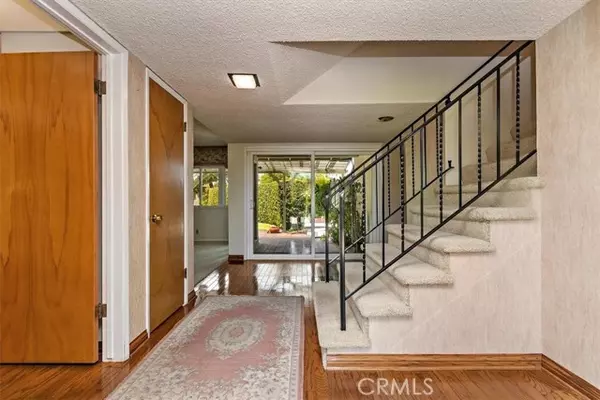$1,075,000
$1,199,800
10.4%For more information regarding the value of a property, please contact us for a free consultation.
4 Beds
3 Baths
2,734 SqFt
SOLD DATE : 06/24/2022
Key Details
Sold Price $1,075,000
Property Type Single Family Home
Sub Type Detached
Listing Status Sold
Purchase Type For Sale
Square Footage 2,734 sqft
Price per Sqft $393
MLS Listing ID CV22113037
Sold Date 06/24/22
Style Detached
Bedrooms 4
Full Baths 3
HOA Y/N No
Year Built 1963
Lot Size 0.451 Acres
Acres 0.4514
Property Description
WELCOME HOME! Nestled in a highly desirable and quiet neighborhood of West Covina your spacious home features 4 large bedrooms and 3 bathrooms with 2,734 square feet of living space on a lot size of 19,663 square feet. As you enter your home you are greeted by a gorgeous view out to the backyard, off the main entry is your spacious living room with a fireplace and the windows in this room bring in lots of natural light; your living room is open to your dining room and kitchen area which makes this level of the home great for entertaining. A few stairs take you down to the lower level of the home where your large family room, a bathroom that could be shared with those using the swimming pool, a private office and a large laundry room are located, also your 2 car garage has been converted on this level of the home into an additional entertainment area off of the family room (this room is not permitted and it is not included in the total square footage of the home and it can easily be converted back to a garage if so desired). Upstairs is where your primary bedroom suite (including the primary bathroom) and 3 other large size bedrooms and one more bathroom are located. Your backyard is the true gem of this home featuring a private pool/spa, large grass area, basketball court, pool house (could possibly be converted into an ADU; buyers to verify with city), fireplace, plus more. This home is truly a must see!
WELCOME HOME! Nestled in a highly desirable and quiet neighborhood of West Covina your spacious home features 4 large bedrooms and 3 bathrooms with 2,734 square feet of living space on a lot size of 19,663 square feet. As you enter your home you are greeted by a gorgeous view out to the backyard, off the main entry is your spacious living room with a fireplace and the windows in this room bring in lots of natural light; your living room is open to your dining room and kitchen area which makes this level of the home great for entertaining. A few stairs take you down to the lower level of the home where your large family room, a bathroom that could be shared with those using the swimming pool, a private office and a large laundry room are located, also your 2 car garage has been converted on this level of the home into an additional entertainment area off of the family room (this room is not permitted and it is not included in the total square footage of the home and it can easily be converted back to a garage if so desired). Upstairs is where your primary bedroom suite (including the primary bathroom) and 3 other large size bedrooms and one more bathroom are located. Your backyard is the true gem of this home featuring a private pool/spa, large grass area, basketball court, pool house (could possibly be converted into an ADU; buyers to verify with city), fireplace, plus more. This home is truly a must see!
Location
State CA
County Los Angeles
Area West Covina (91791)
Zoning WCR1YY
Interior
Cooling Central Forced Air
Flooring Carpet, Laminate, Tile, Wood
Fireplaces Type FP in Family Room, FP in Living Room
Equipment Dishwasher, Double Oven
Appliance Dishwasher, Double Oven
Laundry Laundry Room, Inside
Exterior
Garage Spaces 2.0
Fence Wrought Iron, Wood
Pool Below Ground, Private
Utilities Available Cable Connected, Electricity Connected, Natural Gas Connected, Phone Connected, Sewer Connected, Water Connected
View Neighborhood
Roof Type Shingle
Total Parking Spaces 2
Building
Lot Description Curbs, Sidewalks
Story 2
Sewer Public Sewer
Water Public
Architectural Style Traditional
Level or Stories 2 Story
Others
Acceptable Financing Cash, Conventional, Cash To New Loan, Submit
Listing Terms Cash, Conventional, Cash To New Loan, Submit
Special Listing Condition Standard
Read Less Info
Want to know what your home might be worth? Contact us for a FREE valuation!

Our team is ready to help you sell your home for the highest possible price ASAP

Bought with Shannon Hutcheson • CENTURY 21 CRISTAL CELLAR



