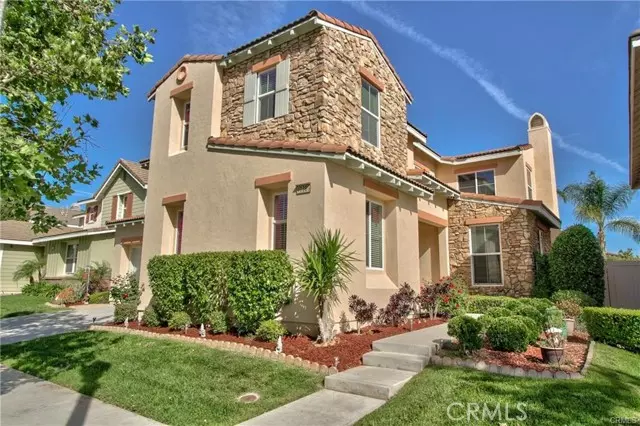$799,000
$799,000
For more information regarding the value of a property, please contact us for a free consultation.
5 Beds
3 Baths
3,028 SqFt
SOLD DATE : 07/06/2022
Key Details
Sold Price $799,000
Property Type Single Family Home
Sub Type Detached
Listing Status Sold
Purchase Type For Sale
Square Footage 3,028 sqft
Price per Sqft $263
MLS Listing ID SB22095969
Sold Date 07/06/22
Style Detached
Bedrooms 5
Full Baths 3
HOA Fees $100/mo
HOA Y/N Yes
Year Built 2007
Lot Size 5,227 Sqft
Acres 0.12
Property Description
Updated Harveston Home. Featuring 5 bedrooms and 3 bathrooms with an open floor concept. Recent upgrades include laminate floors, updated kitchen, custom entertainment system, new floor tiles in laundry room and bathrooms, freshly painted walls, newly installed garage cabinets for organized storage, and fresh exterior paint. On the first floor you will find a guest bedroom and full bath, a formal dining room, the pantry, the kitchen opened to the family room, the laundry room and a bonus area great for an office or an additional sitting area. You will find upstairs the master bedroom and master bath including a soaking tub, a standing shower, double sink vanity and walk-in closet. 3 bedrooms, one full bathroom and a built-in desk complete the upstairs area. The backyard has been manicured to with a covered patio, sitting area and lush plants to give it a relaxing and zen like feel. The laundry room connects to the 2 car garage with extra storage area. The Harveston community features walking trails, a community pool and clubhouse, a 17 acres lake park, various children playgrounds, and a 19 acre sports park. With shops, restaurants, schools, wineries and freeways in its vicinity, this is the place to call home!
Updated Harveston Home. Featuring 5 bedrooms and 3 bathrooms with an open floor concept. Recent upgrades include laminate floors, updated kitchen, custom entertainment system, new floor tiles in laundry room and bathrooms, freshly painted walls, newly installed garage cabinets for organized storage, and fresh exterior paint. On the first floor you will find a guest bedroom and full bath, a formal dining room, the pantry, the kitchen opened to the family room, the laundry room and a bonus area great for an office or an additional sitting area. You will find upstairs the master bedroom and master bath including a soaking tub, a standing shower, double sink vanity and walk-in closet. 3 bedrooms, one full bathroom and a built-in desk complete the upstairs area. The backyard has been manicured to with a covered patio, sitting area and lush plants to give it a relaxing and zen like feel. The laundry room connects to the 2 car garage with extra storage area. The Harveston community features walking trails, a community pool and clubhouse, a 17 acres lake park, various children playgrounds, and a 19 acre sports park. With shops, restaurants, schools, wineries and freeways in its vicinity, this is the place to call home!
Location
State CA
County Riverside
Area Riv Cty-Temecula (92591)
Interior
Cooling Central Forced Air
Fireplaces Type FP in Family Room
Equipment Dishwasher, Microwave, Refrigerator, Double Oven, Gas Stove
Appliance Dishwasher, Microwave, Refrigerator, Double Oven, Gas Stove
Laundry Laundry Room, Inside
Exterior
Garage Garage
Garage Spaces 2.0
Pool Community/Common, Association
Total Parking Spaces 2
Building
Lot Description Curbs
Story 2
Lot Size Range 4000-7499 SF
Sewer Public Sewer
Water Public
Level or Stories 2 Story
Others
Acceptable Financing Conventional, FHA, Submit
Listing Terms Conventional, FHA, Submit
Special Listing Condition Standard
Read Less Info
Want to know what your home might be worth? Contact us for a FREE valuation!

Our team is ready to help you sell your home for the highest possible price ASAP

Bought with Ramin Haghighi • The Ladera Group








