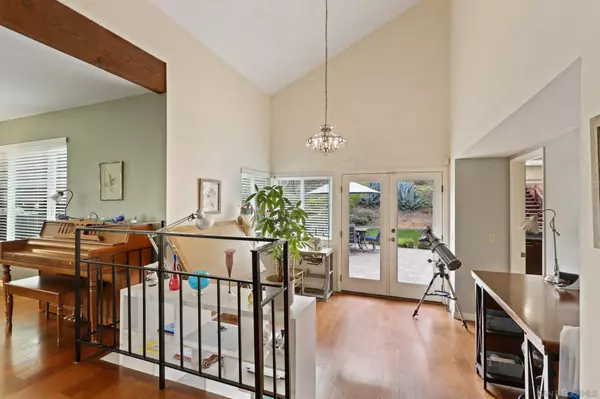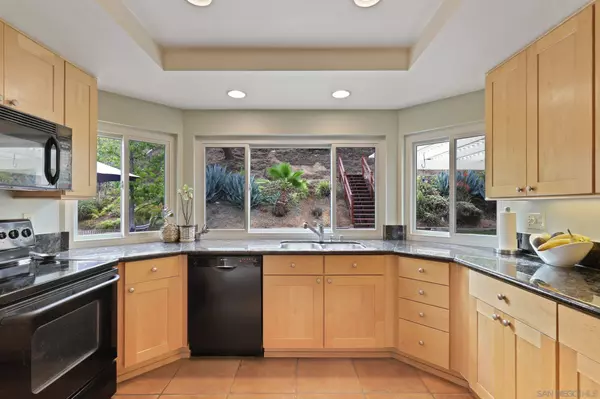$1,350,000
$1,390,000
2.9%For more information regarding the value of a property, please contact us for a free consultation.
4 Beds
3 Baths
2,415 SqFt
SOLD DATE : 09/15/2022
Key Details
Sold Price $1,350,000
Property Type Single Family Home
Sub Type Detached
Listing Status Sold
Purchase Type For Sale
Square Footage 2,415 sqft
Price per Sqft $559
Subdivision Rancho Bernardo
MLS Listing ID 220019808
Sold Date 09/15/22
Style Detached
Bedrooms 4
Full Baths 2
Half Baths 1
HOA Fees $43/ann
HOA Y/N Yes
Year Built 1980
Lot Size 0.357 Acres
Acres 0.36
Property Description
Come live your best life in Westwood within the acclaimed Poway school district. As you enter you will gaze upon soaring, open beam ceilings, a sweeping rounded staircase and stunning flooring. A formal living room adds elegance to all your gatherings. The formal dining room enjoys French doors that lead out to the backyard for effortless entertaining. Hone your culinary skills in the kitchen while you gaze out upon the serene backyard. There is plenty of cabinet space for all your culinary tools too! Loved ones can gather and create memories in the family room in front of the second fireplace. Did you notice the separate study nooks on the first floor, those are a must see - a great use of flex spaces!
The primary bathroom features a stunning double vanity and a large tiled step-in shower. Two secondary bedrooms enjoy a balcony upon which to enjoy the cool coastal climate and views of the surrounding hillsides. The backyard will be your serene oasis with a large, covered paver patio that overlooks the landscaped backyard where the sounds of nature will soothe you. Take the stairs up to enjoy stunning hillside views and spectacular sunsets or let the smaller, aspiring paleontologists enjoy digging in the soil or exploring meandering pathways. Enjoy exclusive membership to the Westwood Club with pool, spa, sauna, tennis courts, gym, basketball court, and miniature golf. What are you waiting for? Don’t let this opportunity pass you by!
Location
State CA
County San Diego
Community Rancho Bernardo
Area Rancho Bernardo (92127)
Zoning R-1:SINGLE
Rooms
Family Room 17x14
Master Bedroom 16x16
Bedroom 2 13x10
Bedroom 3 11x10
Bedroom 4 10x10
Living Room 18x17
Dining Room 11x11
Kitchen 12x11
Interior
Interior Features Attic Fan, Balcony, Bathtub, Beamed Ceilings, Ceiling Fan, Recessed Lighting, Remodeled Kitchen, Shower, Shower in Tub, Stone Counters, Storage Space, Track Lighting, Trey Ceiling(s), Cathedral-Vaulted Ceiling
Heating Natural Gas
Cooling Attic Fan, Central Forced Air, Electric, Energy Star, Gas, High Efficiency
Flooring Carpet, Tile, Wood
Fireplaces Number 2
Fireplaces Type FP in Family Room, FP in Living Room, Gas
Equipment Dishwasher, Disposal, Dryer, Garage Door Opener, Microwave, Range/Oven, Refrigerator, Shed(s), Washer, Electric Oven, Electric Range, Electric Stove, Energy Star Appliances, Free Standing Range, Ice Maker, Self Cleaning Oven
Appliance Dishwasher, Disposal, Dryer, Garage Door Opener, Microwave, Range/Oven, Refrigerator, Shed(s), Washer, Electric Oven, Electric Range, Electric Stove, Energy Star Appliances, Free Standing Range, Ice Maker, Self Cleaning Oven
Laundry Laundry Room, Inside
Exterior
Exterior Feature Stucco
Garage Attached
Garage Spaces 2.0
Fence Partial
Pool Community/Common
Community Features BBQ, Tennis Courts, Clubhouse/Rec Room, Exercise Room, On-Site Guard, Pet Restrictions, Playground, Pool, Recreation Area, Spa/Hot Tub
Complex Features BBQ, Tennis Courts, Clubhouse/Rec Room, Exercise Room, On-Site Guard, Pet Restrictions, Playground, Pool, Recreation Area, Spa/Hot Tub
View Mountains/Hills, Parklike
Roof Type Composition
Total Parking Spaces 4
Building
Story 2
Lot Size Range .25 to .5 AC
Sewer Sewer Connected
Water Meter on Property
Level or Stories 2 Story
Others
Ownership Fee Simple
Monthly Total Fees $43
Acceptable Financing Cash, Conventional
Listing Terms Cash, Conventional
Read Less Info
Want to know what your home might be worth? Contact us for a FREE valuation!

Our team is ready to help you sell your home for the highest possible price ASAP

Bought with Andrew J Tseng • Coldwell Banker Realty








