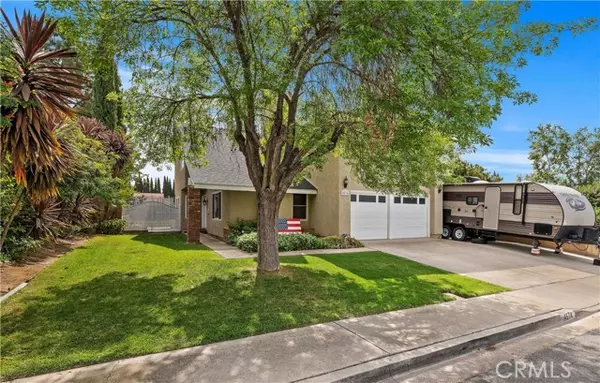$1,180,000
$1,199,000
1.6%For more information regarding the value of a property, please contact us for a free consultation.
5 Beds
3 Baths
2,525 SqFt
SOLD DATE : 06/24/2022
Key Details
Sold Price $1,180,000
Property Type Single Family Home
Sub Type Detached
Listing Status Sold
Purchase Type For Sale
Square Footage 2,525 sqft
Price per Sqft $467
MLS Listing ID IG22058194
Sold Date 06/24/22
Style Detached
Bedrooms 5
Full Baths 2
Half Baths 1
HOA Y/N No
Year Built 1969
Lot Size 7,749 Sqft
Acres 0.1779
Property Description
Welcome to this 5 bedroom, 2.5 bathroom cul-de-sac home nestled in the heart of Yorba Linda. This home features 2,525 square feet of living space and has solar. The gourmet kitchen is perfectly set up for entertaining, as it flows nicely from the dining room and opens to the family room with access to the backyard. Kitchen features include granite counter tops, ample cabinetry, stainless steel appliances and plenty of natural light. There is a separate living room, bathroom, and laundry downstairs. Upstairs you will find 5 large bedrooms and 2 full bathrooms. The master bedroom has a sliding glass door that opens to a balcony, a relaxing place to sit on those warm summer nights. The backyard is landscaped with a covered patio and is large enough for a pool. The 2 car garage has epoxy flooring and built in cabinetry. There is possible RV parking on both sides of the home. You will find walking trails and greenbelts throughout the community, and this home is within walking distance to the award winning schools of Placentia-Yorba Linda Unified School District and Fairmont Knolls Park, and is close to restaurants and shopping.
Welcome to this 5 bedroom, 2.5 bathroom cul-de-sac home nestled in the heart of Yorba Linda. This home features 2,525 square feet of living space and has solar. The gourmet kitchen is perfectly set up for entertaining, as it flows nicely from the dining room and opens to the family room with access to the backyard. Kitchen features include granite counter tops, ample cabinetry, stainless steel appliances and plenty of natural light. There is a separate living room, bathroom, and laundry downstairs. Upstairs you will find 5 large bedrooms and 2 full bathrooms. The master bedroom has a sliding glass door that opens to a balcony, a relaxing place to sit on those warm summer nights. The backyard is landscaped with a covered patio and is large enough for a pool. The 2 car garage has epoxy flooring and built in cabinetry. There is possible RV parking on both sides of the home. You will find walking trails and greenbelts throughout the community, and this home is within walking distance to the award winning schools of Placentia-Yorba Linda Unified School District and Fairmont Knolls Park, and is close to restaurants and shopping.
Location
State CA
County Orange
Area Oc - Yorba Linda (92886)
Interior
Interior Features Granite Counters, Pantry
Cooling Central Forced Air
Flooring Carpet, Tile
Fireplaces Type FP in Living Room
Equipment Dishwasher, Disposal, Microwave, Gas Oven, Gas Range
Appliance Dishwasher, Disposal, Microwave, Gas Oven, Gas Range
Laundry Inside
Exterior
Garage Garage - Two Door
Garage Spaces 2.0
View Mountains/Hills, Neighborhood
Total Parking Spaces 2
Building
Lot Description Cul-De-Sac, Curbs, Sidewalks
Story 2
Lot Size Range 7500-10889 SF
Sewer Public Sewer
Water Public
Level or Stories 2 Story
Others
Acceptable Financing Submit
Listing Terms Submit
Special Listing Condition Standard
Read Less Info
Want to know what your home might be worth? Contact us for a FREE valuation!

Our team is ready to help you sell your home for the highest possible price ASAP

Bought with NON LISTED AGENT • NON LISTED OFFICE








