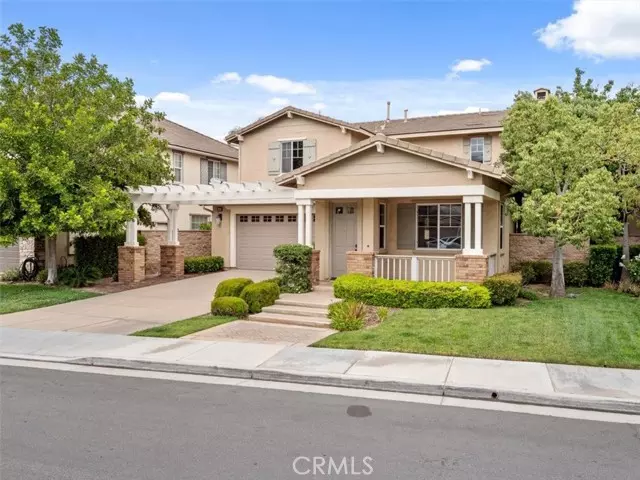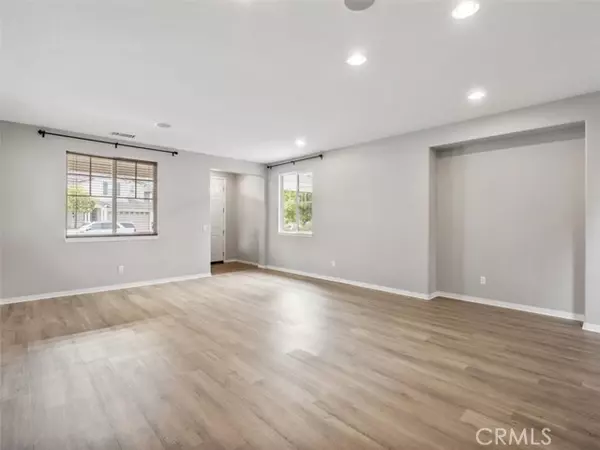$738,500
$730,000
1.2%For more information regarding the value of a property, please contact us for a free consultation.
3 Beds
3 Baths
2,517 SqFt
SOLD DATE : 06/30/2022
Key Details
Sold Price $738,500
Property Type Single Family Home
Sub Type Detached
Listing Status Sold
Purchase Type For Sale
Square Footage 2,517 sqft
Price per Sqft $293
MLS Listing ID SW22109758
Sold Date 06/30/22
Style Detached
Bedrooms 3
Full Baths 2
Half Baths 1
HOA Fees $50/mo
HOA Y/N Yes
Year Built 2006
Lot Size 6,098 Sqft
Acres 0.14
Property Description
From the moment you drive up, youre greeted by the lovely curb appeal of this home with landscaped front yard, trellis over the driveway, and a cozy covered front porch. Step inside and find the spacious living room perfect for entertaining. Fresh paint and newer LVP flooring run throughout the house. Continue into the family room and notice a charming brick fireplace, built-in entertainment center, and surround sound you can also find wired throughout the house. The kitchen features a large island, tile counters and backsplash, and double ovens. An additional room off the kitchen is perfect as a breakfast nook/dining room or a home office. Upstairs youll find the spacious master bedroom with his and her closets, dual sinks, and separate walk-in shower and soaking tub. Down the hall from the master are two secondary bedrooms, a bathroom with dual sinks, and a laundry room with built-in storage and sink. Relax on the back patio and enjoy the privacy of having no rear neighbors. Youll be just steps away from a large community picnic area, and right down the street from a park and community pool. Located near award winning schools, restaurants, shopping, and more! Come take a look!
From the moment you drive up, youre greeted by the lovely curb appeal of this home with landscaped front yard, trellis over the driveway, and a cozy covered front porch. Step inside and find the spacious living room perfect for entertaining. Fresh paint and newer LVP flooring run throughout the house. Continue into the family room and notice a charming brick fireplace, built-in entertainment center, and surround sound you can also find wired throughout the house. The kitchen features a large island, tile counters and backsplash, and double ovens. An additional room off the kitchen is perfect as a breakfast nook/dining room or a home office. Upstairs youll find the spacious master bedroom with his and her closets, dual sinks, and separate walk-in shower and soaking tub. Down the hall from the master are two secondary bedrooms, a bathroom with dual sinks, and a laundry room with built-in storage and sink. Relax on the back patio and enjoy the privacy of having no rear neighbors. Youll be just steps away from a large community picnic area, and right down the street from a park and community pool. Located near award winning schools, restaurants, shopping, and more! Come take a look!
Location
State CA
County Riverside
Area Riv Cty-Temecula (92592)
Interior
Interior Features Recessed Lighting, Tile Counters
Cooling Central Forced Air
Flooring Linoleum/Vinyl, Tile
Fireplaces Type FP in Family Room
Equipment Dishwasher, Dryer, Microwave, Washer, Double Oven, Gas Stove
Appliance Dishwasher, Dryer, Microwave, Washer, Double Oven, Gas Stove
Laundry Laundry Room, Inside
Exterior
Garage Garage
Garage Spaces 3.0
Pool Below Ground, Community/Common, Association
View Mountains/Hills, Neighborhood
Total Parking Spaces 3
Building
Lot Description Curbs, Sidewalks, Landscaped
Lot Size Range 4000-7499 SF
Sewer Public Sewer
Water Public
Level or Stories 2 Story
Others
Acceptable Financing Exchange
Listing Terms Exchange
Special Listing Condition Standard
Read Less Info
Want to know what your home might be worth? Contact us for a FREE valuation!

Our team is ready to help you sell your home for the highest possible price ASAP

Bought with Mohan Ramanath • Rise Realty








