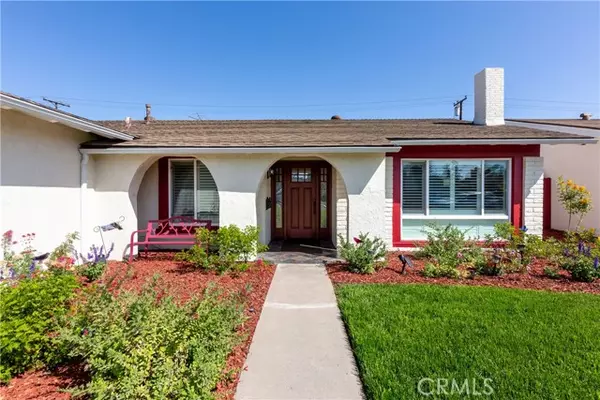$875,000
$900,000
2.8%For more information regarding the value of a property, please contact us for a free consultation.
4 Beds
2 Baths
1,450 SqFt
SOLD DATE : 07/25/2022
Key Details
Sold Price $875,000
Property Type Single Family Home
Sub Type Detached
Listing Status Sold
Purchase Type For Sale
Square Footage 1,450 sqft
Price per Sqft $603
MLS Listing ID PW22107745
Sold Date 07/25/22
Style Detached
Bedrooms 4
Full Baths 2
Construction Status Turnkey
HOA Y/N No
Year Built 1968
Lot Size 7,200 Sqft
Acres 0.1653
Property Description
Welcome to this spacious, 4 bedroom home that also has a very large enclosed porch, which not included in the listed square footage. A large, lush front yard with a welcoming flower garden greets you when you first arrive at the property. Entering though the front door, a large light living room with a fireplace graces the front of the house while the small windows in the front door allow for additional light to enter the space. The living room flows into the open dining area and kitchen and also opens up to the bonus space which is currently used as a family room. This added space gives this home a much larger feel than the listed square footage. The bonus room opens up the the spacious backyard, where you can enjoy leisurely time in the shade or activities on the large lawn. The house is beautifully kept up and is in turnkey condition. 4 bedrooms and 2 bathrooms run along the hallway. The master bedroom has an en-suite bathroom. At the end of the hallway is a laundry room that connects the house to the 2-car garage. Additional great features are newer plantation shutters, PEX plumbing throughout, all electric utilities running underground (no wires running to and from the house), upgraded A/C with annual maintenance plan, ADT security, storage above the garage and a new front lawn with upgraded front irrigation system. With this 7,200 sq ft lot, you have unlimited options for outdoor enjoyment or future further expansion of the house or adding an ADU.
Welcome to this spacious, 4 bedroom home that also has a very large enclosed porch, which not included in the listed square footage. A large, lush front yard with a welcoming flower garden greets you when you first arrive at the property. Entering though the front door, a large light living room with a fireplace graces the front of the house while the small windows in the front door allow for additional light to enter the space. The living room flows into the open dining area and kitchen and also opens up to the bonus space which is currently used as a family room. This added space gives this home a much larger feel than the listed square footage. The bonus room opens up the the spacious backyard, where you can enjoy leisurely time in the shade or activities on the large lawn. The house is beautifully kept up and is in turnkey condition. 4 bedrooms and 2 bathrooms run along the hallway. The master bedroom has an en-suite bathroom. At the end of the hallway is a laundry room that connects the house to the 2-car garage. Additional great features are newer plantation shutters, PEX plumbing throughout, all electric utilities running underground (no wires running to and from the house), upgraded A/C with annual maintenance plan, ADT security, storage above the garage and a new front lawn with upgraded front irrigation system. With this 7,200 sq ft lot, you have unlimited options for outdoor enjoyment or future further expansion of the house or adding an ADU.
Location
State CA
County Orange
Area Oc - Westminster (92683)
Interior
Cooling Central Forced Air
Flooring Carpet, Linoleum/Vinyl
Fireplaces Type FP in Living Room
Laundry Laundry Room
Exterior
Garage Garage
Garage Spaces 2.0
Utilities Available Cable Connected, Electricity Connected, Natural Gas Connected, Phone Connected, Sewer Connected, Water Connected
Roof Type Shingle
Total Parking Spaces 2
Building
Lot Description Curbs, Sidewalks
Story 1
Lot Size Range 4000-7499 SF
Sewer Public Sewer
Water Public
Level or Stories 1 Story
Construction Status Turnkey
Others
Acceptable Financing Cash, Conventional, VA, Submit
Listing Terms Cash, Conventional, VA, Submit
Special Listing Condition Standard
Read Less Info
Want to know what your home might be worth? Contact us for a FREE valuation!

Our team is ready to help you sell your home for the highest possible price ASAP

Bought with Angela Santo • ReMax Tiffany Real Estate








