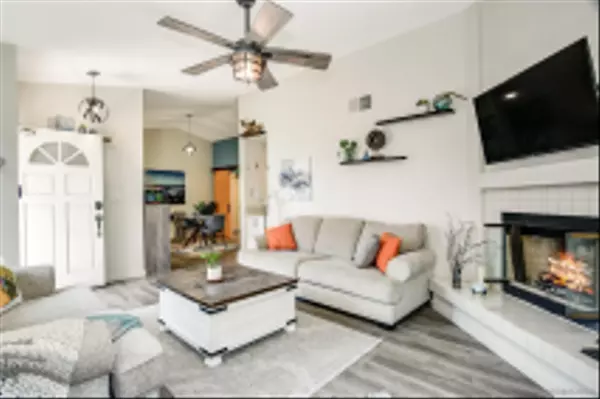$750,000
$725,000
3.4%For more information regarding the value of a property, please contact us for a free consultation.
2 Beds
2 Baths
1,133 SqFt
SOLD DATE : 06/17/2022
Key Details
Sold Price $750,000
Property Type Multi-Family
Sub Type All Other Attached
Listing Status Sold
Purchase Type For Sale
Square Footage 1,133 sqft
Price per Sqft $661
Subdivision Rancho Bernardo
MLS Listing ID 220011354
Sold Date 06/17/22
Bedrooms 2
Full Baths 2
HOA Fees $422/mo
Year Built 1989
Property Sub-Type All Other Attached
Property Description
Peaceful Setting holds this grand cornerTwinhome with a unique single level floor plan. Fully upgraded with darling finishes settled in the highly coveted neighborhood of Bernardo Heights. Energy Star appliances in a 2 bed 2 bath 1133sf one story Twinhome that is flooded with natural light with vaulted ceilings as well as direct access to a 2 car garage. This lovely property features two oversized bedrooms, two full bathrooms, open concept kitchen with quartz countertops, full size laundry room inside. Bernardo Heights Community Center is right across the street which offers pools, gym, pickle ball, tennis courts, BBQ, basketball courts, room for your events and much more. Located in close proximity to restaurants, shops, and easy access to 15 freeway.
Location
State CA
County San Diego
Area North County Inland
Zoning R-1:SINGLE
Direction 15 N, right onto Bernardo Heights Pkwy, right onto Avenida Venusto, right onto Calle Vivienda, right onto Caminito Tierra Del Sol, right onto Caminito De Las Missiones on the right.
Interior
Interior Features Bar, Bathtub, Ceiling Fan, Kitchen Island, Open Floor Plan, Recessed Lighting, Remodeled Kitchen, Shower, Shower in Tub, Storage Space, Cathedral-Vaulted Ceiling
Heating Forced Air Unit
Cooling Central Forced Air
Fireplace No
Appliance Dishwasher, Disposal, Dryer, Garage Door Opener, Microwave, Refrigerator, Washer, Energy Star Appliances, Ice Maker, Self Cleaning Oven, Water Line to Refr, Counter Top
Laundry Electric, Gas
Exterior
Parking Features Attached
Garage Spaces 2.0
Fence Full, Gate, Redwood, Blockwall
Pool Below Ground, Community/Common, Lap, Heated with Gas, Heated, Fenced
Utilities Available Electricity Connected, Natural Gas Available
Amenities Available Outdoor Cooking Area, Pets Permitted, Picnic Area, Sport Court
View Y/N No
Water Access Desc Meter on Property
Roof Type Tile/Clay
Accessibility 2+ Access Exits, Doors - Swing In, Grab Bars In Bathroom(s), No Interior Steps, 32 Inch+ Wide Doors
Porch Concrete
Building
Story 1
Sewer Sewer Connected
Water Meter on Property
Level or Stories 1
Others
HOA Fee Include Common Area Maintenance,Exterior (Landscaping),Exterior Bldg Maintenance,Limited Insurance,Roof Maintenance,Sewer,Trash Pickup,Security
Read Less Info
Want to know what your home might be worth? Contact us for a FREE valuation!

Our team is ready to help you sell your home for the highest possible price ASAP

Bought with Joray Ess West Shores Realty, Inc.







