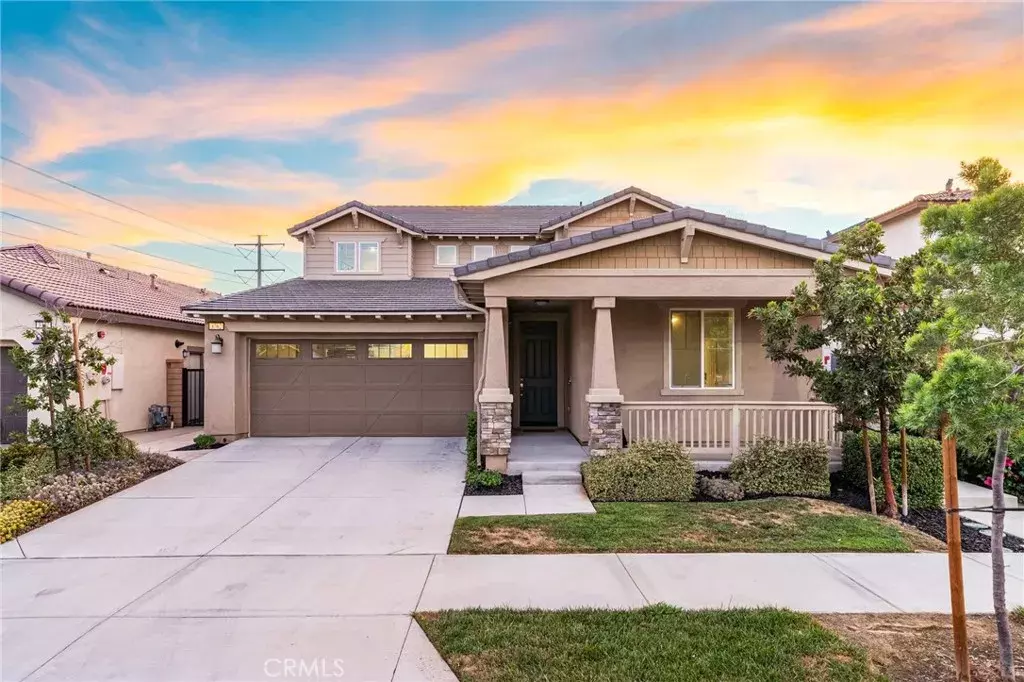$900,000
$848,888
6.0%For more information regarding the value of a property, please contact us for a free consultation.
4 Beds
4.5 Baths
3,217 SqFt
SOLD DATE : 09/06/2022
Key Details
Sold Price $900,000
Property Type Single Family Home
Sub Type Detached
Listing Status Sold
Purchase Type For Sale
Square Footage 3,217 sqft
Price per Sqft $279
MLS Listing ID CV22165117
Sold Date 09/06/22
Bedrooms 4
Full Baths 3
Half Baths 1
HOA Fees $80/mo
Year Built 2015
Property Sub-Type Detached
Property Description
Come check out this gorgeous 4-bedroom 3.5-bathroom next-gen house that is located in the quiet community of West Haven. This house has solar panels to be as energy efficient as possible and skylights throughout the house to provide beautiful natural lighting. The entire house features upgraded shutters, recessed lighting, and fans in every room. Not to mention the 3-car garage! The backyard has an alumawood patio that requires little to no maintenance. The next-gen in-law suite on the first floor is super convenient for those who may want to have another relative move in or may want to rent the living space out for extra income. That is two houses for the price of one! As you make your way in, you will be welcomed by a very large open floor plan that beautifully connects the kitchen, dining area, and living area. The perfect spot to entertain and make memories with your loved ones! The kitchen features a beautiful backsplash, a huge island, an abundance of cabinet storage, and a reasonably sized pantry to store all your favorite goods. The second floor is where you will find the remainder of the bedrooms, all of which are of a good comfortable size. The master bedroom contains a walk-in closet and a connecting bathroom that features dual sinks and a spa. The second floor will also have a very spacious loft and a perfectly structured office that is connected to the laundry room, the ideal setup to multitask. Not only is this house an absolute gem, but the community of Ontario is booming! Throughout the years we have seen a substantial amount of growth. This home is central
Location
State CA
County San Bernardino
Direction MAJOR CROSS STREETS ARE HAVEN AVE AND ONTARIO RANCH RD.
Interior
Interior Features Recessed Lighting
Heating Forced Air Unit
Cooling Central Forced Air
Flooring Laminate
Fireplaces Type FP in Living Room
Fireplace No
Exterior
Parking Features Garage
Garage Spaces 2.0
Pool Association
Utilities Available Electricity Connected, Natural Gas Connected, Sewer Connected, Water Connected
Amenities Available Picnic Area, Playground
View Y/N Yes
Water Access Desc Public
View Neighborhood
Roof Type Tile/Clay
Porch Covered
Building
Story 2
Sewer Public Sewer
Water Public
Level or Stories 2
Others
HOA Name West Haven HOA
Special Listing Condition Standard
Read Less Info
Want to know what your home might be worth? Contact us for a FREE valuation!

Our team is ready to help you sell your home for the highest possible price ASAP

Bought with Cary Tong VISMAR REAL ESTATE







