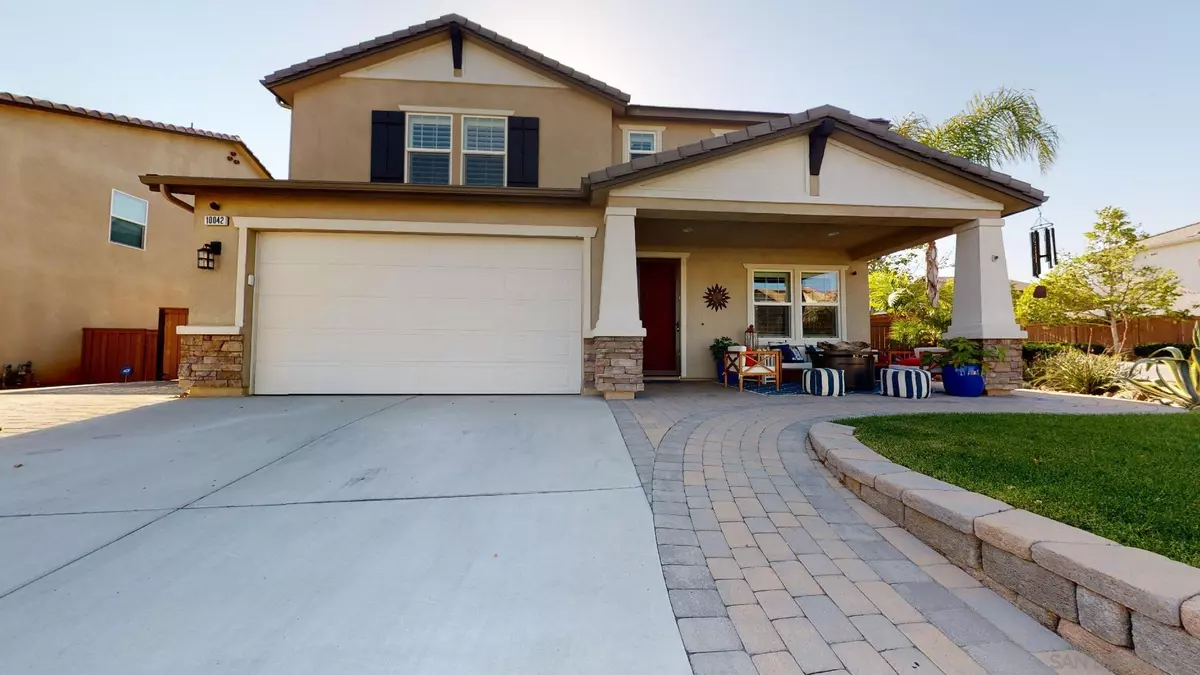$1,250,000
$1,299,000
3.8%For more information regarding the value of a property, please contact us for a free consultation.
5 Beds
4 Baths
3,482 SqFt
SOLD DATE : 06/13/2022
Key Details
Sold Price $1,250,000
Property Type Single Family Home
Sub Type Detached
Listing Status Sold
Purchase Type For Sale
Square Footage 3,482 sqft
Price per Sqft $358
Subdivision Lakeside
MLS Listing ID 220009968
Sold Date 06/13/22
Style Detached
Bedrooms 5
Full Baths 4
HOA Fees $54/mo
HOA Y/N Yes
Year Built 2014
Lot Size 7,207 Sqft
Acres 0.17
Property Description
This home is located in the highly sought after, family friendly community of Canton Hills, off the eastern edge of Santee. The front of the home offers mature landscaping, an expanded driveway, and outdoor living spaces, large enough to gather friends and family around a fire pit for evening gatherings. Upon entering the home, you are greeted by a large open floor plan with areas for two separate living spaces and dining spaces, in addition to a chefs dream kitchen complete with large walk-in pantry, ample cabinet storage, double ovens, and new stainless steel appliances.No matter if youre looking for extra rooms for home offices, plenty of space for a growing family, a home
Also on the second floor, the expansive master suite is large enough to function as a full retreat space, complete with soaking tub and large walk-in closet. The backyard offers established landscaping including mature fruit trees, new sod and several outdoor living spaces perfect for parties and weekend barbecues. Yard is large enough to accommodate a pool. In addition, side yards allow extra space, perfect for planting a vegetable garden or adding RV parking. In addition, this home includes an expanded solar system, making high electricity bills a thing of the past. No matter if youre looking for extra rooms for home offices, plenty of space for a growing family, a home Total of 20 solar panels and upgraded power inverter 100% paid for, 100% LED lighting throughout home Over 3000 sq ft of pavers from the front to back of property, Meshtec Screen Door Custom vinyl shutters throughout home, Custom outdoor gas fireplace Concrete Pad set and utilities ran for outdoor kitchen Foundation poured for outdoor shed with connection for sub-panel, Built in cabinet with 2 solid walnut top in dining room, Board and Batten paneling throughout living room, dining room, and butlers pantry area. Refinished downstairs bathroom with walk-in shower with subway tiles. Upgraded carpet and pad throughout home, Custom wood accent wall upstairs, Built-in cabinets in master closet. Built-in Desk with 2 butcher block, Redesigned en-suite bathroom with acrylic tub and subway tiles Upper cabinets in laundry room with over and under cabinet lighting.
Location
State CA
County San Diego
Community Lakeside
Area Lakeside (92040)
Zoning R-1:SINGLE
Rooms
Family Room 20X17
Master Bedroom 22X16
Bedroom 2 15X11
Bedroom 3 12X14
Bedroom 4 12X14
Bedroom 5 18X16
Living Room 14X14
Dining Room 14X12
Kitchen 18X16
Interior
Heating Electric
Cooling Central Forced Air
Equipment Dishwasher, Disposal, Garage Door Opener, Refrigerator, Solar Panels, Washer, Double Oven, Electric Range, Gas Stove
Appliance Dishwasher, Disposal, Garage Door Opener, Refrigerator, Solar Panels, Washer, Double Oven, Electric Range, Gas Stove
Laundry Laundry Room
Exterior
Exterior Feature Stucco
Parking Features Attached, Garage Door Opener
Garage Spaces 2.0
Fence Wood
Roof Type Tile/Clay
Total Parking Spaces 4
Building
Story 2
Lot Size Range 4000-7499 SF
Sewer Sewer Connected
Water Meter on Property
Level or Stories 2 Story
Others
Ownership PUD
Monthly Total Fees $54
Acceptable Financing Cash, Conventional, FHA, VA
Listing Terms Cash, Conventional, FHA, VA
Read Less Info
Want to know what your home might be worth? Contact us for a FREE valuation!

Our team is ready to help you sell your home for the highest possible price ASAP

Bought with Jason Fogelman • Coldwell Banker West








