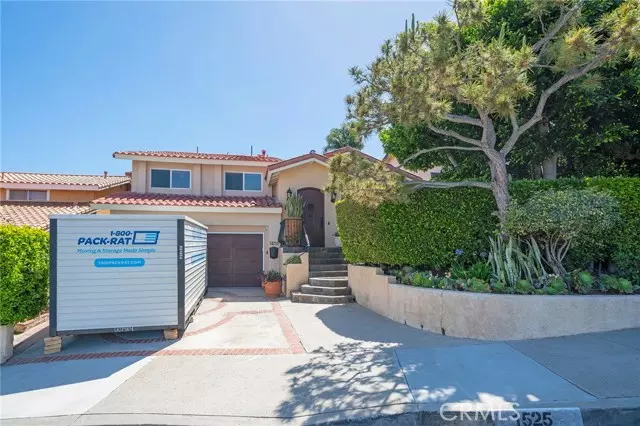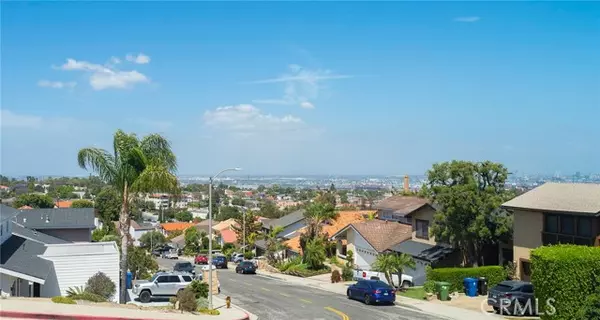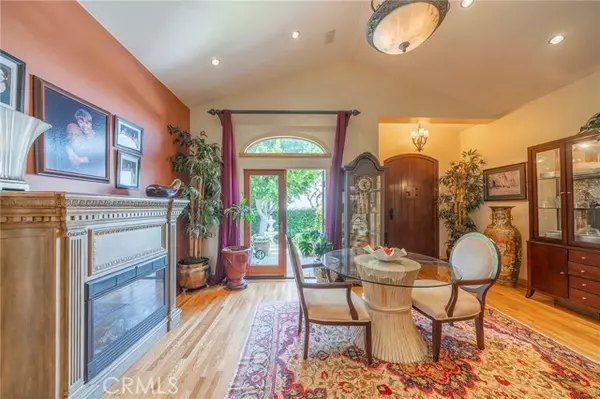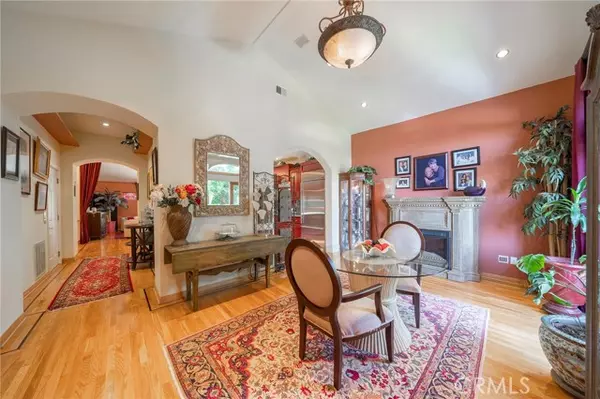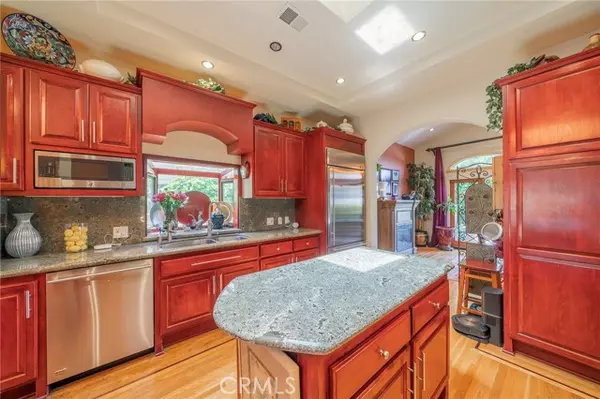$1,352,400
$1,399,000
3.3%For more information regarding the value of a property, please contact us for a free consultation.
4 Beds
4 Baths
2,356 SqFt
SOLD DATE : 06/22/2022
Key Details
Sold Price $1,352,400
Property Type Single Family Home
Sub Type Detached
Listing Status Sold
Purchase Type For Sale
Square Footage 2,356 sqft
Price per Sqft $574
MLS Listing ID OC22096762
Sold Date 06/22/22
Style Detached
Bedrooms 4
Full Baths 4
Construction Status Turnkey
HOA Y/N No
Year Built 1974
Lot Size 0.297 Acres
Acres 0.2971
Property Description
Don't miss out on this stunning 4 bedroom (5 bed possible) 4 Bathroom home with an Elevator and STUNNING VIEWS that no words will do it justice. The seller has spared no expense in making this her forever home but now must downsize. From the moment you drive down the street, you will see the charming curb appeal of this home. When you step through the front door you are greeted with a charming and welcoming entry that creates privacy for the rest of the living area. After making your way through the entry you will find a beautifully upgraded kitchen with all the bells and whistles, Granite Counters and cherry wood cabinets, 4 burner gas Stove, with a grill, upgraded hood, self cleaning oven and 2 separate sinks. Kitchen is open to the living room that is also open to the the very large and beautiful wood deck Patio with built in BBQ. The back yard has breath taking views of the Ocean, Port of Long Beach and the whole city. From the living room you have the elevator that can take you either upstairs or down stars. Downs stairs there is a bedroom currently being used as an office, a 1/2 Bath and a Den (with a Wet bar) that also has double doors leading to the Deck outside (this Den could be a 5th Possible Bedroom). Upstairs you will find the Master bedroom with remodeled bathroom that has a large walk-in tile shower, a linen closet, a toilet room and stackable Washer & Dryer (included). The 3rd bedroom on this floor also has an ensuite bathroom. If you go up the 3rd set of stairs (the only level the elevator doesn't go to) there is a Loft with 2 closets and an ensuite bathroo
Don't miss out on this stunning 4 bedroom (5 bed possible) 4 Bathroom home with an Elevator and STUNNING VIEWS that no words will do it justice. The seller has spared no expense in making this her forever home but now must downsize. From the moment you drive down the street, you will see the charming curb appeal of this home. When you step through the front door you are greeted with a charming and welcoming entry that creates privacy for the rest of the living area. After making your way through the entry you will find a beautifully upgraded kitchen with all the bells and whistles, Granite Counters and cherry wood cabinets, 4 burner gas Stove, with a grill, upgraded hood, self cleaning oven and 2 separate sinks. Kitchen is open to the living room that is also open to the the very large and beautiful wood deck Patio with built in BBQ. The back yard has breath taking views of the Ocean, Port of Long Beach and the whole city. From the living room you have the elevator that can take you either upstairs or down stars. Downs stairs there is a bedroom currently being used as an office, a 1/2 Bath and a Den (with a Wet bar) that also has double doors leading to the Deck outside (this Den could be a 5th Possible Bedroom). Upstairs you will find the Master bedroom with remodeled bathroom that has a large walk-in tile shower, a linen closet, a toilet room and stackable Washer & Dryer (included). The 3rd bedroom on this floor also has an ensuite bathroom. If you go up the 3rd set of stairs (the only level the elevator doesn't go to) there is a Loft with 2 closets and an ensuite bathroom. This home has a Direct access 2-car garage with 2nd Laundry inside. Home also comes with Solar that owned free & clear. New Doors & Windows installed in 2001. This home is truly unique! It has everything you need and so much more!
Location
State CA
County Los Angeles
Area San Pedro (90732)
Zoning LAR1
Interior
Interior Features 2 Staircases, Granite Counters, Pantry, Recessed Lighting, Wet Bar
Cooling Central Forced Air
Flooring Wood
Fireplaces Type Den
Equipment Dishwasher, Microwave, Refrigerator, Solar Panels, Self Cleaning Oven, Gas Range
Appliance Dishwasher, Microwave, Refrigerator, Solar Panels, Self Cleaning Oven, Gas Range
Laundry Garage, Inside
Exterior
Parking Features Direct Garage Access, Garage, Garage - Two Door
Garage Spaces 2.0
Utilities Available Electricity Connected, Natural Gas Connected, Sewer Connected, Water Connected
View Mountains/Hills, Ocean, City Lights
Roof Type Tile/Clay
Total Parking Spaces 2
Building
Lot Description Curbs
Story 2
Sewer Public Sewer
Water Public
Level or Stories 2 Story
Construction Status Turnkey
Others
Acceptable Financing Cash To New Loan
Listing Terms Cash To New Loan
Special Listing Condition Standard
Read Less Info
Want to know what your home might be worth? Contact us for a FREE valuation!

Our team is ready to help you sell your home for the highest possible price ASAP

Bought with Justin Capizzi • eXp Realty of California Inc


