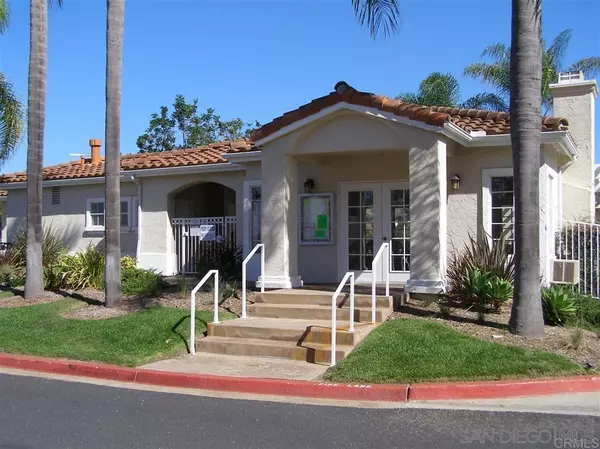$881,000
$729,500
20.8%For more information regarding the value of a property, please contact us for a free consultation.
3 Beds
2 Baths
1,339 SqFt
SOLD DATE : 05/26/2022
Key Details
Sold Price $881,000
Property Type Condo
Sub Type Condominium
Listing Status Sold
Purchase Type For Sale
Square Footage 1,339 sqft
Price per Sqft $657
Subdivision Lake San Marcos
MLS Listing ID 220009950
Sold Date 05/26/22
Style All Other Attached
Bedrooms 3
Full Baths 2
HOA Fees $515/mo
HOA Y/N Yes
Year Built 1990
Property Description
*PANORAMA @ LAKE San Marcos* Desirable Condo/Townhome style with private entry. Model Perfect! Rarely available 3 BRM, 2 full BATH, 1,339 sq.ft. LR w/ Fireplace, Formal Dining. Lovely open Kitchen with breakfast room. Double enclosed patio. Inside Laundry. All Living Area /single level. 2 Car Garage. No Age restrictions! Panorama residents enjoy community pool, Lake SM & Country Club privileges, discounts on Golf & Lake Rentals, 24/7 security. Remodeled. NO Mello Roos. HOA fees include: water, sewer and trash pick up plus access to all Lake San Marcos amenities. HVAC was replaced/approx. 2019.
*PANORAMA @ LAKE San Marcos* Desirable Condo/Townhome style with private entry. Model Perfect! Rarely available 3 BRM, 2 full BATH, 1,339 sq.ft. LR w/ Fireplace, Formal Dining. Lovely open Kitchen with breakfast room. Double enclosed patio. Inside Laundry. All Living Area /single level. 2 Car Garage. No Age restrictions! Panorama residents enjoy community pool, Lake SM & Country Club privileges, discounts on Golf & Lake Rentals, 24/7 security. Remodeled. NO Mello Roos. HOA fees include: water, sewer and trash pick up plus access to all Lake San Marcos amenities. HVAC was replaced/approx. 2019. 18 hole public executive golf course, putting green, driving range. Pavilion Club and billiard rooms. 4 Tennis Courts, 3 paddle tennis courts, 2 swimming pools, boat docs rental and more.
Location
State CA
County San Diego
Community Lake San Marcos
Area San Marcos (92078)
Building/Complex Name Panorama at Lake San Marcos
Rooms
Family Room 15x12
Master Bedroom 15x12
Bedroom 2 12x10
Bedroom 3 10x10
Living Room Combo
Dining Room 11x10
Kitchen 17x10
Interior
Heating Natural Gas
Cooling Central Forced Air
Flooring Wood, Ceramic Tile, Partially Carpeted
Fireplaces Number 1
Fireplaces Type FP in Family Room
Equipment Dishwasher, Disposal, Dryer, Garage Door Opener, Microwave, Pool/Spa/Equipment, Refrigerator, Washer, Electric Oven, Electric Range, Free Standing Range, Built-In
Appliance Dishwasher, Disposal, Dryer, Garage Door Opener, Microwave, Pool/Spa/Equipment, Refrigerator, Washer, Electric Oven, Electric Range, Free Standing Range, Built-In
Laundry Closet Full Sized, Laundry Room, Inside
Exterior
Exterior Feature Stucco
Parking Features Detached
Garage Spaces 2.0
Fence Partial
Pool Below Ground, Community/Common, Association, Heated, Fenced
Community Features Tennis Courts, Clubhouse/Rec Room, Golf, On-Site Guard, Playground, Pool, Recreation Area, Spa/Hot Tub
Complex Features Tennis Courts, Clubhouse/Rec Room, Golf, On-Site Guard, Playground, Pool, Recreation Area, Spa/Hot Tub
View Lake/River, Mountains/Hills, Panoramic, Parklike
Roof Type Tile/Clay
Total Parking Spaces 2
Building
Lot Description Cul-De-Sac, Curbs, Sidewalks, Street Paved, Landscaped
Story 1
Lot Size Range 0 (Common Interest)
Sewer Sewer Connected, Public Sewer
Water Meter on Property
Level or Stories 1 Story
Others
Ownership Condominium
Monthly Total Fees $515
Acceptable Financing Cash, Conventional
Listing Terms Cash, Conventional
Pets Allowed Yes
Read Less Info
Want to know what your home might be worth? Contact us for a FREE valuation!

Our team is ready to help you sell your home for the highest possible price ASAP

Bought with Nicole Mazzola • AARE







