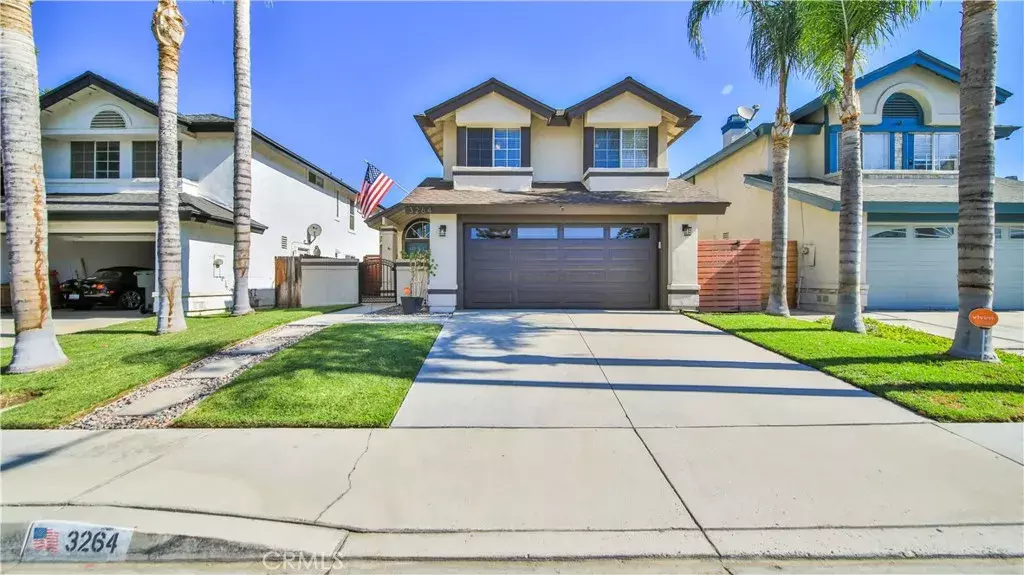$620,000
$630,000
1.6%For more information regarding the value of a property, please contact us for a free consultation.
3 Beds
3.5 Baths
1,263 SqFt
SOLD DATE : 09/07/2022
Key Details
Sold Price $620,000
Property Type Single Family Home
Sub Type Detached
Listing Status Sold
Purchase Type For Sale
Square Footage 1,263 sqft
Price per Sqft $490
MLS Listing ID IG22160997
Sold Date 09/07/22
Bedrooms 3
Full Baths 2
Half Baths 1
HOA Fees $86/mo
Year Built 1987
Property Sub-Type Detached
Property Description
Beautifuland well-maintained home in the highly desired Creekside Community. Featuring 3 bedrooms, 2.5 bathrooms+ spacious patio with a built-in patio cover and connections for a tv and overhead fans. Walk through the private gate into an open courtyard before entering an open and well-lit living room. Hang a right and step into the beautiful kitchen featuring granite counter tops and connecting dining room. Stop by to see the first-floor half- bathroom before heading upstairs to the bedrooms. Enter the gorgeous master bedroom complete with vaulted ceilings and solid surface flooring. Check out the connected bathroom with mirrored closets, dual above counter sinks and plenty of counter space! Step down the hallway over to the second and third bedrooms included with ceiling fans in each and well-preserved carpets. Dont forget to see the 2nd full bathroom in the upstairs hallway on your way to the 2nd and 3rd bedrooms. The summer heat doesnt have a chance with this 3-year-old Lennox 5-ton A/C unit, keeping the entire house cool and comfortable. Relax and host guests outside with the covered patio, grass and beautiful landscaping. Turn on the TV on the porch to entertain guests while youre hosting. Step back through the kitchen or alongside of the house and enter the spacious 2 car garage with a BRAND-NEW garage door. This home is located in the Creekside Community with numerous amenities such as 2 pools, tennis courts, BBQ areas, dog parks, running trails and more! All included with HOA fee of just $86 a month. Conveniently nearby great Elementary, Middle, High Schools AND da
Location
State CA
County San Bernardino
Direction Deer Creek Loop to Ashgate DR
Interior
Interior Features Granite Counters
Heating Fireplace, Forced Air Unit, Other/Remarks
Cooling Central Forced Air, Other/Remarks
Flooring Other/Remarks
Fireplaces Type FP in Living Room
Fireplace No
Appliance Gas Oven, Gas Stove
Laundry Gas, Washer Hookup
Exterior
Parking Features Garage - Three Door
Garage Spaces 2.0
Fence Wood
Pool Association
Utilities Available Electricity Connected, Natural Gas Connected, Sewer Connected, Water Connected
Amenities Available Jogging Track, Outdoor Cooking Area, Picnic Area, Sport Court, Barbecue, Pool
View Y/N Yes
Water Access Desc Public
Porch Covered, Deck, Patio
Building
Story 2
Sewer Public Sewer
Water Public
Level or Stories 2
Others
HOA Name Creekside West Village Ma
Special Listing Condition Standard
Read Less Info
Want to know what your home might be worth? Contact us for a FREE valuation!

Our team is ready to help you sell your home for the highest possible price ASAP

Bought with Camilo Romero RE/MAX TIME REALTY







