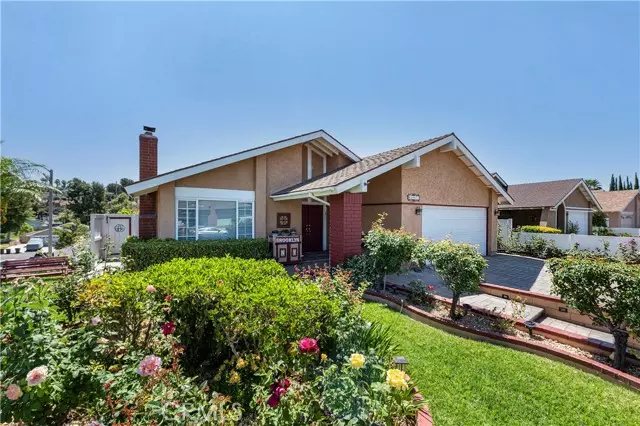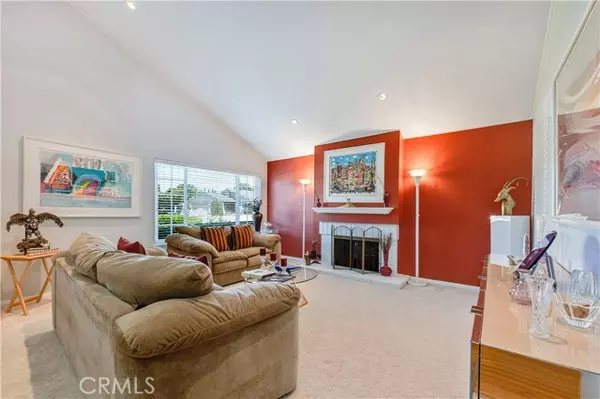$940,000
$950,000
1.1%For more information regarding the value of a property, please contact us for a free consultation.
3 Beds
2 Baths
1,555 SqFt
SOLD DATE : 09/15/2022
Key Details
Sold Price $940,000
Property Type Single Family Home
Sub Type Detached
Listing Status Sold
Purchase Type For Sale
Square Footage 1,555 sqft
Price per Sqft $604
MLS Listing ID PW22107995
Sold Date 09/15/22
Style Detached
Bedrooms 3
Full Baths 2
Construction Status Turnkey
HOA Y/N No
Year Built 1971
Lot Size 6,000 Sqft
Acres 0.1377
Property Description
Who Do You Know that's Looking to Live within a Short Distance to a Park Area and Schools? Come See this Fabulous Turn Key Single Story Home in a Highly Desired Neighborhood of Yorba Linda. It Starts with a Landscaped Front Yard and the Stone Pavers on the Driveway that Conveys True Pride of Ownership. The Double Front Door Entry Leads Inside to a Formal Living Room with Cathedral Ceiling, Recessed Lighting, Accent Painted Wall, Brick Fireplace with Wood Mantle. The Spacious Kitchen has High Ceilings, Under Cabinet Lighting and Recessed Lighting which Enhances the Granite Countertops & Tiled Backsplash, Water Purifier, Stainless Steel Appliances, and Opens to The Dining Area and Family Room. The Bedrooms Offer Ample Closet Space with Custom Organizers and a Walk-In Shower in the Remodeled Master Bathroom. The Primary Bathroom has a Shower In Tub and Upgraded Vanity. A Stylish Sliding Glass Door in the Kitchen Leads to The Covered Outdoor Patio that's Great for Entertaining. The Back Yard has Several Mature Fruit Trees and Multiple Storage Sheds. And for the Energy Conscious, the Home also has Leased Solar Panels, Approximately 3 Year Old Air Conditioner Unit w/Redone Attic Insulation and Low Voltage Outside Lighting. Additional Property Highlights Include a 2 Car Garage with Storage Cabinets, Pull-Down Ladder to the Attic for Added Storage Space, Workshop Area, Water Softener, and In Garage Laundry Hookups. Conveniently Located Within Walking Distance Of Kingsbriar Park Around the Block, a Short Distance to Distinguished Award Winning Schools, Walking/Running Trails, Yorba
Who Do You Know that's Looking to Live within a Short Distance to a Park Area and Schools? Come See this Fabulous Turn Key Single Story Home in a Highly Desired Neighborhood of Yorba Linda. It Starts with a Landscaped Front Yard and the Stone Pavers on the Driveway that Conveys True Pride of Ownership. The Double Front Door Entry Leads Inside to a Formal Living Room with Cathedral Ceiling, Recessed Lighting, Accent Painted Wall, Brick Fireplace with Wood Mantle. The Spacious Kitchen has High Ceilings, Under Cabinet Lighting and Recessed Lighting which Enhances the Granite Countertops & Tiled Backsplash, Water Purifier, Stainless Steel Appliances, and Opens to The Dining Area and Family Room. The Bedrooms Offer Ample Closet Space with Custom Organizers and a Walk-In Shower in the Remodeled Master Bathroom. The Primary Bathroom has a Shower In Tub and Upgraded Vanity. A Stylish Sliding Glass Door in the Kitchen Leads to The Covered Outdoor Patio that's Great for Entertaining. The Back Yard has Several Mature Fruit Trees and Multiple Storage Sheds. And for the Energy Conscious, the Home also has Leased Solar Panels, Approximately 3 Year Old Air Conditioner Unit w/Redone Attic Insulation and Low Voltage Outside Lighting. Additional Property Highlights Include a 2 Car Garage with Storage Cabinets, Pull-Down Ladder to the Attic for Added Storage Space, Workshop Area, Water Softener, and In Garage Laundry Hookups. Conveniently Located Within Walking Distance Of Kingsbriar Park Around the Block, a Short Distance to Distinguished Award Winning Schools, Walking/Running Trails, Yorba Regional Park, Restaurants, Shopping Centers, and Easy Access to Major Freeways. No HOA or Mell-Roos. This Move-In Ready Masterpiece Invites you to Experience Yorba Linda, The Land of Gracious Living!
Location
State CA
County Orange
Area Oc - Yorba Linda (92886)
Interior
Interior Features Copper Plumbing Partial, Granite Counters, Recessed Lighting
Heating Solar
Cooling Central Forced Air
Flooring Carpet, Laminate, Tile
Fireplaces Type FP in Living Room
Equipment Dishwasher, Disposal, Microwave, Refrigerator, Water Softener, Gas Oven, Gas Stove, Water Line to Refr, Gas Range, Water Purifier
Appliance Dishwasher, Disposal, Microwave, Refrigerator, Water Softener, Gas Oven, Gas Stove, Water Line to Refr, Gas Range, Water Purifier
Laundry Garage
Exterior
Exterior Feature Stucco
Garage Direct Garage Access, Garage - Single Door, Garage Door Opener
Garage Spaces 2.0
Fence Vinyl, Wood
Utilities Available Electricity Connected, Natural Gas Connected, Sewer Connected, Water Connected
View Mountains/Hills, Neighborhood
Roof Type Composition,Shingle
Total Parking Spaces 4
Building
Lot Description Corner Lot, Curbs, Sidewalks, Landscaped, Sprinklers In Front, Sprinklers In Rear
Story 1
Lot Size Range 4000-7499 SF
Sewer Public Sewer
Water Public
Architectural Style Traditional
Level or Stories 1 Story
Construction Status Turnkey
Others
Acceptable Financing Cash, Conventional, Cash To New Loan, Submit
Listing Terms Cash, Conventional, Cash To New Loan, Submit
Special Listing Condition Standard
Read Less Info
Want to know what your home might be worth? Contact us for a FREE valuation!

Our team is ready to help you sell your home for the highest possible price ASAP

Bought with Lisa Bayley • HomeSmart, Evergreen Realty








