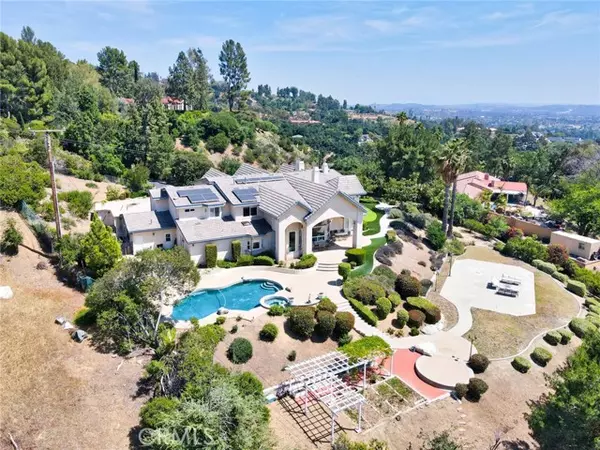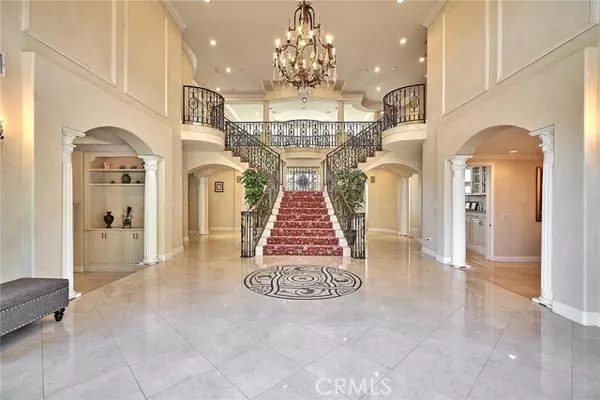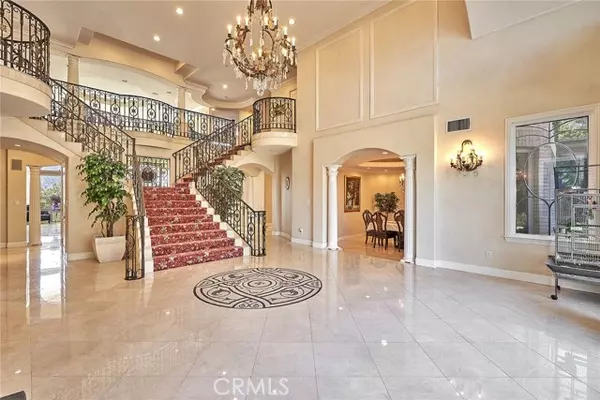$3,000,000
$3,380,000
11.2%For more information regarding the value of a property, please contact us for a free consultation.
5 Beds
8 Baths
6,538 SqFt
SOLD DATE : 10/07/2022
Key Details
Sold Price $3,000,000
Property Type Single Family Home
Sub Type Detached
Listing Status Sold
Purchase Type For Sale
Square Footage 6,538 sqft
Price per Sqft $458
MLS Listing ID TR22095382
Sold Date 10/07/22
Style Detached
Bedrooms 5
Full Baths 8
HOA Y/N No
Year Built 2001
Lot Size 1.183 Acres
Acres 1.1832
Property Description
This gorgeous gated estate located at the end of a private cul-de-sac surrounded by lush trees, lawn, and flora with breathtaking west facing panoramic view. Landscaped professionally you'll see the welcoming circular driveway and onto the elegant double door entry. The striking foyer features towering ceiling, marble floors, chandelier, and elegantly decorated staircase. The charming great room features grand arched windows, marble floors, stone fireplace, and wet bar. The kitchen features coffered ceiling, stainless steel appliances, center island with prep sink, breakfast nook and butler's pantry. Main level offers a formal dining room, formal living room, den library, and a theater room. Upstairs you'll find a catwalk which overlooks the foyer and great room leading to the bedrooms. The master bedroom offers a fireplace, balcony with spectacular views. Backyard is great for entertaining as you'll find a sparkling pool with spa, covered patio, built-in BBQ, and stunning views. Home also features three zoned A/C, interior and exterior sound systems, and solar panels.
This gorgeous gated estate located at the end of a private cul-de-sac surrounded by lush trees, lawn, and flora with breathtaking west facing panoramic view. Landscaped professionally you'll see the welcoming circular driveway and onto the elegant double door entry. The striking foyer features towering ceiling, marble floors, chandelier, and elegantly decorated staircase. The charming great room features grand arched windows, marble floors, stone fireplace, and wet bar. The kitchen features coffered ceiling, stainless steel appliances, center island with prep sink, breakfast nook and butler's pantry. Main level offers a formal dining room, formal living room, den library, and a theater room. Upstairs you'll find a catwalk which overlooks the foyer and great room leading to the bedrooms. The master bedroom offers a fireplace, balcony with spectacular views. Backyard is great for entertaining as you'll find a sparkling pool with spa, covered patio, built-in BBQ, and stunning views. Home also features three zoned A/C, interior and exterior sound systems, and solar panels.
Location
State CA
County Los Angeles
Area Glendora (91741)
Zoning GDRHR
Interior
Interior Features 2 Staircases, Balcony, Bar, Coffered Ceiling(s), Copper Plumbing Full, Granite Counters, Recessed Lighting
Cooling Central Forced Air, Zoned Area(s)
Fireplaces Type FP in Living Room, FP in Master BR, Den, Great Room, Library, Two Way
Equipment Dishwasher, Disposal, Microwave, Convection Oven, Double Oven, Ice Maker, Gas Range
Appliance Dishwasher, Disposal, Microwave, Convection Oven, Double Oven, Ice Maker, Gas Range
Laundry Laundry Room, Inside
Exterior
Exterior Feature Stucco
Garage Spaces 3.0
Fence Wrought Iron
Pool Private
Utilities Available Electricity Connected, Natural Gas Connected, Water Connected
View Mountains/Hills, City Lights
Roof Type Tile/Clay
Total Parking Spaces 3
Building
Lot Description Cul-De-Sac
Sewer Public Sewer
Water Public
Level or Stories 2 Story
Others
Acceptable Financing Cash, Conventional, Cash To New Loan
Listing Terms Cash, Conventional, Cash To New Loan
Special Listing Condition Standard
Read Less Info
Want to know what your home might be worth? Contact us for a FREE valuation!

Our team is ready to help you sell your home for the highest possible price ASAP

Bought with QIANG ZHU • SAN DRAGON REALTY GRP. CO.







