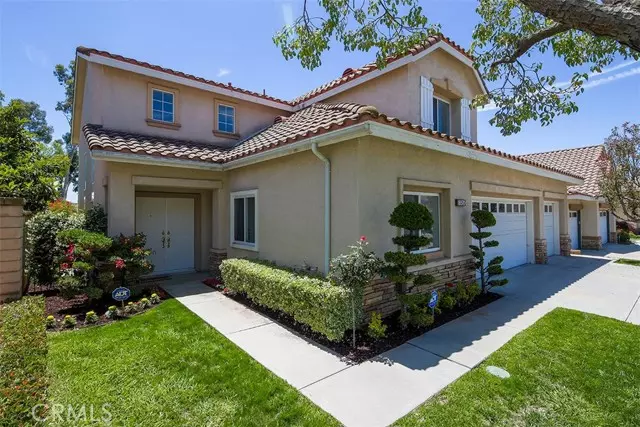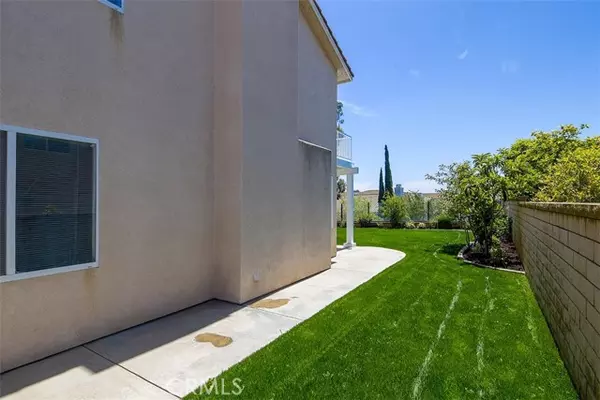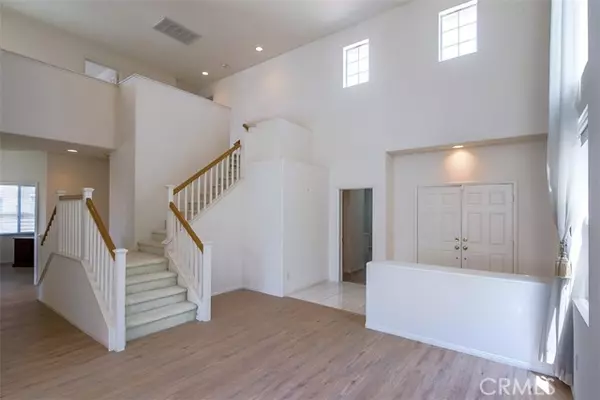$1,168,000
$1,228,000
4.9%For more information regarding the value of a property, please contact us for a free consultation.
4 Beds
3 Baths
2,632 SqFt
SOLD DATE : 07/08/2022
Key Details
Sold Price $1,168,000
Property Type Single Family Home
Sub Type Detached
Listing Status Sold
Purchase Type For Sale
Square Footage 2,632 sqft
Price per Sqft $443
MLS Listing ID WS22108358
Sold Date 07/08/22
Style Detached
Bedrooms 4
Full Baths 3
Construction Status Turnkey,Updated/Remodeled
HOA Fees $95/mo
HOA Y/N Yes
Year Built 1998
Lot Size 6,650 Sqft
Acres 0.1527
Property Description
This wonderful home is located in the Vantage Point Community and offers a great floor plan with a bright and airy atmosphere. 4 bedrooms and 1 den with 3 full baths built in 1998. The living area is 2,632 approximately on a lot size of 6,670 square feet, this house is owned by the original owners. NEW flooring, NEW stove, NEW dishwasher, NEW exhaust in kitchen and NEW light fixtures in 2 bathrooms and a NEWLY rebuilt balcony/patio that provides a view off the Master bedroom and covering for the backyard. Formal Living and Dining room offers HIGH Ceilings. Kitchen opens to family room and has a spacious breakfast area. Family room offers fireplace and bedroom on main floor connects to a full bath. Master Bedroom offers a Huge Walk-In Closet and a luxury master bathtub. Dual sinks in 2 bathrooms and a separate laundry room with utility sink and cabinets. 3 car attached garage with NEW landscaping and updated sprinkler system with front and rear planters.
This wonderful home is located in the Vantage Point Community and offers a great floor plan with a bright and airy atmosphere. 4 bedrooms and 1 den with 3 full baths built in 1998. The living area is 2,632 approximately on a lot size of 6,670 square feet, this house is owned by the original owners. NEW flooring, NEW stove, NEW dishwasher, NEW exhaust in kitchen and NEW light fixtures in 2 bathrooms and a NEWLY rebuilt balcony/patio that provides a view off the Master bedroom and covering for the backyard. Formal Living and Dining room offers HIGH Ceilings. Kitchen opens to family room and has a spacious breakfast area. Family room offers fireplace and bedroom on main floor connects to a full bath. Master Bedroom offers a Huge Walk-In Closet and a luxury master bathtub. Dual sinks in 2 bathrooms and a separate laundry room with utility sink and cabinets. 3 car attached garage with NEW landscaping and updated sprinkler system with front and rear planters.
Location
State CA
County Los Angeles
Area Rowland Heights (91748)
Zoning LAC15000*
Interior
Cooling Central Forced Air, Gas, Dual
Fireplaces Type FP in Family Room
Equipment Dishwasher, Disposal, Microwave, Refrigerator, Gas Stove
Appliance Dishwasher, Disposal, Microwave, Refrigerator, Gas Stove
Laundry Laundry Room
Exterior
Garage Spaces 3.0
View Mountains/Hills, Panoramic, City Lights
Total Parking Spaces 3
Building
Lot Description Sidewalks
Lot Size Range 4000-7499 SF
Sewer Public Sewer
Water Public
Level or Stories 2 Story
Construction Status Turnkey,Updated/Remodeled
Others
Acceptable Financing Cash To New Loan
Listing Terms Cash To New Loan
Special Listing Condition Standard
Read Less Info
Want to know what your home might be worth? Contact us for a FREE valuation!

Our team is ready to help you sell your home for the highest possible price ASAP

Bought with Maggie Chen • Berkshire Hathaway Home Srvcs







