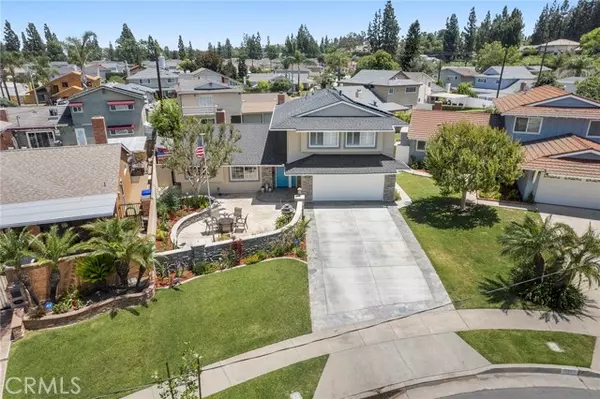$955,000
$899,000
6.2%For more information regarding the value of a property, please contact us for a free consultation.
4 Beds
2 Baths
1,885 SqFt
SOLD DATE : 07/06/2022
Key Details
Sold Price $955,000
Property Type Single Family Home
Sub Type Detached
Listing Status Sold
Purchase Type For Sale
Square Footage 1,885 sqft
Price per Sqft $506
MLS Listing ID PW22090687
Sold Date 07/06/22
Style Detached
Bedrooms 4
Full Baths 2
HOA Y/N No
Year Built 1963
Lot Size 6,240 Sqft
Acres 0.1433
Property Description
This neighborhood is one you will love to call home. Pride of ownership is what you will feel when coming home to this beautiful two story ranch style home. A welcoming front courtyard will greet your guests. Perfect flow for entertaining, the great room open floor plan inspires gathering family and friends. The living room opens up to the dining area and kitchen. A fireplace in the living room is a perfect place to get cozy on cool evenings. You will love the spacious kitchen with upgrades such as fresh white cabinets, kitchen island, tile backsplash and stainless steel appliances. Sliding glass doors provide natural light and an invitation to the private backyard. Neutral tones throughout mean this home is a blank canvas just waiting for you to personalize. From top to bottom this home has been updated: recessed lights, newer dual paned windows and sliding glass doors, newer plank flooring, crown molding, newer interior and exterior doors, a new central air and heating system. Ground level bedroom with bath is perfect for guests or office. Upstairs primary bedroom has en suite bath as well as two additional bedrooms. Direct access to two car garage makes it easy to unload groceries and kids. Indoor/outdoor entertaining is effortless with a courtyard in the front yard and a covered patio in the backyard. How awesome to be able to enjoy Californias gorgeous year-round weather in all your outdoor spaces! This backyard will become your outdoor oasis. There are grassy areas for play and gardening. The fire pit is a great place for conversations and roasting marshmallows. Built
This neighborhood is one you will love to call home. Pride of ownership is what you will feel when coming home to this beautiful two story ranch style home. A welcoming front courtyard will greet your guests. Perfect flow for entertaining, the great room open floor plan inspires gathering family and friends. The living room opens up to the dining area and kitchen. A fireplace in the living room is a perfect place to get cozy on cool evenings. You will love the spacious kitchen with upgrades such as fresh white cabinets, kitchen island, tile backsplash and stainless steel appliances. Sliding glass doors provide natural light and an invitation to the private backyard. Neutral tones throughout mean this home is a blank canvas just waiting for you to personalize. From top to bottom this home has been updated: recessed lights, newer dual paned windows and sliding glass doors, newer plank flooring, crown molding, newer interior and exterior doors, a new central air and heating system. Ground level bedroom with bath is perfect for guests or office. Upstairs primary bedroom has en suite bath as well as two additional bedrooms. Direct access to two car garage makes it easy to unload groceries and kids. Indoor/outdoor entertaining is effortless with a courtyard in the front yard and a covered patio in the backyard. How awesome to be able to enjoy Californias gorgeous year-round weather in all your outdoor spaces! This backyard will become your outdoor oasis. There are grassy areas for play and gardening. The fire pit is a great place for conversations and roasting marshmallows. Built-in BBQ island is an outdoor kitchen. Covered patio with ceiling fan is perfect for al fresco dining. Unwind in the above-ground spa. This lot has grassy spaces in both front and backyards. Long driveway is large enough for bounce house parties or an RV. Located close to shopping and restaurants. It borders Fullerton, is only a couple of miles to Brea and is close to Cal State Fullerton. Conveniently located halfway between Los Angeles Airport and Orange Countys John Wayne/Santa Ana Airport. Make an appointment to view this home before it is SOLD!
Location
State CA
County Orange
Area Oc - La Habra (90631)
Interior
Interior Features Copper Plumbing Partial, Recessed Lighting
Heating Solar
Cooling Central Forced Air
Flooring Laminate
Fireplaces Type FP in Living Room, Gas
Equipment Disposal, Microwave, Electric Oven, Gas Range
Appliance Disposal, Microwave, Electric Oven, Gas Range
Laundry Garage, Inside
Exterior
Garage Direct Garage Access, Garage
Garage Spaces 2.0
Fence Fair Condition
Roof Type Composition
Total Parking Spaces 2
Building
Lot Description Curbs, Sidewalks, Landscaped
Story 2
Lot Size Range 4000-7499 SF
Sewer Public Sewer
Water Public
Architectural Style Traditional
Level or Stories 2 Story
Others
Acceptable Financing Cash, Conventional, FHA, Cash To Existing Loan, Submit
Listing Terms Cash, Conventional, FHA, Cash To Existing Loan, Submit
Special Listing Condition Standard
Read Less Info
Want to know what your home might be worth? Contact us for a FREE valuation!

Our team is ready to help you sell your home for the highest possible price ASAP

Bought with John Kang • Team Gage R E Center








