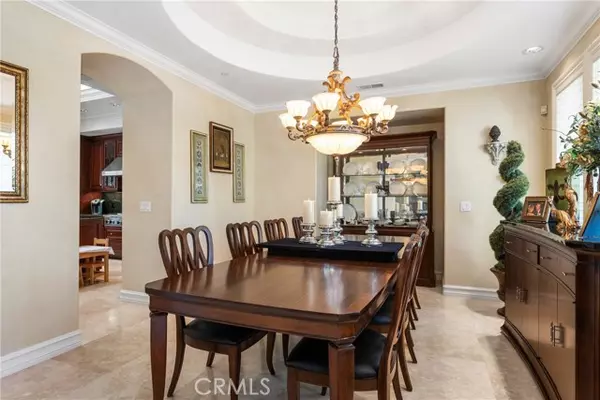$3,000,000
$2,999,000
For more information regarding the value of a property, please contact us for a free consultation.
5 Beds
5 Baths
4,700 SqFt
SOLD DATE : 08/01/2022
Key Details
Sold Price $3,000,000
Property Type Single Family Home
Sub Type Detached
Listing Status Sold
Purchase Type For Sale
Square Footage 4,700 sqft
Price per Sqft $638
MLS Listing ID PW22144176
Sold Date 08/01/22
Style Detached
Bedrooms 5
Full Baths 4
Half Baths 1
HOA Y/N No
Year Built 2001
Lot Size 0.501 Acres
Acres 0.5015
Property Description
STUNNING SINGLE LEVEL CUSTOM MEDITERRANEAN ESTATE with GUEST HOUSE!! The Custom Arched Mahogany Double Door Entrance with Beveled Glass Welcomes You to a Beautiful Foyer. As you enter the home, you immediately see the quality of the materials and fixtures used throughout the entire Estate. Attention to detail is an understatement! Barreled Ceilings and Arched Doorways greet you and Lead from the Formal Living and Dining Room to the Warm and Oversized Family Room and Chef's Kitchen. This Magnificent Kitchen offers Rich Mahogany Cabinets, Granite Countertops, Huge Center Island, Thermador Professional Series Gas Range and Hood, Double Thermador Ovens, Sub-Zero Refrigerator, Warming Drawer, Sub-Zero Wine Fridge, Double Drawer Dishwasher, Built-in Espresso Machine. 3 Fireplaces Living Rm, Fam Rm, Pavilion, Oversized Salt Water Spa w/ Water Fall center deep for exercising, Outside Covered Pavilion, BBQ, 2 Burners, Warming Drawer, Ice Maker, Stainless Steel Sink, Storage Drawers, Lots of room for Seating, Large Grass Area, RV Parking on the side of Home with clean out. Additional Features include: Entryway Barrell Ceilings, Dining Room, Coved Ceilings, 2 bedrooms Jack & Jill Vaulted Ceilings, Primary Master Bedroom Suite offers Coffered Ceilings/ Adjoining Room for Office/exercise Lg Soaking tub for relaxing, His & Hers Extra Large Walk-In Closets & Vanity's, Expansive Walk-In Shower, Large Attic you can stand up in, Sound Proofing Interior, Surround Sound, 4" Plantation Shutters, Built-In Central Vacuum System in both Main Residence & Guest House, Full Alarm System, Water Heater
STUNNING SINGLE LEVEL CUSTOM MEDITERRANEAN ESTATE with GUEST HOUSE!! The Custom Arched Mahogany Double Door Entrance with Beveled Glass Welcomes You to a Beautiful Foyer. As you enter the home, you immediately see the quality of the materials and fixtures used throughout the entire Estate. Attention to detail is an understatement! Barreled Ceilings and Arched Doorways greet you and Lead from the Formal Living and Dining Room to the Warm and Oversized Family Room and Chef's Kitchen. This Magnificent Kitchen offers Rich Mahogany Cabinets, Granite Countertops, Huge Center Island, Thermador Professional Series Gas Range and Hood, Double Thermador Ovens, Sub-Zero Refrigerator, Warming Drawer, Sub-Zero Wine Fridge, Double Drawer Dishwasher, Built-in Espresso Machine. 3 Fireplaces Living Rm, Fam Rm, Pavilion, Oversized Salt Water Spa w/ Water Fall center deep for exercising, Outside Covered Pavilion, BBQ, 2 Burners, Warming Drawer, Ice Maker, Stainless Steel Sink, Storage Drawers, Lots of room for Seating, Large Grass Area, RV Parking on the side of Home with clean out. Additional Features include: Entryway Barrell Ceilings, Dining Room, Coved Ceilings, 2 bedrooms Jack & Jill Vaulted Ceilings, Primary Master Bedroom Suite offers Coffered Ceilings/ Adjoining Room for Office/exercise Lg Soaking tub for relaxing, His & Hers Extra Large Walk-In Closets & Vanity's, Expansive Walk-In Shower, Large Attic you can stand up in, Sound Proofing Interior, Surround Sound, 4" Plantation Shutters, Built-In Central Vacuum System in both Main Residence & Guest House, Full Alarm System, Water Heater (2) 80 Gallon AO Smith Commercial Water Heaters Installed 2021, Commercial grade electrical wiring throughout, Soft water System in both main Residence & Guest House Installed in 2020, Spectacular corner Lot Location with Over Half Acre, 6 Car Dream Garage Approximately 2,000. sq. ft. room for your boat, Additional room outside for 10 Plus Car Parking, Copper Rain Gutters, Triple Zone Heating /Air Conditioning, ATTACHED GUEST HOUSE with Separate Entrance, Vaulted Ceilings, includes 1 Bedroom, Bathroom with Walk-In Shower, Spacious Full Kitchen, NEWER SHOPPING CENTER, Restaurants, Library, IMAX Theatre, Walking Trails, Horse Trails and Much Much More All within walking distance. You Have It All, A Little Bit of Country Living in the City. Great Yorba Linda School District. Call For Your Private Showing.
Location
State CA
County Orange
Area Oc - Yorba Linda (92886)
Interior
Interior Features Coffered Ceiling(s), Granite Counters, Pantry, Pull Down Stairs to Attic, Recessed Lighting, Wet Bar
Cooling Central Forced Air
Flooring Carpet, Stone
Fireplaces Type FP in Family Room, Patio/Outdoors, Gas Starter
Equipment Dishwasher, Disposal, Microwave, Refrigerator, Double Oven, Vented Exhaust Fan, Barbecue
Appliance Dishwasher, Disposal, Microwave, Refrigerator, Double Oven, Vented Exhaust Fan, Barbecue
Laundry Laundry Room, Inside
Exterior
Garage Direct Garage Access, Garage
Garage Spaces 6.0
Community Features Horse Trails
Complex Features Horse Trails
Utilities Available Sewer Connected
Roof Type Tile/Clay
Total Parking Spaces 6
Building
Lot Description Corner Lot, Landscaped, Sprinklers In Front, Sprinklers In Rear
Story 1
Sewer Public Sewer
Water Public
Architectural Style Custom Built, Mediterranean/Spanish
Level or Stories 1 Story
Others
Acceptable Financing Cash, Cash To New Loan
Listing Terms Cash, Cash To New Loan
Special Listing Condition Standard
Read Less Info
Want to know what your home might be worth? Contact us for a FREE valuation!

Our team is ready to help you sell your home for the highest possible price ASAP

Bought with Jeff Michael Castillo • eXp Realty of California Inc.








