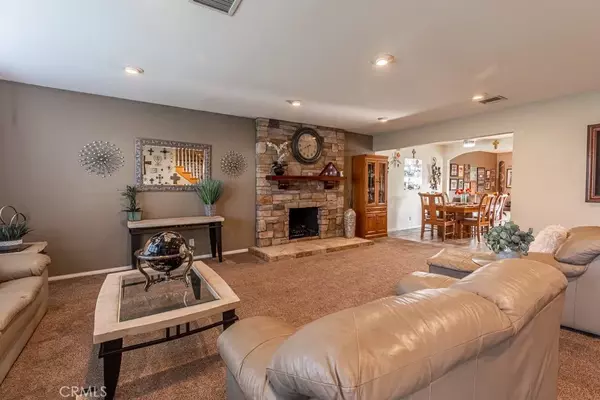$980,000
$950,000
3.2%For more information regarding the value of a property, please contact us for a free consultation.
5 Beds
4 Baths
2,928 SqFt
SOLD DATE : 08/12/2022
Key Details
Sold Price $980,000
Property Type Single Family Home
Sub Type Detached
Listing Status Sold
Purchase Type For Sale
Square Footage 2,928 sqft
Price per Sqft $334
MLS Listing ID CV22104141
Sold Date 08/12/22
Style Traditional
Bedrooms 5
Full Baths 4
Year Built 1960
Property Sub-Type Detached
Property Description
Welcome home to 2,928 square feet of living space. This is the 1st time this property has been on the market in 33 years. It has been meticulously cared for, updated, and maintained by the same family during that time. The large living room with refinished stone fireplace is the perfect space to spread out on Christmas morning and open gifts. The dining area with ceiling fan and garden window connects to the kitchen. The kitchen has plenty of countertop space, lots of cabinet space, including a built-in bread box, recess lighting and very convenient vacuum central system and vac pan. The family room is the ideal room to hang out for game day because it's close to the kitchen and the walk is short for refills. Downstairs you have 2 bedrooms, 1 bedroom is the original main room with its own full bathroom. There's an office space large enough to use for work or even create a homework station. The laundry room is located downstairs along the way to the 2-car attached garage with 220V connections. Upstairs you'll find 2 additional bedrooms and full bathroom as well as the main suite. Once you step in the main suite after a long day you may not want to go back downstairs. It's so spacious with a large walk-in closet, enough room for a retreat with cozy couch, balcony overlooking the park like backyard and private bathroom. The bathroom has double sinks, a stand-up shower and oversized bathtub. The backyard can be your staycation getaway with a gorgeous saltwater pool, surrounded by palm trees, 2 covered patio spaces, a built in BBQ and a luscious avocado tree. The property also f
Location
State CA
County Los Angeles
Zoning LCA175
Direction Exit 57-N fwy onto Covina Blvd, turn right onto Lone Hill Ave, turn left onto Cienega Ave, turn right onto Nearglen and the property is on the left.
Interior
Interior Features Balcony, Recessed Lighting, Vacuum Central
Heating Forced Air Unit
Cooling Central Forced Air, Dual
Flooring Carpet, Laminate, Tile
Fireplaces Type FP in Living Room
Fireplace No
Appliance Dishwasher, Disposal, Microwave, Trash Compactor, Gas Oven
Exterior
Parking Features Direct Garage Access, Garage - Two Door, Garage Door Opener
Garage Spaces 2.0
Pool Below Ground, Private
Utilities Available Cable Available, Electricity Connected, Natural Gas Connected, Phone Available, Sewer Connected, Water Connected
View Y/N Yes
Water Access Desc Public
View Mountains/Hills
Porch Covered, Patio
Total Parking Spaces 2
Building
Story 2
Sewer Public Sewer
Water Public
Level or Stories 2
Others
Senior Community No
Acceptable Financing Submit
Listing Terms Submit
Special Listing Condition Standard
Read Less Info
Want to know what your home might be worth? Contact us for a FREE valuation!

Our team is ready to help you sell your home for the highest possible price ASAP

Bought with Rana Madain Compass








