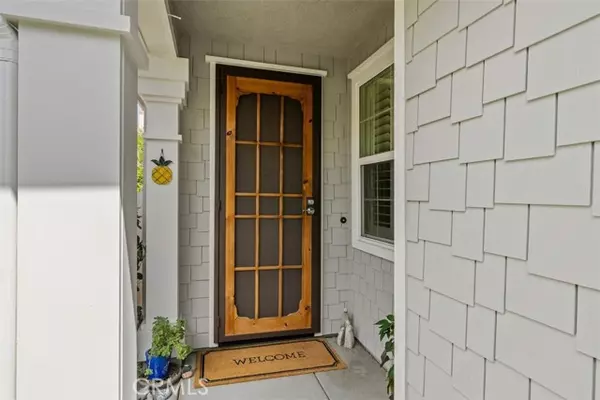$765,000
$765,000
For more information regarding the value of a property, please contact us for a free consultation.
3 Beds
3 Baths
2,034 SqFt
SOLD DATE : 08/26/2022
Key Details
Sold Price $765,000
Property Type Single Family Home
Sub Type Detached
Listing Status Sold
Purchase Type For Sale
Square Footage 2,034 sqft
Price per Sqft $376
MLS Listing ID SW22160788
Sold Date 08/26/22
Style Detached
Bedrooms 3
Full Baths 2
Half Baths 1
Construction Status Turnkey,Updated/Remodeled
HOA Fees $110/mo
HOA Y/N Yes
Year Built 2012
Lot Size 6,534 Sqft
Acres 0.15
Property Description
BEAUTIFUL HARVESTON SINGLE STORY GEM: This newer home has been meticulously maintained and is loaded with upgrades including stunning engineered wood floors, plantation shutters, and Cheyenne interior molded doors throughout the home. Enjoy entertaining in the large open concept kitchen, dining and family room area with fireplace. Kitchen has upgraded cabinetry with pullout shelves in addition to soft-close drawers and doors. The oversized island is the icon of this modern kitchen with granite counters and pendant lighting. Fresh tile back splash with stainless steel appliances including a double oven and refrigerator are noted as well as a walk-in pantry. A classic wood security screen is an aesthetic addition to the front door. The large primary bedroom is nicely complimented with a beautiful custom barn door made of reclaimed wood giving privacy into the primary bathroom. Vanity is nicely designed with large double sinks, travertine tile flooring, a large step-in shower, and walk-in closet. Down the main hall conveniently located is the individual laundry room, two additional secondary bedrooms, a full secondary bathroom, and a guest bathroom just off the main living area. Notice the flex room just inside the main entry door with several optional uses including converting to a fourth bedroom. Home is equipped with six solar panels that are paid in full. Additionally, the home has had extra insulation installed in some of the interior walls for privacy. The newer whole house fan helps keep the home cool. The backyard is full of serenity including a flagstone patio with ma
BEAUTIFUL HARVESTON SINGLE STORY GEM: This newer home has been meticulously maintained and is loaded with upgrades including stunning engineered wood floors, plantation shutters, and Cheyenne interior molded doors throughout the home. Enjoy entertaining in the large open concept kitchen, dining and family room area with fireplace. Kitchen has upgraded cabinetry with pullout shelves in addition to soft-close drawers and doors. The oversized island is the icon of this modern kitchen with granite counters and pendant lighting. Fresh tile back splash with stainless steel appliances including a double oven and refrigerator are noted as well as a walk-in pantry. A classic wood security screen is an aesthetic addition to the front door. The large primary bedroom is nicely complimented with a beautiful custom barn door made of reclaimed wood giving privacy into the primary bathroom. Vanity is nicely designed with large double sinks, travertine tile flooring, a large step-in shower, and walk-in closet. Down the main hall conveniently located is the individual laundry room, two additional secondary bedrooms, a full secondary bathroom, and a guest bathroom just off the main living area. Notice the flex room just inside the main entry door with several optional uses including converting to a fourth bedroom. Home is equipped with six solar panels that are paid in full. Additionally, the home has had extra insulation installed in some of the interior walls for privacy. The newer whole house fan helps keep the home cool. The backyard is full of serenity including a flagstone patio with matching stairs up to a wood rail and Trex decking. Enjoy your fresh citrus including orange, grapefruit, lemon, lime and clementine. Many drought-tolerant shrubs, plants and flowers on a drip system for easy maintenance. Immaculate two-car garage with Epoxy floor. Exterior of the home was painted within the last three months. This home has all the conveniences including easy freeway access, and favorably close to all your shopping needs, parks, and three local schools within walking distance. Catch the community trolley to the Promenade Mall as well as a wide variety of restaurants and historic Old Town Temecula. And, to top it off, its just a short drive away from the outstanding Temecula Valley wineries and breweries.
Location
State CA
County Riverside
Area Riv Cty-Temecula (92591)
Interior
Interior Features Granite Counters, Pantry, Recessed Lighting, Unfurnished
Heating Natural Gas
Cooling Central Forced Air, Whole House Fan
Flooring Wood
Fireplaces Type Gas, Great Room
Equipment Dishwasher, Disposal, Dryer, Microwave, Refrigerator, Washer, Double Oven, Gas Oven, Recirculated Exhaust Fan
Appliance Dishwasher, Disposal, Dryer, Microwave, Refrigerator, Washer, Double Oven, Gas Oven, Recirculated Exhaust Fan
Laundry Laundry Room, Inside
Exterior
Exterior Feature Stucco, Concrete, Frame, Glass
Garage Direct Garage Access, Garage, Garage - Single Door, Garage Door Opener
Garage Spaces 2.0
Fence Good Condition, Vinyl, Wood
Pool Below Ground, Exercise, Association, Gunite, Fenced, Filtered
Utilities Available Cable Available, Electricity Connected, Natural Gas Connected, Phone Available, Sewer Connected, Water Connected
View Neighborhood
Roof Type Flat Tile
Total Parking Spaces 2
Building
Lot Description Curbs, Sidewalks, Landscaped, Sprinklers In Front
Story 1
Lot Size Range 4000-7499 SF
Sewer Public Sewer
Water Public
Architectural Style Craftsman, Craftsman/Bungalow
Level or Stories 1 Story
Construction Status Turnkey,Updated/Remodeled
Others
Acceptable Financing Cash, Conventional, Exchange, VA, Cash To New Loan, Submit
Listing Terms Cash, Conventional, Exchange, VA, Cash To New Loan, Submit
Special Listing Condition Standard
Read Less Info
Want to know what your home might be worth? Contact us for a FREE valuation!

Our team is ready to help you sell your home for the highest possible price ASAP

Bought with Joseph McDermott • McDermott Realty Group








