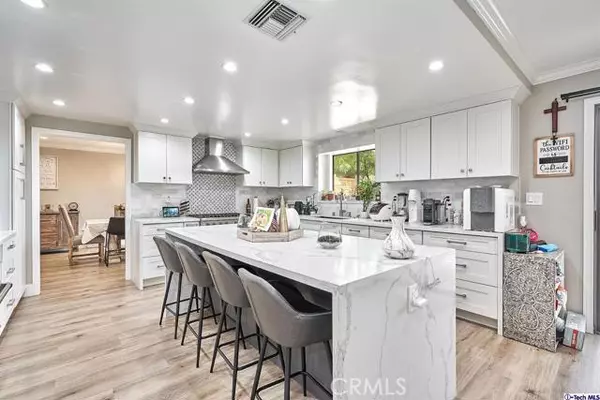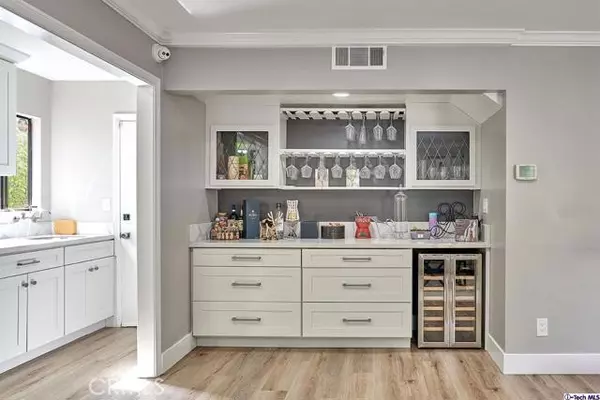$2,260,000
$2,279,000
0.8%For more information regarding the value of a property, please contact us for a free consultation.
4 Beds
4 Baths
3,067 SqFt
SOLD DATE : 01/05/2022
Key Details
Sold Price $2,260,000
Property Type Single Family Home
Sub Type Detached
Listing Status Sold
Purchase Type For Sale
Square Footage 3,067 sqft
Price per Sqft $736
MLS Listing ID 320008042
Sold Date 01/05/22
Style Detached
Bedrooms 4
Full Baths 3
Half Baths 1
HOA Y/N No
Year Built 1977
Lot Size 0.284 Acres
Acres 0.2837
Property Description
Welcome home to this stunning four bedroom, three and a half bathroom Traditional style home nestled on a private secluded street. The formal entry welcomes you into a spacious living room with fireplace and a bay window. The designated formal dining room is conveniently situated off the living room and kitchen area. The chef's kitchen features top-of-the-line appliances, modern shaker style cabinetry and an oversized eat-in island that opens beautifully to the family room. The large private backyard with pool is perfect for entertaining. Upstairs features three bedrooms plus the master suite, office and laundry room with an abundance of storage. Two bedroom share a hall bath and 1 bedroom with its own bath. The master suite offers walk-in closet with organizer and primary bathroom with double vanity, free standing tub and a separate shower. Award-winning La Canada schools.
Welcome home to this stunning four bedroom, three and a half bathroom Traditional style home nestled on a private secluded street. The formal entry welcomes you into a spacious living room with fireplace and a bay window. The designated formal dining room is conveniently situated off the living room and kitchen area. The chef's kitchen features top-of-the-line appliances, modern shaker style cabinetry and an oversized eat-in island that opens beautifully to the family room. The large private backyard with pool is perfect for entertaining. Upstairs features three bedrooms plus the master suite, office and laundry room with an abundance of storage. Two bedroom share a hall bath and 1 bedroom with its own bath. The master suite offers walk-in closet with organizer and primary bathroom with double vanity, free standing tub and a separate shower. Award-winning La Canada schools.
Location
State CA
County Los Angeles
Area La Canada Flintridge (91011)
Zoning LFR110000*
Interior
Interior Features Recessed Lighting
Heating Natural Gas
Cooling Central Forced Air
Flooring Wood
Fireplaces Type FP in Living Room, Other/Remarks, Gas
Equipment Disposal, Range/Oven, Gas Oven, Gas Cooking
Appliance Disposal, Range/Oven, Gas Oven, Gas Cooking
Laundry Laundry Room
Exterior
Exterior Feature Stucco
Garage Spaces 2.0
Fence Chain Link, Wood
Pool Below Ground
Roof Type Composition
Building
Story 2
Water Public
Architectural Style Traditional
Level or Stories 2 Story
Others
Acceptable Financing Cash, Cash To New Loan
Listing Terms Cash, Cash To New Loan
Special Listing Condition Standard
Read Less Info
Want to know what your home might be worth? Contact us for a FREE valuation!

Our team is ready to help you sell your home for the highest possible price ASAP

Bought with NON LISTED AGENT • NON LISTED OFFICE








