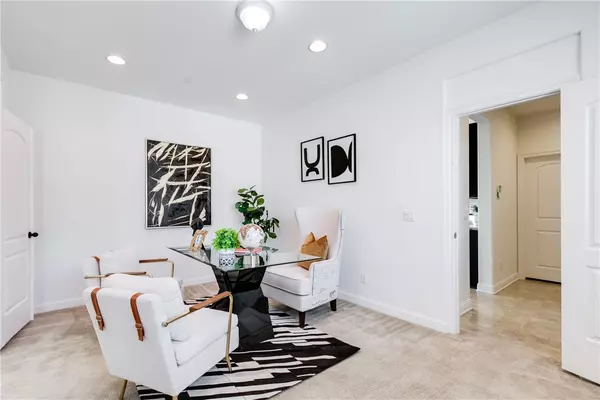$1,300,000
$1,300,000
For more information regarding the value of a property, please contact us for a free consultation.
5 Beds
5 Baths
4,273 SqFt
SOLD DATE : 07/22/2022
Key Details
Sold Price $1,300,000
Property Type Single Family Home
Sub Type Detached
Listing Status Sold
Purchase Type For Sale
Square Footage 4,273 sqft
Price per Sqft $304
MLS Listing ID WS22100575
Sold Date 07/22/22
Style Detached
Bedrooms 5
Full Baths 4
Half Baths 1
HOA Y/N No
Year Built 2013
Lot Size 0.386 Acres
Acres 0.3858
Property Description
The delightful home located at prime Rancho Cucamonga. This custom designed home covers 4,273 SF of living space in an intelligent floor plan consisting of 5 bedrooms and 4.5 bathrooms. Lot size 16,806 SF. Designed with amazing architectural details throughout the house. All Main living areas have high ceilings and beautiful views!! The Open Kitchen with the modern amenities, granite counters, European cabinets, high profile appliances, center island overlooking the Family room with a cozy fireplace. Dining area that opens to tranquil outdoor living space! Recessed lights throughout home.One spacious en-suite downstairs, one library room for additional work-from-home space. 4 car attached garage with direct access. The upstairs Master bedroom has a large ensuite bath featuring dual vanity sinks, Master bath includes separate his/her vanities, separate shower, sunken in bath tub, and motion sensor lights. Enjoy the amazing mountain view and the city view. Spacious backyard has golf putting green, beautiful plants and lawn. This home sits comfortably at the end of a cul-de-sac. Close to everything, Victoria Gardens Mall, Shopping centers, Supermarkets, Restaurants, entertainment. 3D Tour Link: https://new-vr.realsee.jp/cvr/a0okO71ZZuzVvnUGo8/JYJnVkXfQhEVPrWwjz36UpF2qQszhZYn/
The delightful home located at prime Rancho Cucamonga. This custom designed home covers 4,273 SF of living space in an intelligent floor plan consisting of 5 bedrooms and 4.5 bathrooms. Lot size 16,806 SF. Designed with amazing architectural details throughout the house. All Main living areas have high ceilings and beautiful views!! The Open Kitchen with the modern amenities, granite counters, European cabinets, high profile appliances, center island overlooking the Family room with a cozy fireplace. Dining area that opens to tranquil outdoor living space! Recessed lights throughout home.One spacious en-suite downstairs, one library room for additional work-from-home space. 4 car attached garage with direct access. The upstairs Master bedroom has a large ensuite bath featuring dual vanity sinks, Master bath includes separate his/her vanities, separate shower, sunken in bath tub, and motion sensor lights. Enjoy the amazing mountain view and the city view. Spacious backyard has golf putting green, beautiful plants and lawn. This home sits comfortably at the end of a cul-de-sac. Close to everything, Victoria Gardens Mall, Shopping centers, Supermarkets, Restaurants, entertainment. 3D Tour Link: https://new-vr.realsee.jp/cvr/a0okO71ZZuzVvnUGo8/JYJnVkXfQhEVPrWwjz36UpF2qQszhZYn/
Location
State CA
County San Bernardino
Area Rancho Cucamonga (91739)
Interior
Interior Features Bar, Dry Bar, Granite Counters, Pantry, Recessed Lighting
Cooling Central Forced Air
Flooring Carpet, Tile
Fireplaces Type FP in Family Room
Equipment Solar Panels
Appliance Solar Panels
Laundry Laundry Room, Inside
Exterior
Garage Spaces 4.0
Utilities Available Electricity Connected, Natural Gas Connected, Sewer Connected, Water Connected
View Mountains/Hills
Roof Type Tile/Clay
Total Parking Spaces 4
Building
Lot Description Cul-De-Sac, Landscaped
Sewer Sewer Applied for Permit
Water Well
Level or Stories 2 Story
Others
Acceptable Financing Cash, Conventional, Cash To New Loan
Listing Terms Cash, Conventional, Cash To New Loan
Special Listing Condition Standard
Read Less Info
Want to know what your home might be worth? Contact us for a FREE valuation!

Our team is ready to help you sell your home for the highest possible price ASAP

Bought with Christopher Udeoji • Powerhouse Holdings Inc.








