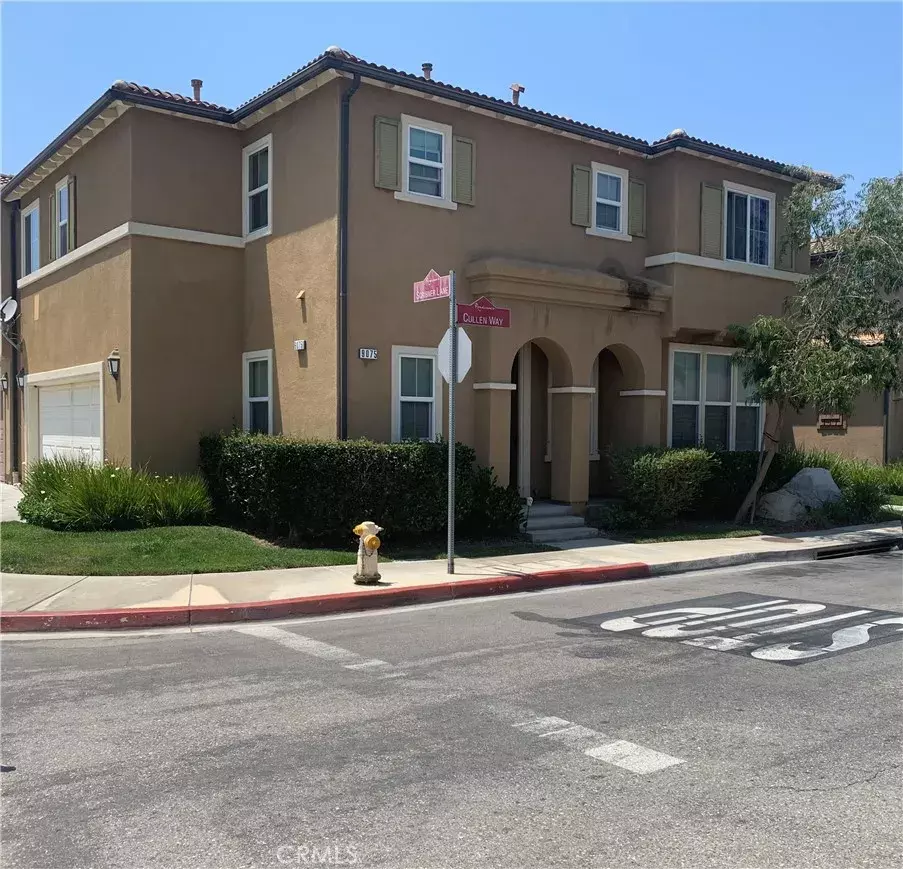$850,000
$875,000
2.9%For more information regarding the value of a property, please contact us for a free consultation.
3 Beds
2.5 Baths
1,713 SqFt
SOLD DATE : 10/13/2022
Key Details
Sold Price $850,000
Property Type Single Family Home
Sub Type Detached
Listing Status Sold
Purchase Type For Sale
Square Footage 1,713 sqft
Price per Sqft $496
MLS Listing ID SB22158319
Sold Date 10/13/22
Bedrooms 3
Full Baths 2
Half Baths 1
HOA Fees $248/mo
Year Built 2006
Property Sub-Type Detached
Property Description
This corner patio home located in the Renaissance Gated and Guarded community offers a 3-bedroom floor plan and features a great room with fireplace and kitchen that is built for entertaining, 2.5 bathrooms including a master bath, and Jack & Jill bath on the second floor with a half on the first floor, a second-floor laundry room, landscaped backyard, and a 2-car garage. Weigh the Benefits, the scales tip in favor of this beautifully landscaped community features 2 parks, an outdoor swimming pool with a jacuzzi, and a tennis court. It has one of the lowest Homeowners Association Dues in Los Angeles County. Centrally located next door and walking distance to Hollywood Park, a planned entertainment venue with 12 miles of outdoor trails and plazas, a 12-screen movie theater, 99 food & retail brands, and currently serves as home to Sofi Stadium and its Super Bowl Champion Los Angeles Rams, Hollywood Park Casino, and YouTube Theater. The Kia Forum is on the opposite corner and the new LA Clippers stadium is currently under construction. Dont settle for average, move to Inglewood where the action is!
Location
State CA
County Los Angeles
Zoning INGLEWOOD
Direction South of Manchester Avenue, North of Century Boulevard between Prairie Avenue and Crenshaw Boulevard
Interior
Interior Features Unfurnished
Heating Forced Air Unit
Cooling Central Forced Air
Flooring Carpet, Laminate, Bamboo
Fireplaces Type Electric
Fireplace No
Appliance Dishwasher, Disposal, Dryer, Washer, Gas Oven, Gas Stove
Exterior
Garage Spaces 2.0
Pool Below Ground, Community/Common, Association, Heated
Amenities Available Controlled Access, Guard, Playground, Pool, Security
View Y/N Yes
Water Access Desc Public
Porch Patio
Total Parking Spaces 2
Building
Story 2
Sewer Public Sewer
Water Public
Level or Stories 2
Others
HOA Name Renaissance HOA
Senior Community No
Acceptable Financing Cash, Conventional, Cash To New Loan
Listing Terms Cash, Conventional, Cash To New Loan
Special Listing Condition Standard
Read Less Info
Want to know what your home might be worth? Contact us for a FREE valuation!

Our team is ready to help you sell your home for the highest possible price ASAP

Bought with NON LISTED AGENT NON LISTED OFFICE








